4429 Chevy Chase Lane, Frisco, TX 75033
Local realty services provided by:ERA Empower
Listed by:jeff cheney972-965-0169
Office:monument realty
MLS#:20997229
Source:GDAR
Price summary
- Price:$1,295,000
- Price per sq. ft.:$259.94
- Monthly HOA dues:$62.5
About this home
This incredible home sits on a rare, half-acre lot with a resort-style backyard and the ideal floor plan in desirable Shaddock Creek! Zoned to Wakeland ISD, this thoughtfully designed home is perfect for everyday living and effortless entertainment, indoors and out. An exquisite blend of warmth, luxury, and functionality. From the circular drive and manicured landscaping to the grand foyer with hardwood floors, curved staircase, and soaring ceilings, this home makes a lasting impression. Hand-scraped wood floors extend throughout the open-concept main level, including the private study with French doors, the formal dining space and master bedroom. The chef's kitchen features granite countertops, gas cooktop, double ovens, a walk-in pantry, and generous counter space. The breakfast nook includes a built-in desk and large windows overlooking the backyard. The living room boasts a stone fireplace, ceiling beams, and wall-to-wall windows with fantastic backyard bliss views. A full guest suite is located downstairs, along with a large utility room and mudroom built-ins. The spacious primary suite includes hardwood floors, a stone fireplace and a spa-like bath with granite countertops, soaking tub, walk-in shower and a large custom closet. Upstairs, enjoy a large media room with projector wiring, and a game room with built-in wet bar, dgranite countertops, and bar seating, and a window seat with storage. Secondary bedrooms are spacious and feature walk-in closets. Step outside to a half-acre resort-style backyard with a custom pool and spa, covered patio, perfect gazebo entertainment space, and large grassy areas for play. Electric driveway gate. Located minutes from PGA Frisco, The Star, DNT, and schools, this is luxury living with room to truly enjoy every day.
Contact an agent
Home facts
- Year built:2010
- Listing ID #:20997229
- Added:84 day(s) ago
- Updated:October 09, 2025 at 11:35 AM
Rooms and interior
- Bedrooms:5
- Total bathrooms:4
- Full bathrooms:4
- Living area:4,982 sq. ft.
Heating and cooling
- Cooling:Ceiling Fans, Central Air, Electric
- Heating:Central, Electric
Structure and exterior
- Roof:Composition
- Year built:2010
- Building area:4,982 sq. ft.
- Lot area:0.46 Acres
Schools
- High school:Wakeland
- Middle school:Griffin
- Elementary school:Pink
Finances and disclosures
- Price:$1,295,000
- Price per sq. ft.:$259.94
- Tax amount:$17,540
New listings near 4429 Chevy Chase Lane
- New
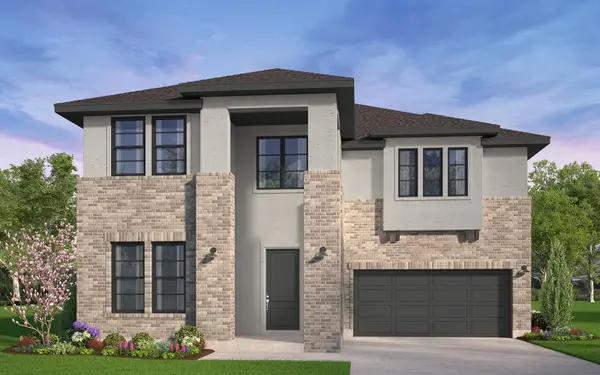 $1,093,647Active6 beds 6 baths3,665 sq. ft.
$1,093,647Active6 beds 6 baths3,665 sq. ft.15235 Boxthorn Drive, Frisco, TX 75035
MLS# 21077819Listed by: READY REAL ESTATE LLC - Open Sat, 1 to 3pmNew
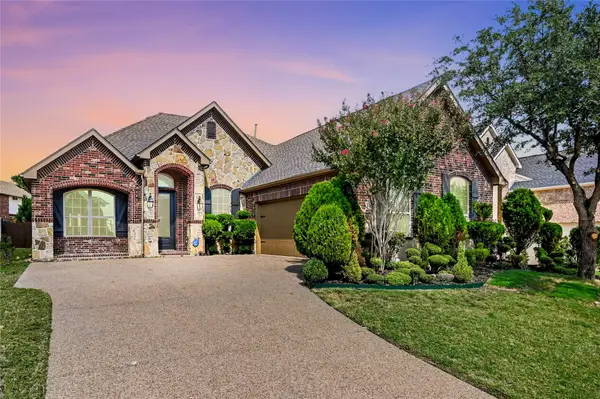 $584,000Active3 beds 3 baths2,306 sq. ft.
$584,000Active3 beds 3 baths2,306 sq. ft.2354 Bunny Run Lane, Frisco, TX 75034
MLS# 21077801Listed by: BERKSHIRE HATHAWAYHS PENFED TX - New
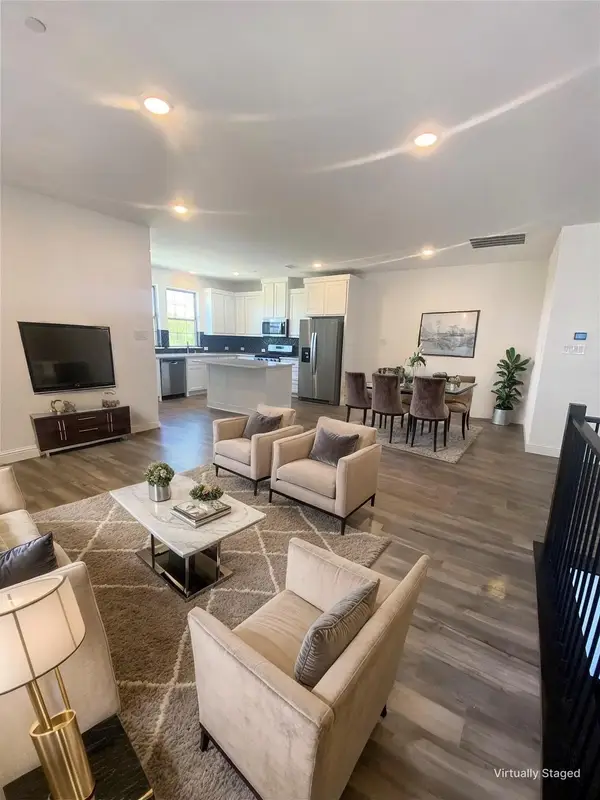 $575,000Active3 beds 3 baths2,185 sq. ft.
$575,000Active3 beds 3 baths2,185 sq. ft.7297 Sacaton Trail, Frisco, TX 75033
MLS# 21078190Listed by: COLDWELL BANKER APEX, REALTORS - Open Sat, 1 to 5pmNew
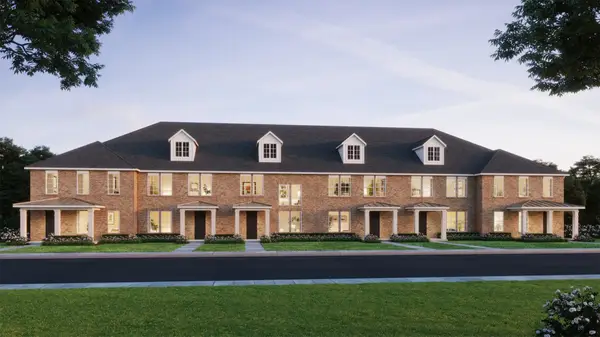 $459,990Active2 beds 3 baths1,918 sq. ft.
$459,990Active2 beds 3 baths1,918 sq. ft.8840 Magnet Drive, Frisco, TX 75035
MLS# 21081359Listed by: COLLEEN FROST REAL ESTATE SERV - New
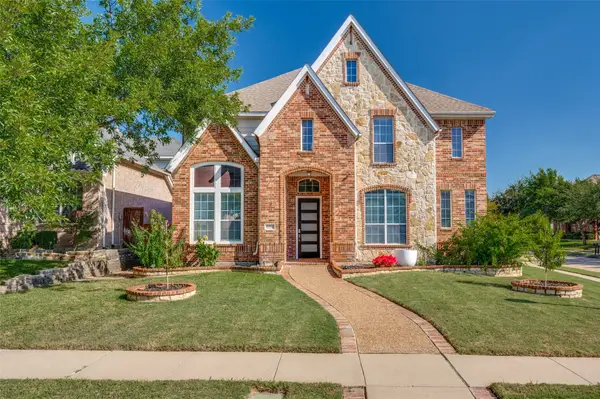 $668,888Active3 beds 3 baths3,041 sq. ft.
$668,888Active3 beds 3 baths3,041 sq. ft.2294 Fox Crossing Lane, Frisco, TX 75036
MLS# 21072750Listed by: UNIVERSAL REALTY, INC - New
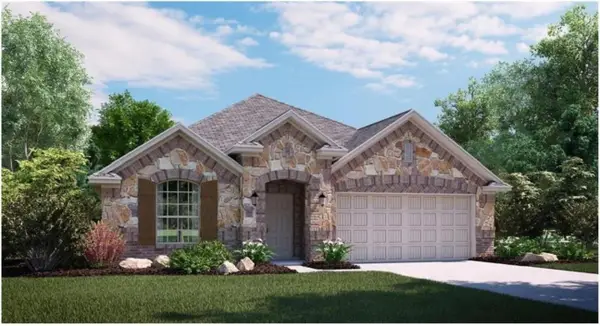 $465,000Active3 beds 2 baths1,874 sq. ft.
$465,000Active3 beds 2 baths1,874 sq. ft.4805 Ray Roberts Drive, Frisco, TX 75036
MLS# 21073801Listed by: RADIANCE REALTY - New
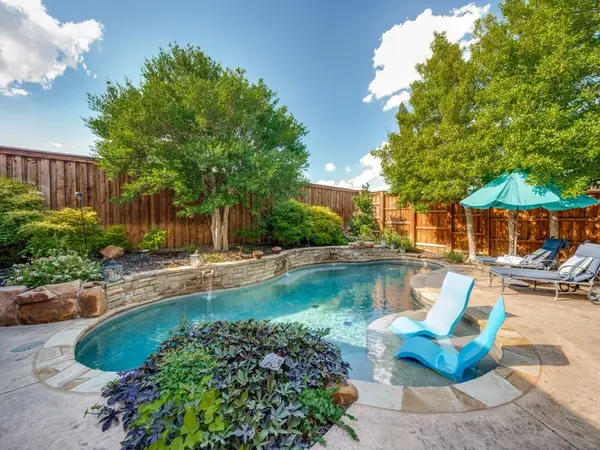 $969,999Active5 beds 4 baths4,046 sq. ft.
$969,999Active5 beds 4 baths4,046 sq. ft.4865 Glen Heather Drive, Frisco, TX 75034
MLS# 21074405Listed by: EBBY HALLIDAY REALTORS - New
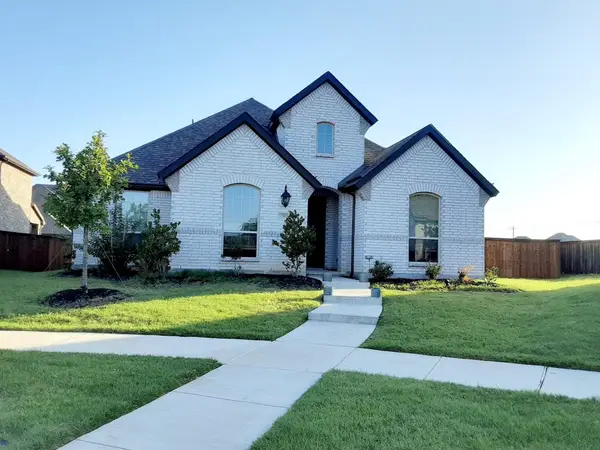 $620,000Active3 beds 2 baths2,270 sq. ft.
$620,000Active3 beds 2 baths2,270 sq. ft.12592 Lost Valley Drive, Frisco, TX 75035
MLS# 21081376Listed by: REKONNECTION, LLC - New
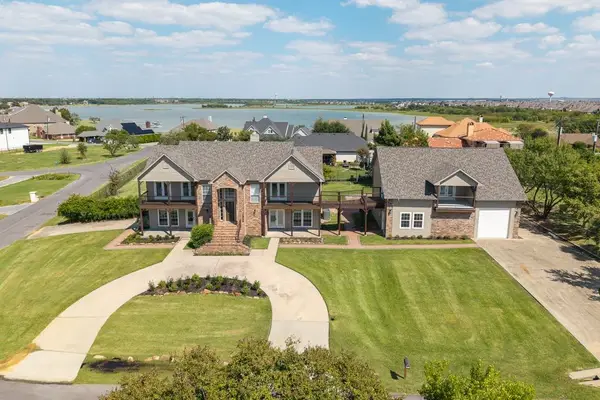 $950,000Active4 beds 3 baths2,948 sq. ft.
$950,000Active4 beds 3 baths2,948 sq. ft.11507 Clipper Circle, Frisco, TX 75036
MLS# 21072751Listed by: RE/MAX SELECT HOMES - New
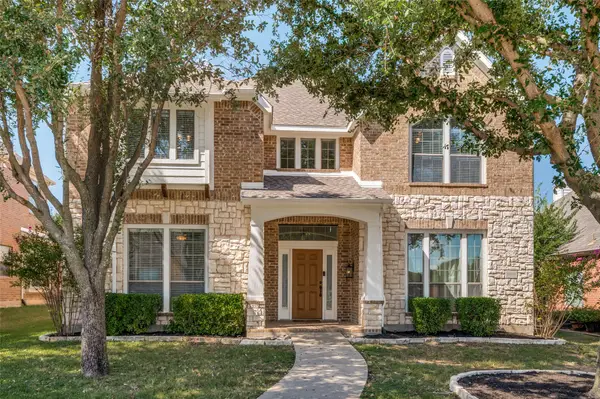 $599,990Active5 beds 3 baths3,127 sq. ft.
$599,990Active5 beds 3 baths3,127 sq. ft.10909 Prescott Drive, Frisco, TX 75033
MLS# 21051449Listed by: KELLER WILLIAMS REALTY DPR
