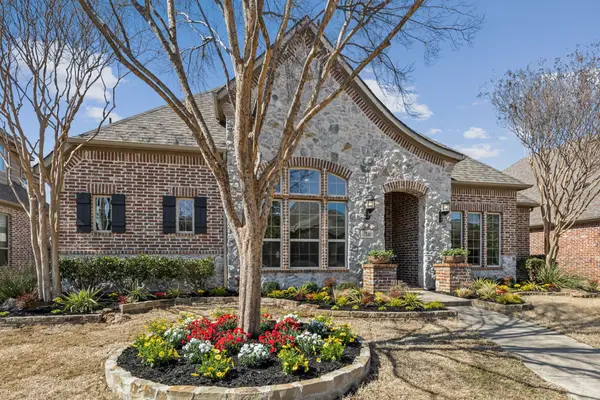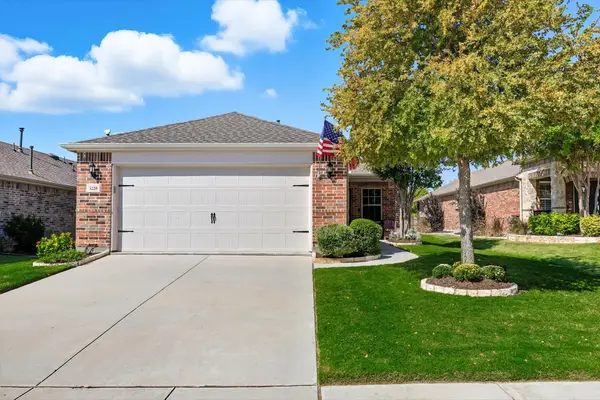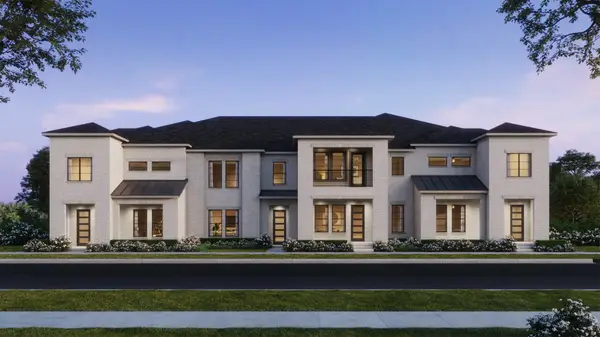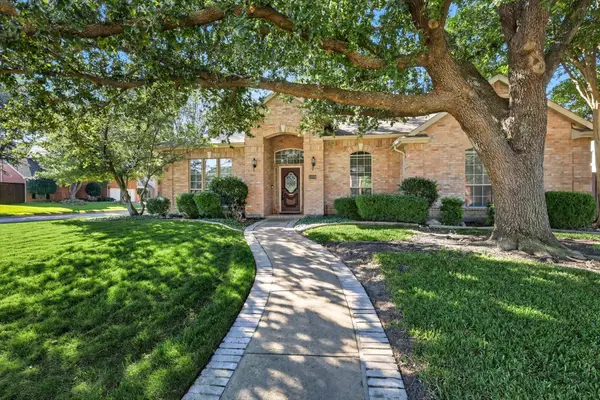4592 Biltmoore Drive, Frisco, TX 75034
Local realty services provided by:ERA Courtyard Real Estate
Listed by:lynn slaney972-335-6564
Office:ebby halliday, realtors
MLS#:20879130
Source:GDAR
Price summary
- Price:$1,589,900
- Price per sq. ft.:$299.92
- Monthly HOA dues:$300
About this home
Come see this pristine custom perched high on a private Greenbelt lot in guard gated Stonebriar Village. This home is immaculate and one of the most well-maintained and priced home in Stonebriar...sellers are firm on pricing! see the list of improvements. This stunning Custom has a European flair, completed in 2000 by Seta Homes with 50yr DaVinci Class IV Roof and foam insulation. Impressive architectural features- from a commanding front door, to a dramatic foyer, and a sweeping staircase with barley twist spindles and overlooks. The Study, Formal Living and Dining are off the Foyer. Well appointed details with wood encased entries, crown molding, tray ceilings. Executive Study has hardwoods, custom bookshelves and octagon ceiling detail. Your Chef will enjoy the built-in Sub-Zero, Pro-Viking range- 6 burners-griddle & Double ovens, warming drawer & 2 refrigerated drawers. Your Family and Friends will love gathering around the oversized island, open concept to the family room, full wet bar & casual dining. Primary retreat is private, with a sitting area, a lovely bathroom with double vanities, an over-sized shower and jetted tub. The primary also features a beautifully arranged walk-in closet. A front spiral staircase leads upstairs to a Living, 3 spacious bedrooms with walk-in closets. The upstairs walkway has an overlook, built-in display cabinets, also dual built-in desks and a 2nd staircase leads upstairs to the Gameroom & Media. The gameroom includes the pool table too + full Sonos surround throughout the home. This Resort style pool & spa with Tranquil water features is set against a beautiful hillside premium greenbelt lot location with Magical landscaping!
Contact an agent
Home facts
- Year built:1999
- Listing ID #:20879130
- Added:188 day(s) ago
- Updated:October 03, 2025 at 07:11 AM
Rooms and interior
- Bedrooms:4
- Total bathrooms:5
- Full bathrooms:3
- Half bathrooms:2
- Living area:5,301 sq. ft.
Heating and cooling
- Cooling:Ceiling Fans, Central Air, Electric, Zoned
- Heating:Central, Fireplaces, Zoned
Structure and exterior
- Roof:Tile
- Year built:1999
- Building area:5,301 sq. ft.
- Lot area:0.34 Acres
Schools
- High school:Hebron
- Middle school:Creek Valley
- Elementary school:Hicks
Finances and disclosures
- Price:$1,589,900
- Price per sq. ft.:$299.92
- Tax amount:$21,161
New listings near 4592 Biltmoore Drive
- New
 $8,750,000Active6 beds 9 baths9,906 sq. ft.
$8,750,000Active6 beds 9 baths9,906 sq. ft.2202 Lilac Lane, Frisco, TX 75034
MLS# 20972352Listed by: COMPETITIVE EDGE REALTY LLC - Open Sat, 1 to 3pmNew
 $879,000Active4 beds 4 baths3,935 sq. ft.
$879,000Active4 beds 4 baths3,935 sq. ft.7541 Bryce Canyon Drive, Frisco, TX 75035
MLS# 21076909Listed by: EXP REALTY - New
 $550,000Active3 beds 4 baths2,941 sq. ft.
$550,000Active3 beds 4 baths2,941 sq. ft.2503 April Sound Lane, Frisco, TX 75033
MLS# 21064353Listed by: MAINSTAY BROKERAGE LLC - New
 $526,110Active3 beds 3 baths2,285 sq. ft.
$526,110Active3 beds 3 baths2,285 sq. ft.15772 Millwood Trail, Frisco, TX 75033
MLS# 21073987Listed by: COLLEEN FROST REAL ESTATE SERV - Open Sat, 10am to 12pmNew
 $440,000Active3 beds 2 baths1,669 sq. ft.
$440,000Active3 beds 2 baths1,669 sq. ft.10721 Brandenberg Drive, Frisco, TX 75035
MLS# 21067843Listed by: COLDWELL BANKER APEX, REALTORS - Open Sat, 1 to 3pmNew
 $475,000Active2 beds 2 baths1,563 sq. ft.
$475,000Active2 beds 2 baths1,563 sq. ft.3228 Full Sail Lane, Frisco, TX 75036
MLS# 21072774Listed by: EBBY HALLIDAY, REALTORS - New
 $458,810Active2 beds 3 baths1,914 sq. ft.
$458,810Active2 beds 3 baths1,914 sq. ft.15612 Millwood Trail, Frisco, TX 75033
MLS# 21074601Listed by: COLLEEN FROST REAL ESTATE SERV - New
 $500,000Active4 beds 2 baths2,391 sq. ft.
$500,000Active4 beds 2 baths2,391 sq. ft.12005 Covington Lane, Frisco, TX 75035
MLS# 21075088Listed by: COMPASS RE TEXAS, LLC - Open Sat, 2 to 4pmNew
 $705,000Active4 beds 4 baths2,668 sq. ft.
$705,000Active4 beds 4 baths2,668 sq. ft.3418 River Trail, Frisco, TX 75034
MLS# 21075815Listed by: THE VIBE BROKERAGE, LLC - New
 $385,000Active3 beds 2 baths1,466 sq. ft.
$385,000Active3 beds 2 baths1,466 sq. ft.8351 Rock Brook Street, Frisco, TX 75034
MLS# 21076225Listed by: KELLER WILLIAMS FRISCO STARS
