4603 Warwick Lane, Frisco, TX 75034
Local realty services provided by:ERA Empower
Listed by:debbie howard214-329-0060
Office:davidson lane real estate grp
MLS#:20951584
Source:GDAR
Price summary
- Price:$1,495,000
- Price per sq. ft.:$322.27
- Monthly HOA dues:$133.33
About this home
Back on Market – Buyer’s Personal Circumstances Changed. No fault of the home.This exceptional luxury residence is once again available—offering refined living, premium finishes, and a rare opportunity for the next discerning buyer. Nestled in Stonebriar Country Club Estates, a Frisco Designated Gold Standard Five-Star gated community. Breathtaking North facing custom home redefines elegance and sophistication.This impeccably designed home provides a perfect blend of modern luxury and timeless craftsmanship.Upon entering, you are greeted by soaring ceilings, stunning architectural details, and an expansive open concept floor plan that sets the stage for grand entertaining.A gourmet kitchen features Viking appliances, exotic granite countertops, a large center island with a vegetable sink, and coffee bar. Impressive great room is anchored by a statement double sided fireplace and surrounded by oversized windows that flood the space with natural light. The formal dining room and elegant living areas provide sophisticated spaces for both intimate gatherings or large scale entertaining.The primary suite is a true sanctuary. Sitting area, double sided fireplace looking into the spa like bathroom is truly a stunning space. The first floor guest suite, study with a coffered ceiling and custom built-ins, a private downstairs wet bar, and home gym completes the space.Upstairs, the home continues to impress with a sprawling game room, media room, and generously sized bedrooms, each with en suite baths and walk in closets.Sit out on the relaxing balcony, or entertain in the bar with ample serving space.An ornate staircase overlooking the home is truly a masterpiece.A private backyard oasis features outdoor living, built-in kitchen, and heated saltwater pool and spa with water features. Minutes from Frisco’s world-class amenities, including renowned shopping, fine dining, and exceptional schools, this home offers the pinnacle of luxury living.
Contact an agent
Home facts
- Year built:2004
- Listing ID #:20951584
- Added:122 day(s) ago
- Updated:October 03, 2025 at 11:43 AM
Rooms and interior
- Bedrooms:4
- Total bathrooms:6
- Full bathrooms:4
- Half bathrooms:2
- Living area:4,639 sq. ft.
Heating and cooling
- Cooling:Central Air, Electric, Zoned
- Heating:Central, Natural Gas
Structure and exterior
- Year built:2004
- Building area:4,639 sq. ft.
- Lot area:0.26 Acres
Schools
- High school:Hebron
- Middle school:Arbor Creek
- Elementary school:Hicks
Finances and disclosures
- Price:$1,495,000
- Price per sq. ft.:$322.27
- Tax amount:$23,306
New listings near 4603 Warwick Lane
- New
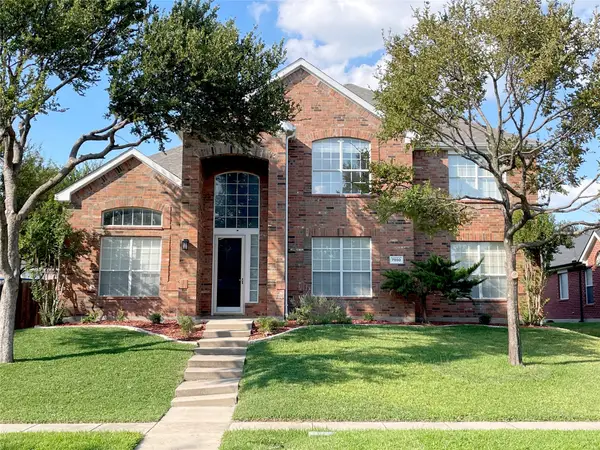 $604,900Active4 beds 3 baths3,071 sq. ft.
$604,900Active4 beds 3 baths3,071 sq. ft.7850 Greenvalley Lane, Frisco, TX 75033
MLS# 21076821Listed by: JPAR - PLANO - New
 $8,750,000Active6 beds 9 baths9,906 sq. ft.
$8,750,000Active6 beds 9 baths9,906 sq. ft.2202 Lilac Lane, Frisco, TX 75034
MLS# 20972352Listed by: COMPETITIVE EDGE REALTY LLC - Open Sat, 1 to 3pmNew
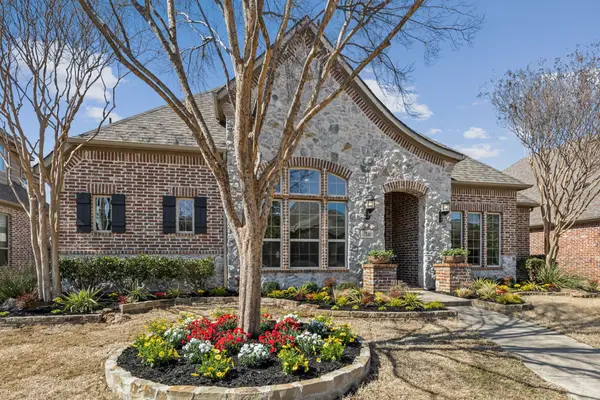 $879,000Active4 beds 4 baths3,935 sq. ft.
$879,000Active4 beds 4 baths3,935 sq. ft.7541 Bryce Canyon Drive, Frisco, TX 75035
MLS# 21076909Listed by: EXP REALTY - New
 $550,000Active3 beds 4 baths2,941 sq. ft.
$550,000Active3 beds 4 baths2,941 sq. ft.2503 April Sound Lane, Frisco, TX 75033
MLS# 21064353Listed by: MAINSTAY BROKERAGE LLC - New
 $526,110Active3 beds 3 baths2,285 sq. ft.
$526,110Active3 beds 3 baths2,285 sq. ft.15772 Millwood Trail, Frisco, TX 75033
MLS# 21073987Listed by: COLLEEN FROST REAL ESTATE SERV - Open Sat, 10am to 12pmNew
 $440,000Active3 beds 2 baths1,669 sq. ft.
$440,000Active3 beds 2 baths1,669 sq. ft.10721 Brandenberg Drive, Frisco, TX 75035
MLS# 21067843Listed by: COLDWELL BANKER APEX, REALTORS - Open Sat, 1 to 3pmNew
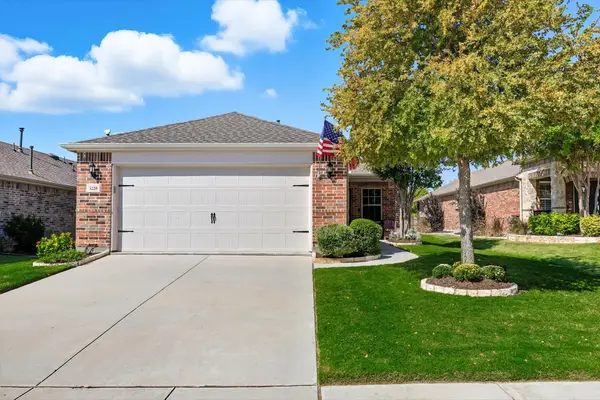 $475,000Active2 beds 2 baths1,563 sq. ft.
$475,000Active2 beds 2 baths1,563 sq. ft.3228 Full Sail Lane, Frisco, TX 75036
MLS# 21072774Listed by: EBBY HALLIDAY, REALTORS - New
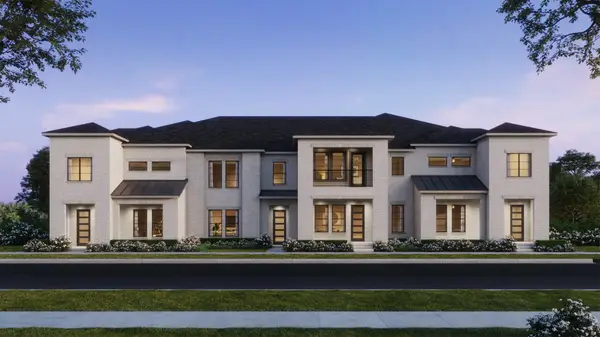 $458,810Active2 beds 3 baths1,914 sq. ft.
$458,810Active2 beds 3 baths1,914 sq. ft.15612 Millwood Trail, Frisco, TX 75033
MLS# 21074601Listed by: COLLEEN FROST REAL ESTATE SERV - New
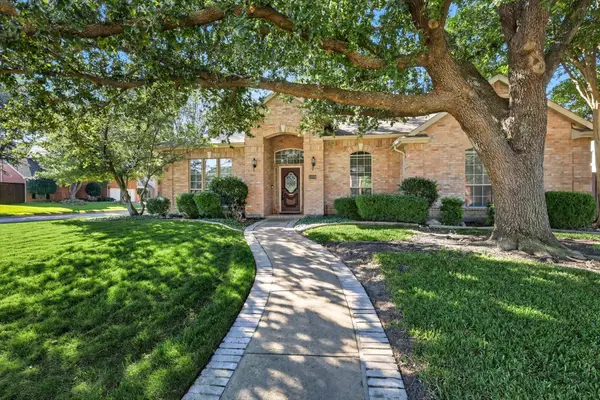 $500,000Active4 beds 2 baths2,391 sq. ft.
$500,000Active4 beds 2 baths2,391 sq. ft.12005 Covington Lane, Frisco, TX 75035
MLS# 21075088Listed by: COMPASS RE TEXAS, LLC - Open Sat, 2 to 4pmNew
 $705,000Active4 beds 4 baths2,668 sq. ft.
$705,000Active4 beds 4 baths2,668 sq. ft.3418 River Trail, Frisco, TX 75034
MLS# 21075815Listed by: THE VIBE BROKERAGE, LLC
