4871 Voyager Drive, Frisco, TX 75034
Local realty services provided by:ERA Newlin & Company
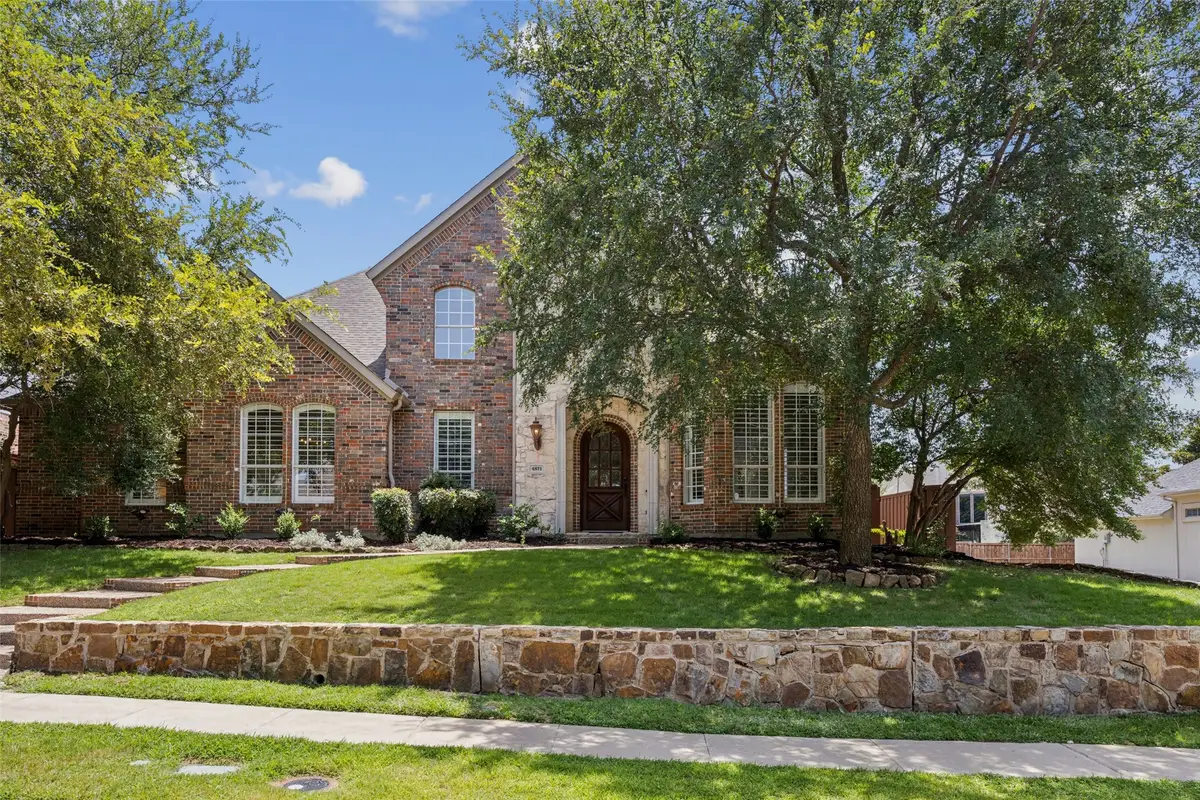
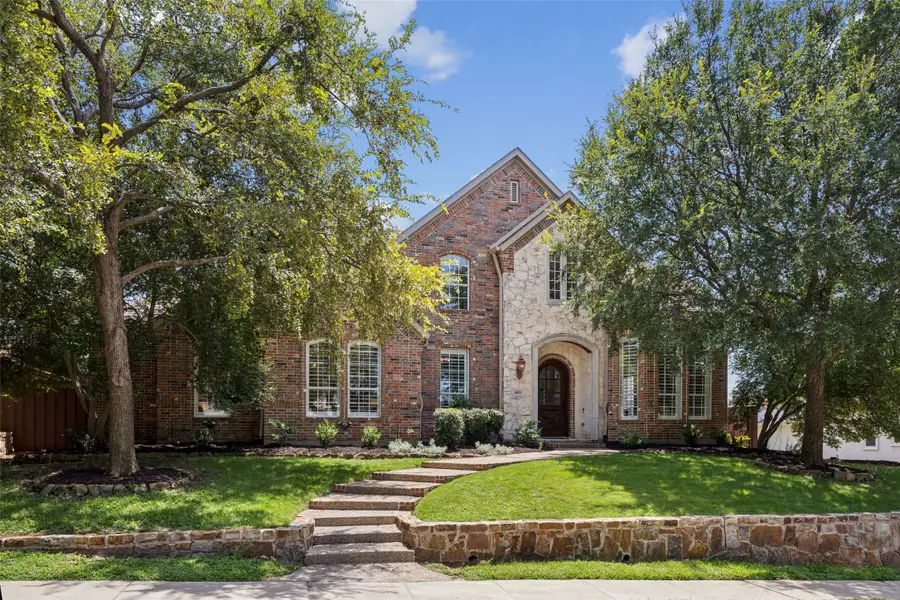

Listed by:logan naylor214-364-8157
Office:coldwell banker apex, realtors
MLS#:21005661
Source:GDAR
Price summary
- Price:$875,000
- Price per sq. ft.:$223.67
- Monthly HOA dues:$93.33
About this home
Welcome to this stunning custom-built French Country-style home by Drees, located in the highly desirable Lakes on Legacy subdivision! This spacious two-story residence features an open floor plan designed for both everyday living and exceptional entertaining. Step inside to a grand entry with a sweeping staircase, elegant formal living and dining rooms, and rich hardwood floors throughout. The chef’s kitchen boasts granite countertops, KitchenAid stainless steel appliances, and abundant cabinetry, seamlessly connecting to the breakfast nook and main living area. The expansive primary suite on the main floor boasts tray ceilings, a private sitting area and a luxurious ensuite bath. An additional full bathroom is also located downstairs, along with a versatile room with French doors that functions beautifully as a private office or an extra bedroom—ideal for guests or multi-generational living. Upstairs, you’ll find three generously sized secondary bedrooms and two additional full bathrooms, along with a large game room and a dedicated media room—ideal for movie nights, gaming, or relaxing with family and friends. Enjoy outdoor living with a beautifully designed backyard featuring a built-in grill, stone fireplace, and an 8-foot board-on-board privacy fence. The 3-car rear entry garage is secured with an electric gate for added privacy and convenience. Additional highlights include crown molding, fresh neutral paint throughout, brand new carpet, and access to a sparkling community pool. Conveniently located in Frisco the HUB of all things shopping, dining, and major commuter routes—with both 121 and the Dallas North Tollway just minutes away, making travel in any direction a breeze. Don’t miss the chance to call this exceptional home yours!
Contact an agent
Home facts
- Year built:2000
- Listing Id #:21005661
- Added:31 day(s) ago
- Updated:August 10, 2025 at 03:08 PM
Rooms and interior
- Bedrooms:5
- Total bathrooms:4
- Full bathrooms:4
- Living area:3,912 sq. ft.
Structure and exterior
- Year built:2000
- Building area:3,912 sq. ft.
- Lot area:0.28 Acres
Schools
- High school:Hebron
- Middle school:Arbor Creek
- Elementary school:Hicks
Finances and disclosures
- Price:$875,000
- Price per sq. ft.:$223.67
- Tax amount:$14,838
New listings near 4871 Voyager Drive
- New
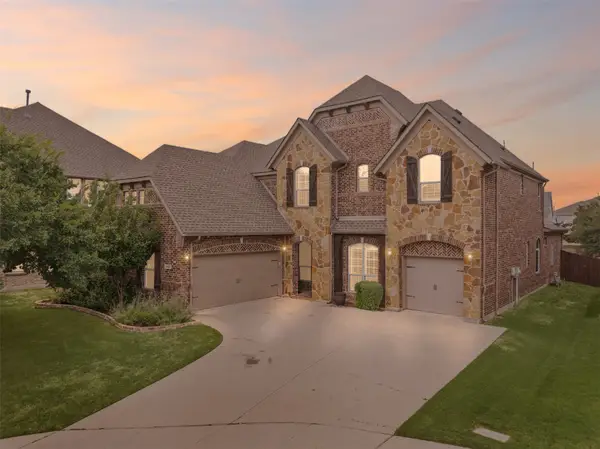 $949,000Active6 beds 6 baths4,205 sq. ft.
$949,000Active6 beds 6 baths4,205 sq. ft.14400 Eastwick Court, Frisco, TX 75035
MLS# 21034853Listed by: HOMESMART - New
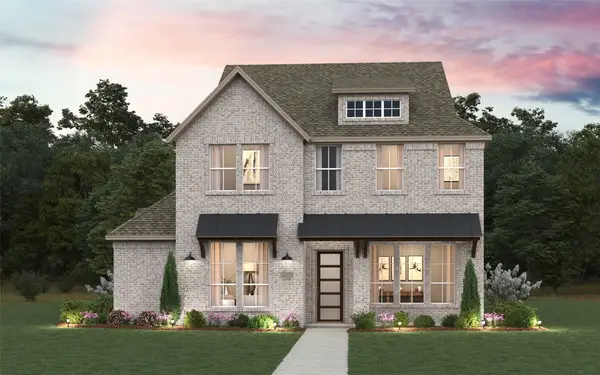 $970,598Active4 beds 4 baths3,435 sq. ft.
$970,598Active4 beds 4 baths3,435 sq. ft.15284 Boxthorn Drive, Frisco, TX 75035
MLS# 21035899Listed by: CHESMAR HOMES - New
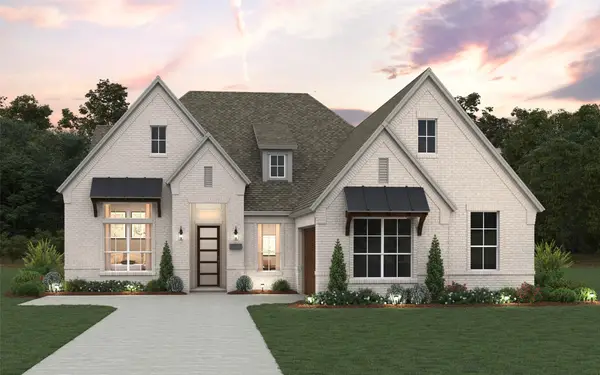 $999,260Active4 beds 3 baths2,612 sq. ft.
$999,260Active4 beds 3 baths2,612 sq. ft.9263 Spindletree Drive, Frisco, TX 75035
MLS# 21035789Listed by: CHESMAR HOMES - New
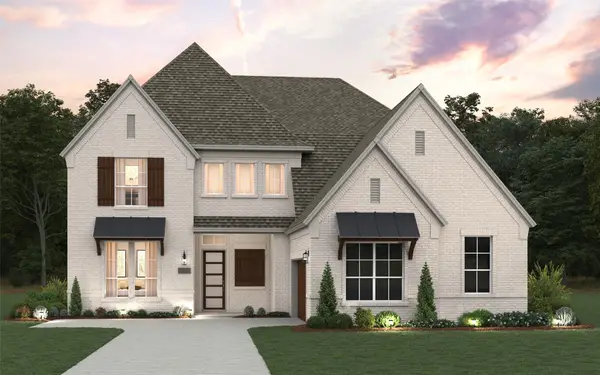 $1,223,441Active5 beds 5 baths3,853 sq. ft.
$1,223,441Active5 beds 5 baths3,853 sq. ft.9343 Spindletree Drive, Frisco, TX 75035
MLS# 21035828Listed by: CHESMAR HOMES - New
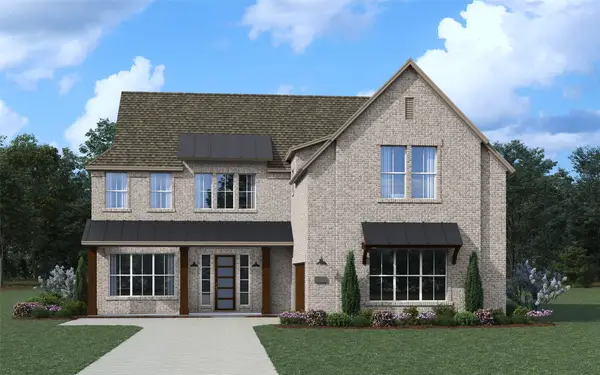 $1,280,340Active5 beds 6 baths4,241 sq. ft.
$1,280,340Active5 beds 6 baths4,241 sq. ft.9287 Pavonia Lane, Frisco, TX 75035
MLS# 21035857Listed by: CHESMAR HOMES - New
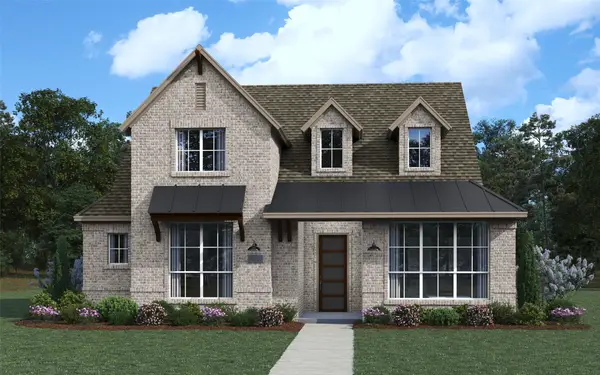 $772,890Active4 beds 4 baths2,447 sq. ft.
$772,890Active4 beds 4 baths2,447 sq. ft.15232 Boxthorn Drive, Frisco, TX 75035
MLS# 21035869Listed by: CHESMAR HOMES - New
 $369,990Active3 beds 3 baths1,706 sq. ft.
$369,990Active3 beds 3 baths1,706 sq. ft.10287 Darkwood Drive, Frisco, TX 75035
MLS# 21021685Listed by: HOME CAPITAL REALTY LLC - New
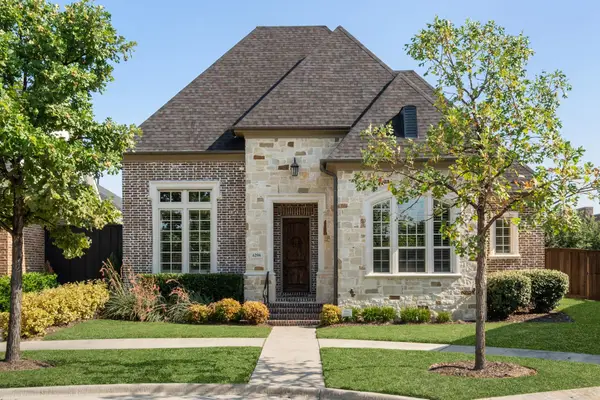 $918,000Active3 beds 4 baths3,342 sq. ft.
$918,000Active3 beds 4 baths3,342 sq. ft.4296 Wellesley Avenue, Frisco, TX 75034
MLS# 21029926Listed by: MONUMENT REALTY - New
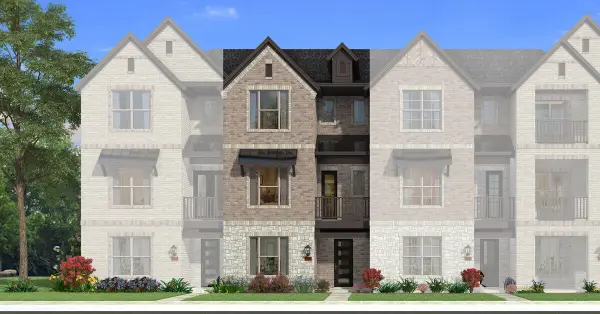 $634,987Active4 beds 5 baths2,512 sq. ft.
$634,987Active4 beds 5 baths2,512 sq. ft.8135 Challenger Lane, Frisco, TX 75034
MLS# 21035027Listed by: PINNACLE REALTY ADVISORS - New
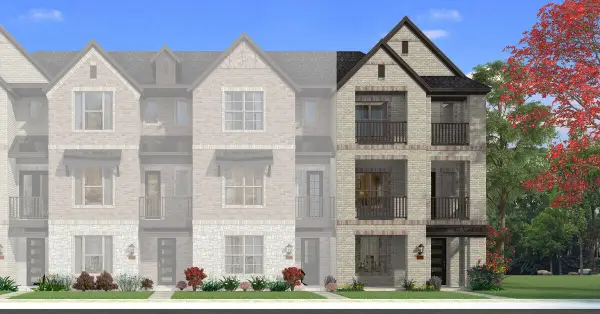 $667,432Active3 beds 4 baths2,187 sq. ft.
$667,432Active3 beds 4 baths2,187 sq. ft.8055 Challenger Lane, Frisco, TX 75034
MLS# 21034956Listed by: PINNACLE REALTY ADVISORS
