49 Mill Pond Drive, Frisco, TX 75034
Local realty services provided by:ERA Steve Cook & Co, Realtors
Listed by:james mudd877-366-2213
Office:lpt realty, llc.
MLS#:21001403
Source:GDAR
Price summary
- Price:$695,000
- Price per sq. ft.:$235.35
- Monthly HOA dues:$200
About this home
Welcome to your dream home in the exclusive, gated community of Willow Pond—one of Frisco ISD’s best-kept secrets! Tucked away in a peaceful and private setting, this beautifully updated home offers a rare combination of elegance, warmth, and functionality. From the moment you enter the gates, you'll feel the serenity and charm that make this neighborhood truly special. Step inside to discover inviting spaces designed for both everyday living and entertaining. A dedicated dining room, a private home office, and multiple living areas give you flexibility for work, play, and relaxation. The upstairs bonus living room and media room are perfect for movie nights, game days, or creating your own personal retreat. The newly renovated, spa-inspired primary bathroom offers a luxurious escape, while the thoughtful floor plan features three generously sized bedrooms and two and a half bathrooms. Step outside and your private courtyard oasis awaits—complete with a sparkling pool and a fully equipped outdoor kitchen, ideal for entertaining or soaking up the Texas sunshine. Located in the heart of Frisco with top-rated schools, shopping, and dining just minutes away, this home offers an exceptional lifestyle in a one-of-a-kind setting. Don’t miss this rare opportunity! New roof installed September 16th. Media room furniture comes with the house.
Contact an agent
Home facts
- Year built:2003
- Listing ID #:21001403
- Added:73 day(s) ago
- Updated:October 11, 2025 at 01:42 AM
Rooms and interior
- Bedrooms:3
- Total bathrooms:3
- Full bathrooms:2
- Half bathrooms:1
- Living area:2,953 sq. ft.
Heating and cooling
- Cooling:Ceiling Fans, Central Air
- Heating:Central
Structure and exterior
- Roof:Composition
- Year built:2003
- Building area:2,953 sq. ft.
- Lot area:0.13 Acres
Schools
- High school:Frisco
- Middle school:Hunt
- Elementary school:Spears
Finances and disclosures
- Price:$695,000
- Price per sq. ft.:$235.35
New listings near 49 Mill Pond Drive
- New
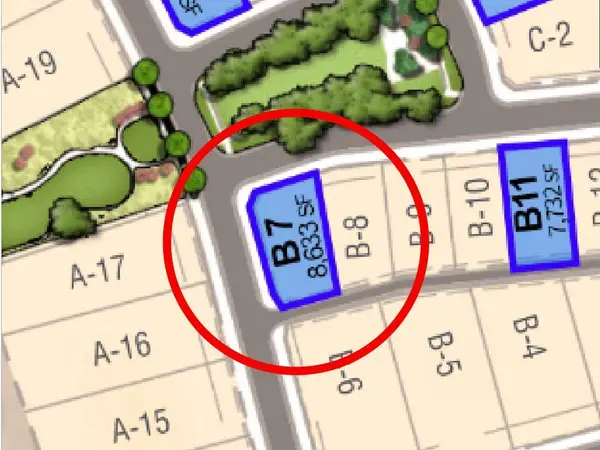 $650,000Active0.2 Acres
$650,000Active0.2 Acres231 Watson Boulevard, Frisco, TX 75033
MLS# 21085750Listed by: HUNTER DEHN REALTY - New
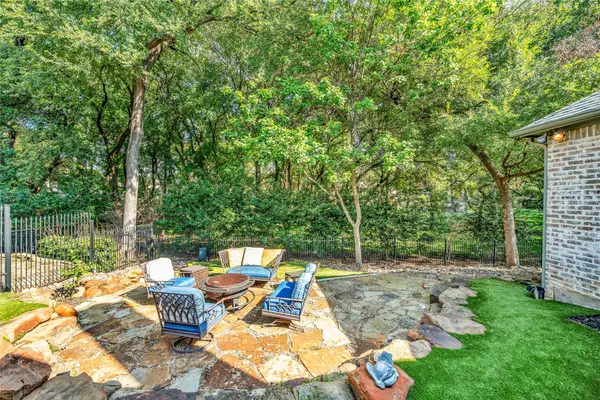 $1,490,000Active3 beds 3 baths3,888 sq. ft.
$1,490,000Active3 beds 3 baths3,888 sq. ft.5664 Fairfax Drive, Frisco, TX 75034
MLS# 21084877Listed by: ROBERT MICHAEL RAY - New
 $650,000Active0.2 Acres
$650,000Active0.2 Acres260 Dudley Street, Frisco, TX 75080
MLS# 21085728Listed by: HUNTER DEHN REALTY - New
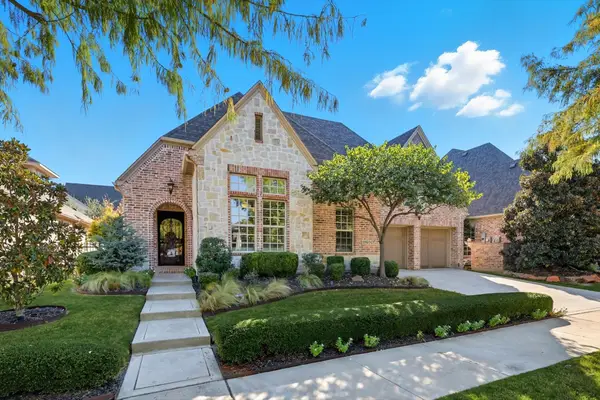 $1,199,000Active3 beds 3 baths2,859 sq. ft.
$1,199,000Active3 beds 3 baths2,859 sq. ft.11930 Sand Hill Drive, Frisco, TX 75033
MLS# 21081682Listed by: KELLER WILLIAMS REALTY-FM - New
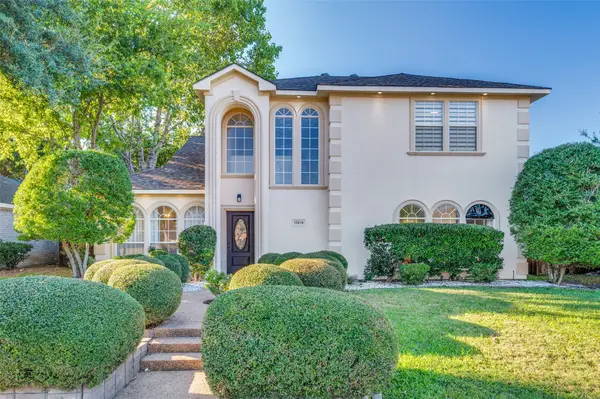 $499,900Active3 beds 3 baths2,236 sq. ft.
$499,900Active3 beds 3 baths2,236 sq. ft.11519 Harbor Road, Frisco, TX 75035
MLS# 21084410Listed by: COMPASS RE TEXAS, LLC - New
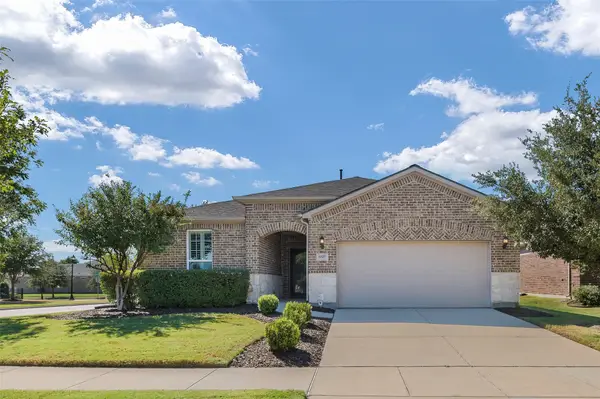 $559,000Active2 beds 2 baths1,935 sq. ft.
$559,000Active2 beds 2 baths1,935 sq. ft.6807 Deacon Drive, Frisco, TX 75036
MLS# 21078799Listed by: BENTLEY FINE PROPERTIES - New
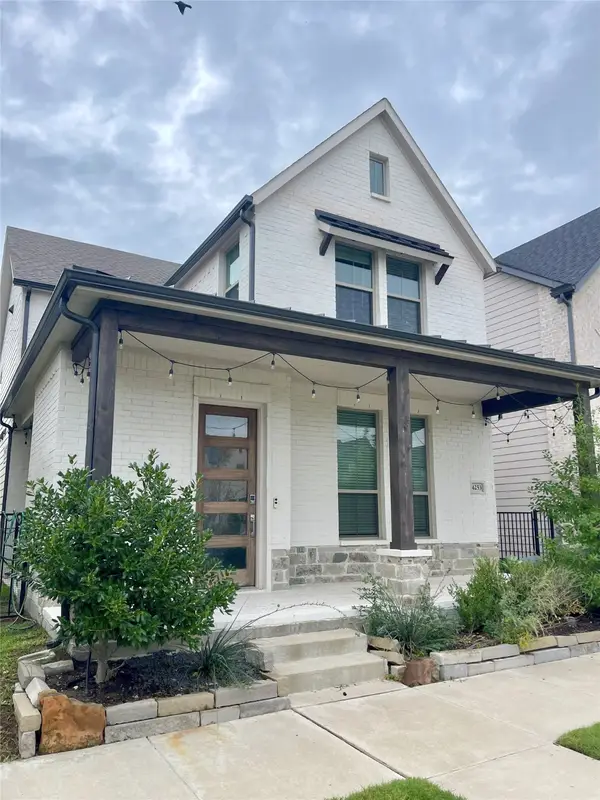 $575,000Active4 beds 4 baths2,089 sq. ft.
$575,000Active4 beds 4 baths2,089 sq. ft.4253 Sechrist Drive, Frisco, TX 75034
MLS# 21083718Listed by: BOB BROWN REALTY LLC - New
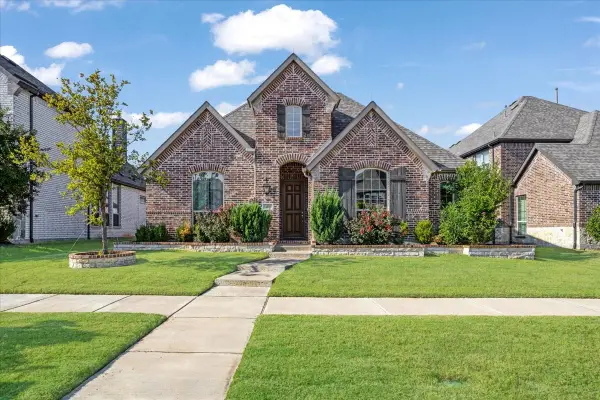 $600,000Active4 beds 3 baths2,285 sq. ft.
$600,000Active4 beds 3 baths2,285 sq. ft.14005 Falcon Ranch Drive, Frisco, TX 75035
MLS# 21079090Listed by: REAL BROKER, LLC  $777,330Pending4 beds 4 baths3,101 sq. ft.
$777,330Pending4 beds 4 baths3,101 sq. ft.1802 Sorrel Mews, Frisco, TX 75033
MLS# 21084027Listed by: COLLEEN FROST REAL ESTATE SERV- New
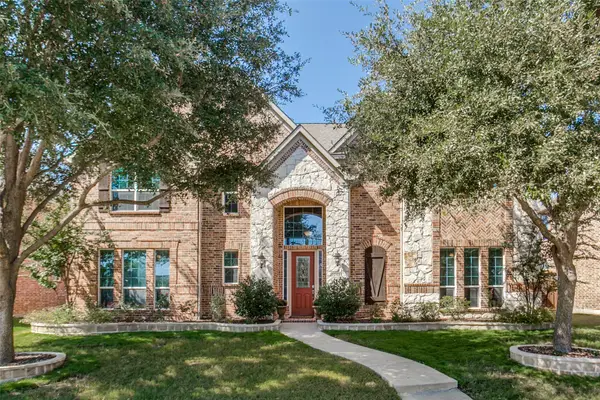 $895,000Active6 beds 5 baths4,568 sq. ft.
$895,000Active6 beds 5 baths4,568 sq. ft.12535 Peace River Drive, Frisco, TX 75035
MLS# 21084422Listed by: EBBY HALLIDAY REALTORS
