5020 Loma Alta Drive, Frisco, TX 75034
Local realty services provided by:ERA Steve Cook & Co, Realtors
Listed by: nadia fakih, linda awad424-259-0611
Office: compass re texas, llc.
MLS#:21105505
Source:GDAR
Price summary
- Price:$1,445,000
- Price per sq. ft.:$323.19
- Monthly HOA dues:$93.83
About this home
Step inside this exquisitely renovated home, where every detail has been meticulously crafted for elegance and comfort. From the moment you enter, you’re greeted by the warmth of wide-plank white oak engineered hardwood floors that flow seamlessly throughout. Vaulted ceilings and a graceful curved staircase welcome you into a space that feels both grand and inviting.
At the heart of the home, the chef’s kitchen is a culinary dream, featuring custom cabinetry, a 48-inch professional stove, a 60-inch refrigerator, double dishwashers, and a stunning waterfall island. Designer touches, including a classic farmhouse sink, make this kitchen as beautiful as it is functional.
On the main floor, enjoy a separate home office, a formal dining room for elegant entertaining, and a convenient guest bedroom and bath. Upstairs, a spacious loft with a mini wet bar, a dedicated media room, and three additional bedrooms with two full bathrooms await.
The luxurious master suite is a true retreat, boasting double vaulted ceilings, a spacious walk-in closet, and an en-suite bath with floating vanities.
Nestled on a premium oversized corner lot next to open community space, this home offers a serene outdoor oasis with a luxurious pool and spa, an oversized driveway, and a three-car garage.
Best of all, you’ll be just a stone’s throw from the highly coveted Hicks Elementary School and only minutes away from The Star, Legacy West, and all the prime Frisco amenities. This is more than a renovation—it’s a masterpiece of modern living, ready for its next chapter. Welcome home
Contact an agent
Home facts
- Year built:1999
- Listing ID #:21105505
- Added:57 day(s) ago
- Updated:January 02, 2026 at 08:26 AM
Rooms and interior
- Bedrooms:5
- Total bathrooms:4
- Full bathrooms:4
- Living area:4,471 sq. ft.
Heating and cooling
- Cooling:Ceiling Fans, Central Air, Electric
- Heating:Central, Natural Gas
Structure and exterior
- Roof:Composition
- Year built:1999
- Building area:4,471 sq. ft.
- Lot area:0.24 Acres
Schools
- High school:Hebron
- Middle school:Arbor Creek
- Elementary school:Hicks
Finances and disclosures
- Price:$1,445,000
- Price per sq. ft.:$323.19
New listings near 5020 Loma Alta Drive
- New
 $760,000Active5 beds 4 baths4,098 sq. ft.
$760,000Active5 beds 4 baths4,098 sq. ft.5714 Gallant Run Lane, Frisco, TX 75033
MLS# 21122440Listed by: EXP REALTY - New
 $775,000Active4 beds 4 baths4,100 sq. ft.
$775,000Active4 beds 4 baths4,100 sq. ft.2347 Blackstone Drive, Frisco, TX 75033
MLS# 21142299Listed by: COMPETITIVE EDGE REALTY LLC - New
 $420,000Active3 beds 2 baths1,716 sq. ft.
$420,000Active3 beds 2 baths1,716 sq. ft.5016 Coney Island Drive, Frisco, TX 75036
MLS# 21142288Listed by: GOLDEN TREE REALTY LLC - New
 $1,199,900Active4 beds 4 baths3,571 sq. ft.
$1,199,900Active4 beds 4 baths3,571 sq. ft.11048 Riney Court, Frisco, TX 75035
MLS# 21141600Listed by: MUNI REALTY LLC - New
 $1,200,000Active5 beds 5 baths4,995 sq. ft.
$1,200,000Active5 beds 5 baths4,995 sq. ft.6497 Hunters Parkway, Frisco, TX 75035
MLS# 21141640Listed by: ONESOURCE REAL ESTATE SERVICES - New
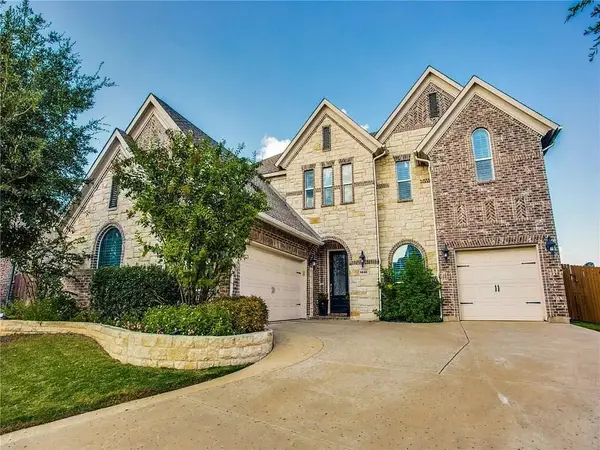 $989,000Active4 beds 3 baths3,743 sq. ft.
$989,000Active4 beds 3 baths3,743 sq. ft.6688 Excelsior Place, Frisco, TX 75035
MLS# 21141761Listed by: IDREAM REALTY LLC - New
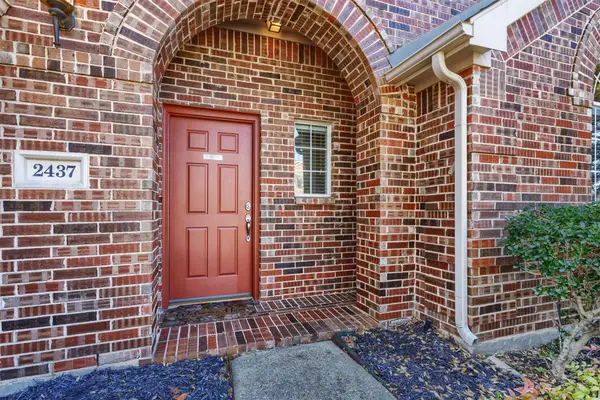 $412,000Active3 beds 2 baths1,552 sq. ft.
$412,000Active3 beds 2 baths1,552 sq. ft.2437 Campfire Lane, Frisco, TX 75033
MLS# 21116645Listed by: COLDWELL BANKER APEX, REALTORS - New
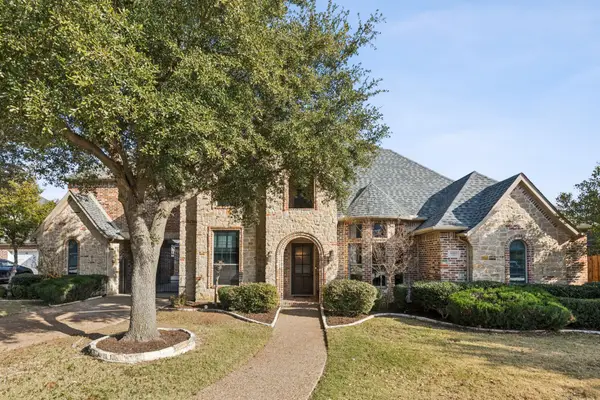 $1,325,000Active5 beds 5 baths4,815 sq. ft.
$1,325,000Active5 beds 5 baths4,815 sq. ft.11412 Lenox Lane, Frisco, TX 75033
MLS# 21138701Listed by: MONUMENT REALTY - New
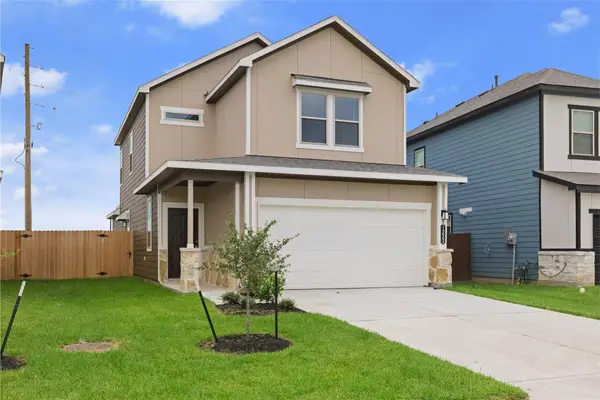 $349,900Active4 beds 3 baths2,021 sq. ft.
$349,900Active4 beds 3 baths2,021 sq. ft.1222 Elsinore Drive, Rosharon, TX 77583
MLS# 93993443Listed by: LIMITLESS LIVING REAL ESTATE - New
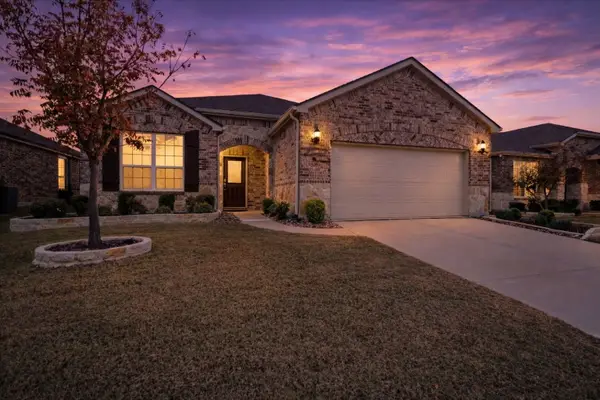 $525,000Active2 beds 2 baths2,219 sq. ft.
$525,000Active2 beds 2 baths2,219 sq. ft.1631 Bentwater Lane, Frisco, TX 75036
MLS# 21126530Listed by: KELLER WILLIAMS FRISCO STARS
