5033 Iroquois Drive, Frisco, TX 75034
Local realty services provided by:ERA Courtyard Real Estate
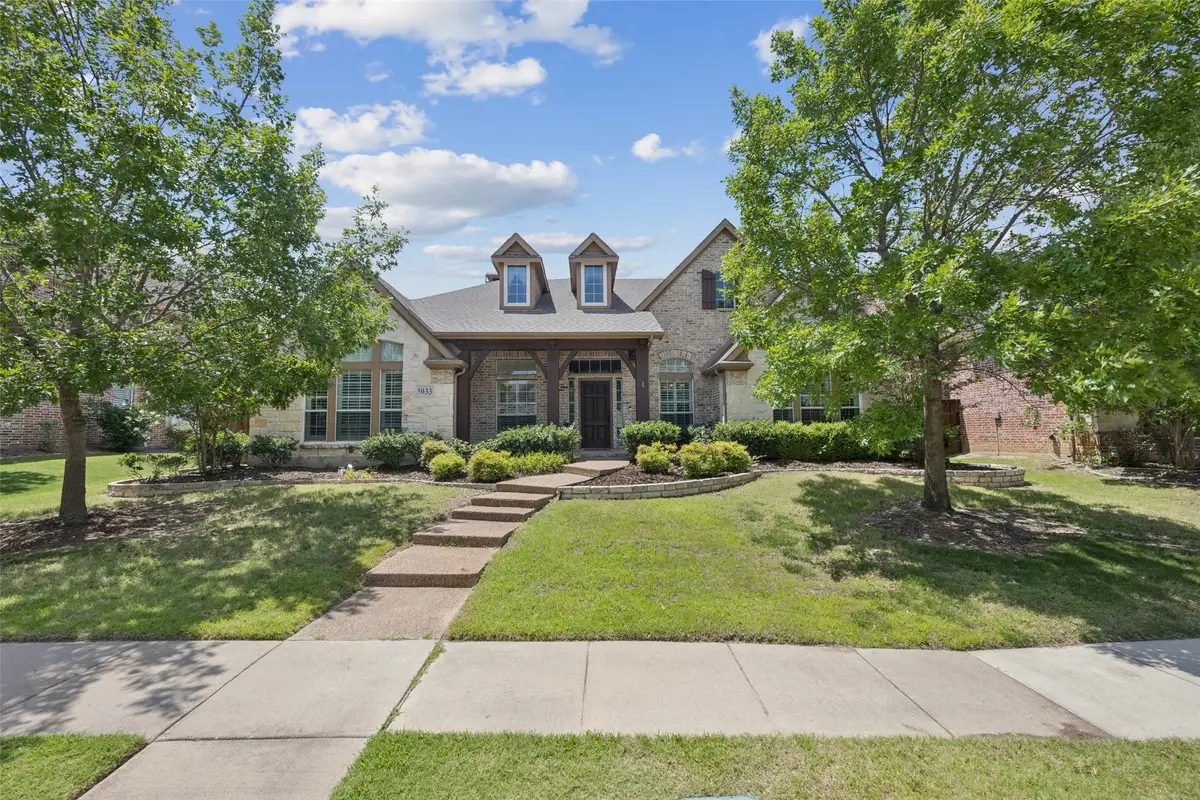
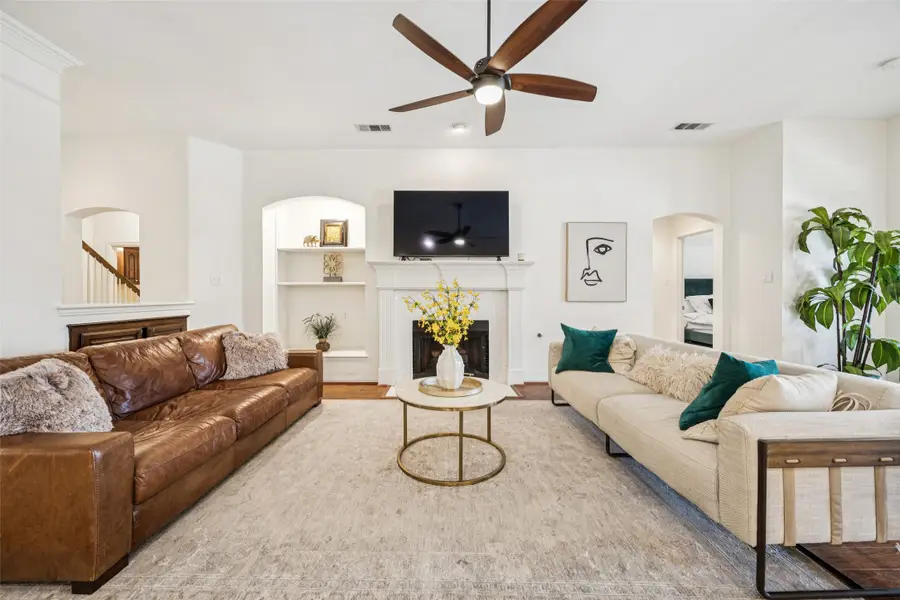

Listed by:justin croft214-213-7200
Office:berkshire hathawayhs penfed tx
MLS#:20972464
Source:GDAR
Price summary
- Price:$749,900
- Price per sq. ft.:$206.47
- Monthly HOA dues:$62.5
About this home
Welcome to this beautifully maintained 4-bedroom, 3.5-bathroom traditional home offering 3,632 sq ft of versatile living space on a generous .207-acre lot in Frisco ISD. This thoughtfully designed layout features all bedrooms conveniently located on the first floor, while a spacious bonus room and dedicated media room await upstairs—ideal for entertaining or creating the ultimate flex space. The heart of the home is the large open kitchen with a center island, granite countertops, and stainless steel appliances, all overlooking a large family room with a warm fireplace and scenic views of the backyard. Plantation shutters add a touch of elegance and provide energy efficiency throughout. Step outside to enjoy the saltwater pool and spa, expansive patterned concrete decking, and a covered pergola that’s perfect for outdoor dining and relaxation. Additional highlights include a 3-car tandem garage with extra storage shelves, ideal for keeping everything organized. Located within walking distance to both William and Abbie Allen Elementary School and Legacy Christian Academy, this home is in a prime location. Be sure to check the transaction desk for a comprehensive list of the many improvements made to this exceptional property AND new roof has been approved by insurance and will be installed right before closing. This home offers comfort, functionality, and style inside and out—don’t miss your chance to make it yours!
Contact an agent
Home facts
- Year built:2002
- Listing Id #:20972464
- Added:52 day(s) ago
- Updated:August 11, 2025 at 07:42 PM
Rooms and interior
- Bedrooms:4
- Total bathrooms:4
- Full bathrooms:3
- Half bathrooms:1
- Living area:3,632 sq. ft.
Heating and cooling
- Cooling:Central Air
- Heating:Central
Structure and exterior
- Roof:Composition
- Year built:2002
- Building area:3,632 sq. ft.
- Lot area:0.21 Acres
Schools
- High school:Frisco
- Middle school:Hunt
- Elementary school:Allen
Finances and disclosures
- Price:$749,900
- Price per sq. ft.:$206.47
- Tax amount:$13,408
New listings near 5033 Iroquois Drive
- New
 $369,990Active3 beds 3 baths1,706 sq. ft.
$369,990Active3 beds 3 baths1,706 sq. ft.10287 Darkwood Drive, Frisco, TX 75035
MLS# 21021685Listed by: HOME CAPITAL REALTY LLC - New
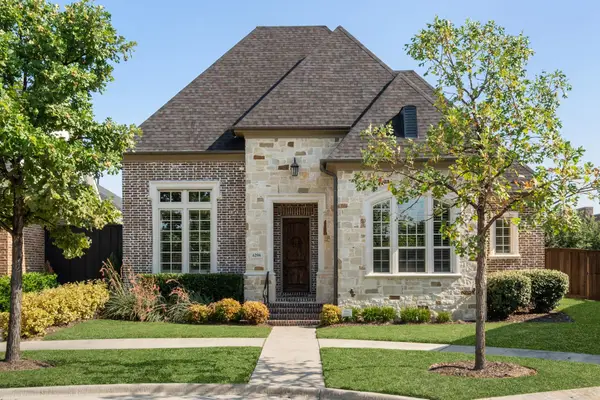 $918,000Active3 beds 4 baths3,342 sq. ft.
$918,000Active3 beds 4 baths3,342 sq. ft.4296 Wellesley Avenue, Frisco, TX 75034
MLS# 21029926Listed by: MONUMENT REALTY - New
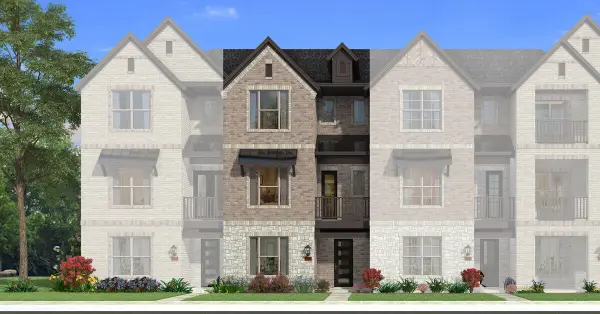 $634,987Active4 beds 5 baths2,512 sq. ft.
$634,987Active4 beds 5 baths2,512 sq. ft.8135 Challenger Lane, Frisco, TX 75034
MLS# 21035027Listed by: PINNACLE REALTY ADVISORS - New
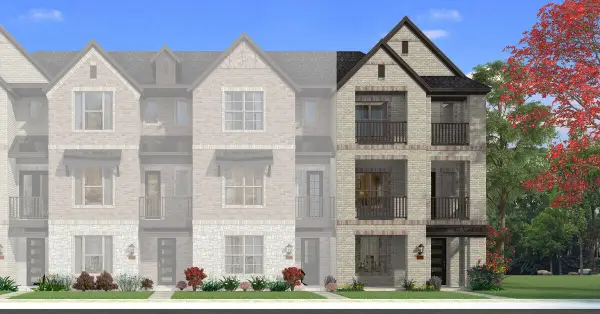 $667,432Active3 beds 4 baths2,187 sq. ft.
$667,432Active3 beds 4 baths2,187 sq. ft.8055 Challenger Lane, Frisco, TX 75034
MLS# 21034956Listed by: PINNACLE REALTY ADVISORS - New
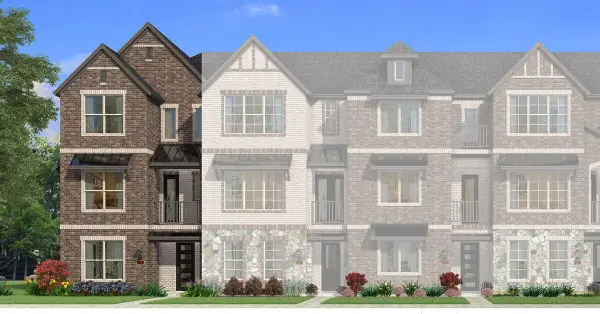 $663,453Active4 beds 5 baths2,556 sq. ft.
$663,453Active4 beds 5 baths2,556 sq. ft.8111 Challenger Street, Frisco, TX 75034
MLS# 21034978Listed by: PINNACLE REALTY ADVISORS - Open Sat, 2 to 4pmNew
 $519,000Active4 beds 3 baths2,795 sq. ft.
$519,000Active4 beds 3 baths2,795 sq. ft.11443 Waterford Lane, Frisco, TX 75035
MLS# 21034113Listed by: GREGORIO REAL ESTATE COMPANY - New
 $552,000Active4 beds 2 baths2,391 sq. ft.
$552,000Active4 beds 2 baths2,391 sq. ft.11317 Knoxville Lane, Frisco, TX 75035
MLS# 21033882Listed by: ALLIE BETH ALLMAN & ASSOC. - New
 $689,900Active3 beds 2 baths1,990 sq. ft.
$689,900Active3 beds 2 baths1,990 sq. ft.6739 Festival Lane, Frisco, TX 75036
MLS# 21023940Listed by: EBBY HALLIDAY, REALTORS - New
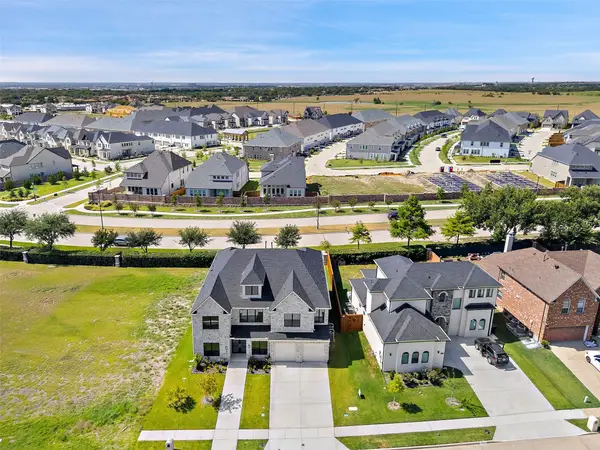 $1,575,000Active6 beds 7 baths4,714 sq. ft.
$1,575,000Active6 beds 7 baths4,714 sq. ft.9840 Wyndbrook Drive, Frisco, TX 75035
MLS# 21030530Listed by: TEXAS ALLY REAL ESTATE GROUP - New
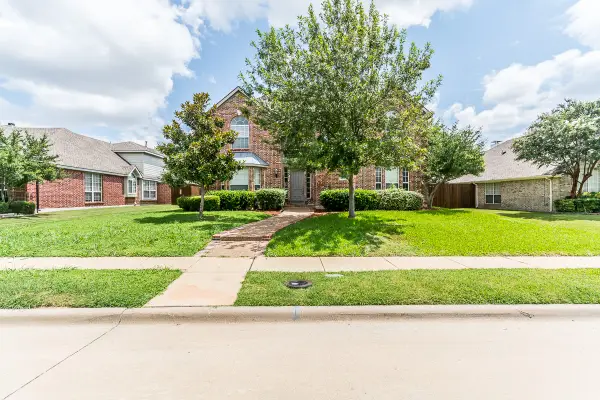 $489,000Active5 beds 3 baths2,845 sq. ft.
$489,000Active5 beds 3 baths2,845 sq. ft.10804 Briar Brook Lane, Frisco, TX 75033
MLS# 21034210Listed by: PARK ONE PROPERTIES
