5107 Adolphus Drive, Frisco, TX 75035
Local realty services provided by:ERA Newlin & Company
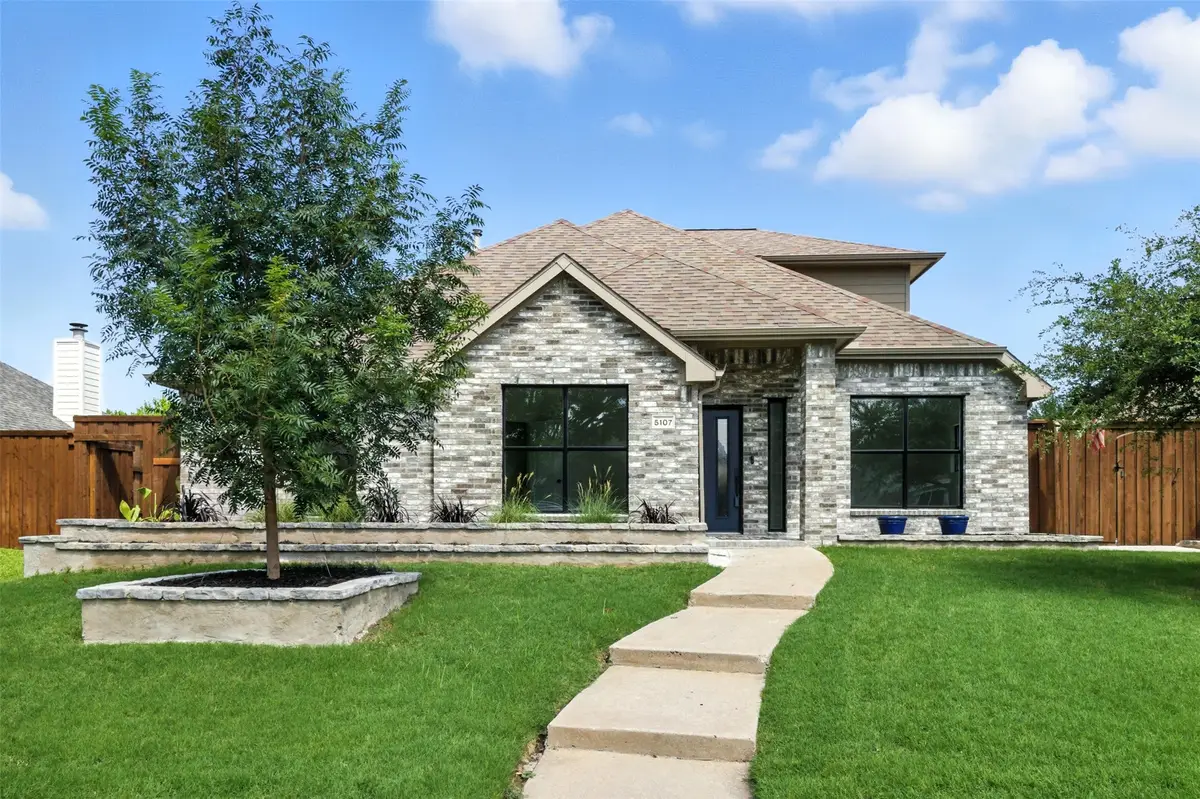


Listed by:charisse medellin469-644-4018
Office:compass re texas, llc.
MLS#:21002254
Source:GDAR
Price summary
- Price:$599,900
- Price per sq. ft.:$254.41
- Monthly HOA dues:$41.67
About this home
Welcome to your dream home at 5107 Adolphus Drive in the heart of Frisco, Texas! This delightful residence boasts 4 bedrooms and 2 bathrooms, all meticulously updated to offer the perfect blend of comfort and modern style.
As you step inside, you'll appreciate the open and airy feel, accentuated by vaulted ceilings. The kitchen is a chef’s delight, featuring a newly added island and abundant cabinetry for all your storage needs. This space seamlessly flows into the living area, making it ideal for both cozy family nights and lively gatherings.
Upstairs, an oversized game or media room provides endless possibilities for entertainment and relaxation. Outdoors, the backyard is your personal haven, complete with a River Bend beautiful pool, putting green, and ample space for entertaining or simply soaking up the sun.
With its fresh landscaping and thoughtful updates, this home offers an inviting retreat in a lively community. Don’t miss your opportunity to enjoy all the wonderful features and comforts this property has to offer. Make it yours today!
Contact an agent
Home facts
- Year built:2000
- Listing Id #:21002254
- Added:29 day(s) ago
- Updated:August 20, 2025 at 11:56 AM
Rooms and interior
- Bedrooms:4
- Total bathrooms:2
- Full bathrooms:2
- Living area:2,358 sq. ft.
Structure and exterior
- Year built:2000
- Building area:2,358 sq. ft.
- Lot area:0.21 Acres
Schools
- High school:Lebanon Trail
- Middle school:Clark
- Elementary school:Smith
Finances and disclosures
- Price:$599,900
- Price per sq. ft.:$254.41
- Tax amount:$8,284
New listings near 5107 Adolphus Drive
- New
 $530,000Active4 beds 3 baths2,625 sq. ft.
$530,000Active4 beds 3 baths2,625 sq. ft.6506 Autumnwood Drive, Frisco, TX 75035
MLS# 21036598Listed by: KELLER WILLIAMS REALTY DPR - Open Sun, 2 to 4pmNew
 $749,900Active4 beds 4 baths3,499 sq. ft.
$749,900Active4 beds 4 baths3,499 sq. ft.33 Glistening Pond Drive, Frisco, TX 75034
MLS# 21036007Listed by: EXP REALTY LLC - New
 $645,000Active4 beds 3 baths3,252 sq. ft.
$645,000Active4 beds 3 baths3,252 sq. ft.12329 Hawk Creek Drive, Frisco, TX 75033
MLS# 21036665Listed by: EXP REALTY - New
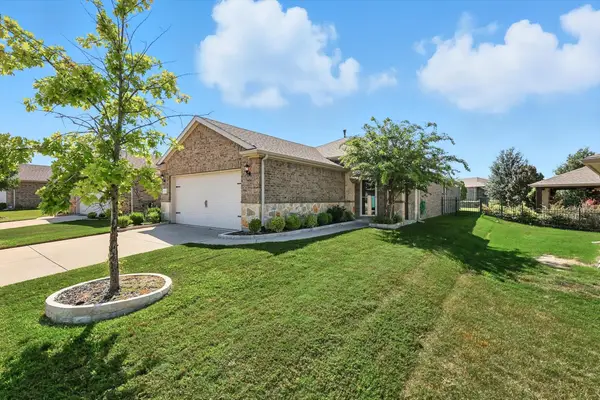 $375,000Active2 beds 2 baths1,563 sq. ft.
$375,000Active2 beds 2 baths1,563 sq. ft.3179 Fish Hook Lane, Frisco, TX 75036
MLS# 21035490Listed by: KELLER WILLIAMS REALTY DPR - New
 $1,450,000Active0.74 Acres
$1,450,000Active0.74 Acres875 Lilac Lane, Frisco, TX 75034
MLS# 21032863Listed by: COMPASS RE TEXAS, LLC - New
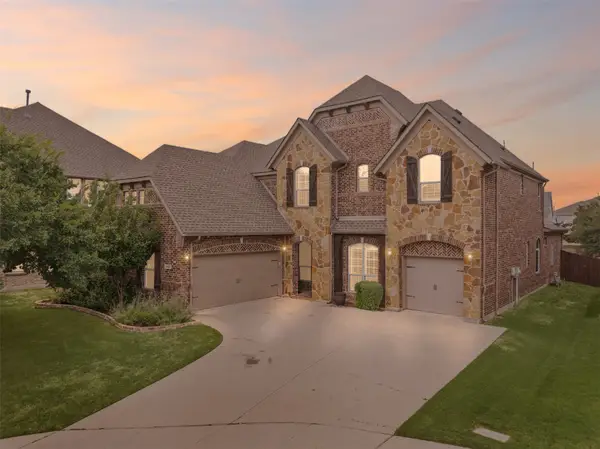 $949,000Active6 beds 6 baths4,205 sq. ft.
$949,000Active6 beds 6 baths4,205 sq. ft.14400 Eastwick Court, Frisco, TX 75035
MLS# 21034853Listed by: HOMESMART - New
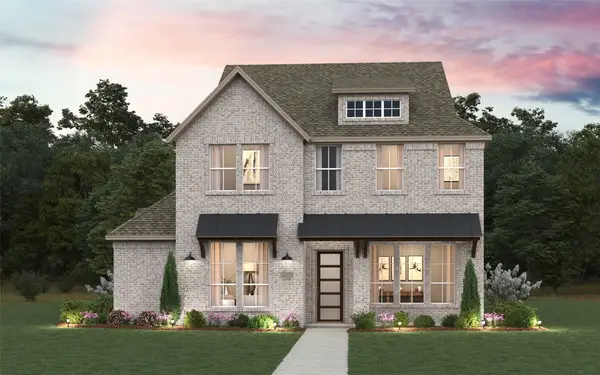 $970,598Active4 beds 4 baths3,435 sq. ft.
$970,598Active4 beds 4 baths3,435 sq. ft.15284 Boxthorn Drive, Frisco, TX 75035
MLS# 21035899Listed by: CHESMAR HOMES - New
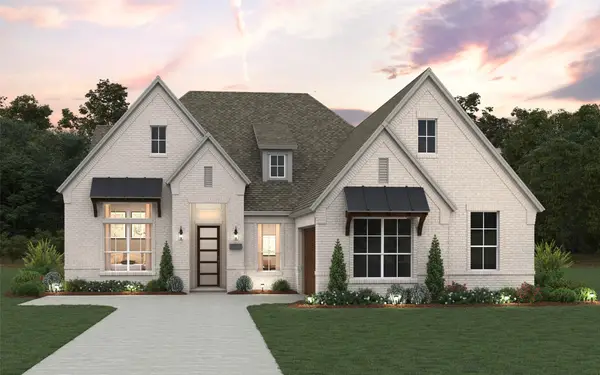 $999,260Active4 beds 3 baths2,612 sq. ft.
$999,260Active4 beds 3 baths2,612 sq. ft.9263 Spindletree Drive, Frisco, TX 75035
MLS# 21035789Listed by: CHESMAR HOMES - New
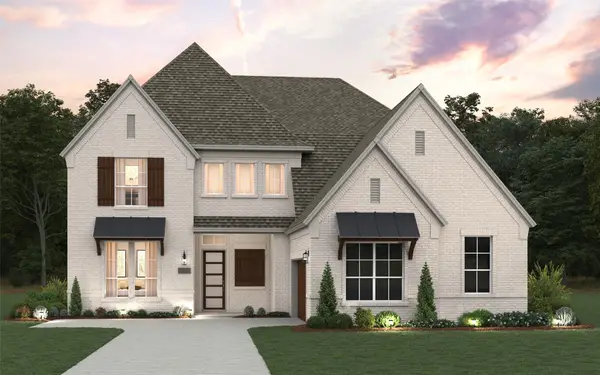 $1,223,441Active5 beds 5 baths3,853 sq. ft.
$1,223,441Active5 beds 5 baths3,853 sq. ft.9343 Spindletree Drive, Frisco, TX 75035
MLS# 21035828Listed by: CHESMAR HOMES - New
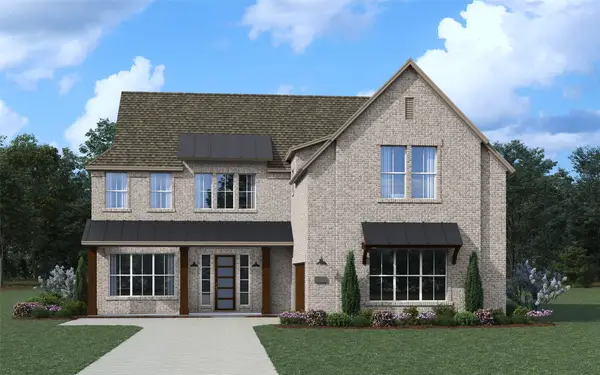 $1,280,340Active5 beds 6 baths4,241 sq. ft.
$1,280,340Active5 beds 6 baths4,241 sq. ft.9287 Pavonia Lane, Frisco, TX 75035
MLS# 21035857Listed by: CHESMAR HOMES
