5221 Southern Hills Drive, Frisco, TX 75034
Local realty services provided by:ERA Courtyard Real Estate

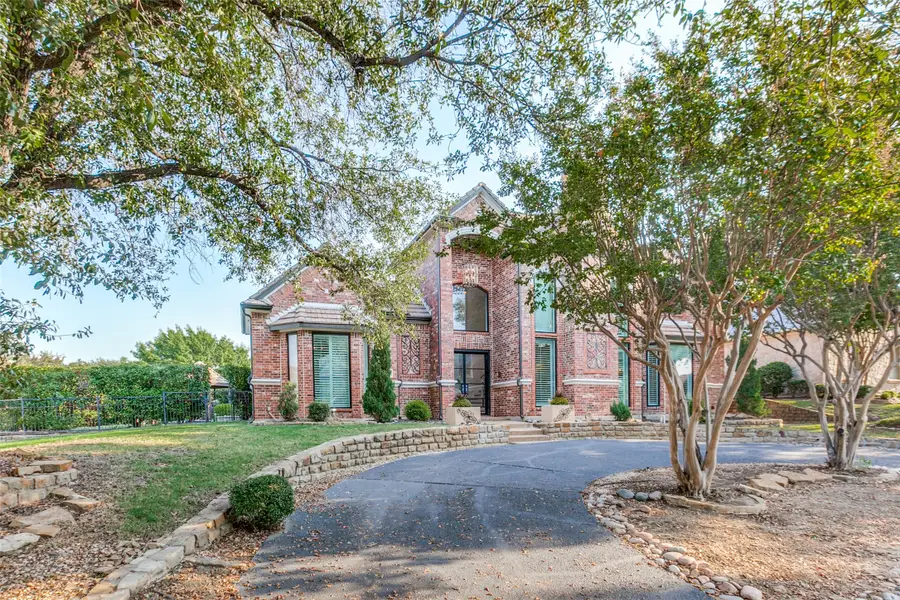
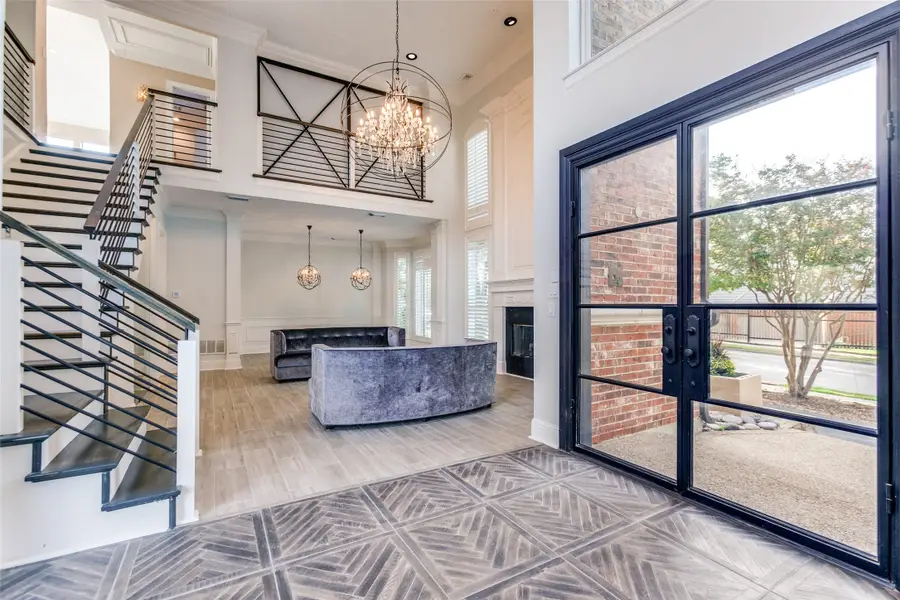
Listed by:gina lester972-202-5900
Office:briggs freeman sotheby's intl
MLS#:20750462
Source:GDAR
Price summary
- Price:$1,200,000
- Price per sq. ft.:$232.29
- Monthly HOA dues:$300
About this home
Welcome to the prestigious guarded-gated Stonebriar community, located at the epicenter of the North Dallas development corridor. Stunning golf course views throughout this lush neighborhood and easy access to the Stonebriar CC and close to highways, shopping and retail. This nicely updated home is located on an interior corner lot with a circle drive. Modern touches throughout with Iron-glass exterior doors, horizontal iron stair rails and updated baths. Enjoy easy large family living with an open floor plan and main floor media room, complete with a fireplace and bar. Downstairs Master-suite offers luxury bath w garden tub, dual sinks & oversized shower. Head upstairs to a huge game room, 3 guest bedrooms w 2 baths, plus a bonus guest apartment, inclusive of a large bedroom, full bathroom, living area and even a laundry closet.
Contact an agent
Home facts
- Year built:1993
- Listing Id #:20750462
- Added:299 day(s) ago
- Updated:August 09, 2025 at 07:12 AM
Rooms and interior
- Bedrooms:5
- Total bathrooms:6
- Full bathrooms:4
- Half bathrooms:2
- Living area:5,166 sq. ft.
Heating and cooling
- Cooling:Central Air, Electric
- Heating:Central, Natural Gas
Structure and exterior
- Year built:1993
- Building area:5,166 sq. ft.
- Lot area:0.36 Acres
Schools
- High school:Hebron
- Middle school:Arbor Creek
- Elementary school:Hicks
Finances and disclosures
- Price:$1,200,000
- Price per sq. ft.:$232.29
- Tax amount:$23,894
New listings near 5221 Southern Hills Drive
- New
 $369,990Active3 beds 3 baths1,706 sq. ft.
$369,990Active3 beds 3 baths1,706 sq. ft.10287 Darkwood Drive, Frisco, TX 75035
MLS# 21021685Listed by: HOME CAPITAL REALTY LLC - New
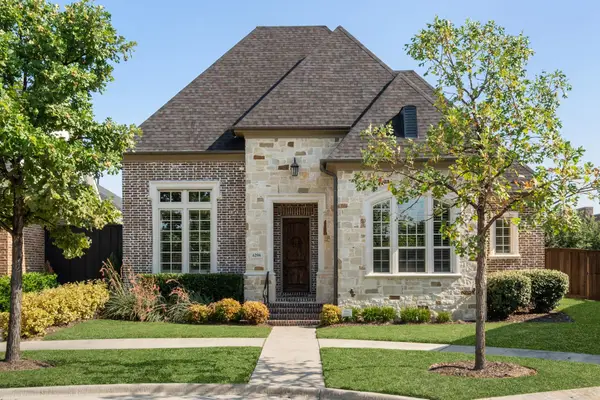 $918,000Active3 beds 4 baths3,342 sq. ft.
$918,000Active3 beds 4 baths3,342 sq. ft.4296 Wellesley Avenue, Frisco, TX 75034
MLS# 21029926Listed by: MONUMENT REALTY - New
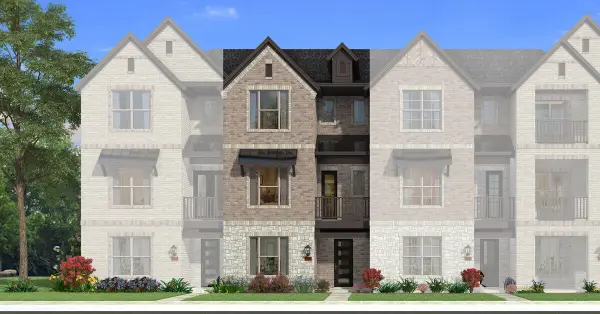 $634,987Active4 beds 5 baths2,512 sq. ft.
$634,987Active4 beds 5 baths2,512 sq. ft.8135 Challenger Lane, Frisco, TX 75034
MLS# 21035027Listed by: PINNACLE REALTY ADVISORS - New
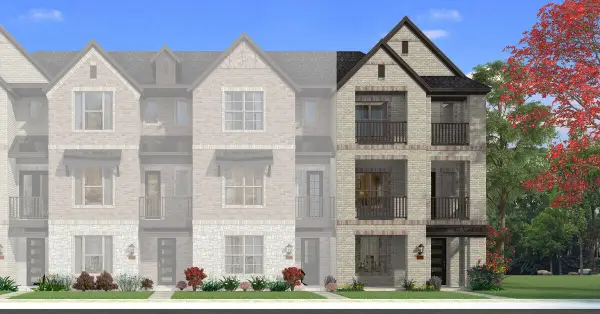 $667,432Active3 beds 4 baths2,187 sq. ft.
$667,432Active3 beds 4 baths2,187 sq. ft.8055 Challenger Lane, Frisco, TX 75034
MLS# 21034956Listed by: PINNACLE REALTY ADVISORS - New
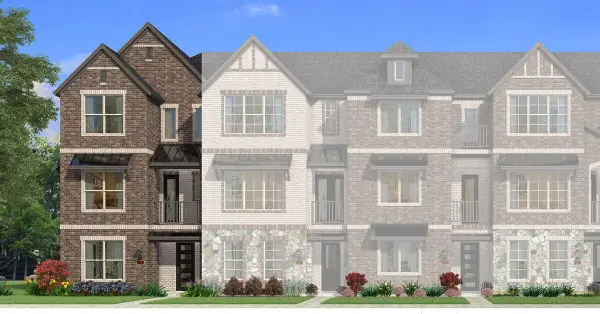 $663,453Active4 beds 5 baths2,556 sq. ft.
$663,453Active4 beds 5 baths2,556 sq. ft.8111 Challenger Street, Frisco, TX 75034
MLS# 21034978Listed by: PINNACLE REALTY ADVISORS - Open Sat, 2 to 4pmNew
 $519,000Active4 beds 3 baths2,795 sq. ft.
$519,000Active4 beds 3 baths2,795 sq. ft.11443 Waterford Lane, Frisco, TX 75035
MLS# 21034113Listed by: GREGORIO REAL ESTATE COMPANY - New
 $552,000Active4 beds 2 baths2,391 sq. ft.
$552,000Active4 beds 2 baths2,391 sq. ft.11317 Knoxville Lane, Frisco, TX 75035
MLS# 21033882Listed by: ALLIE BETH ALLMAN & ASSOC. - New
 $689,900Active3 beds 2 baths1,990 sq. ft.
$689,900Active3 beds 2 baths1,990 sq. ft.6739 Festival Lane, Frisco, TX 75036
MLS# 21023940Listed by: EBBY HALLIDAY, REALTORS - New
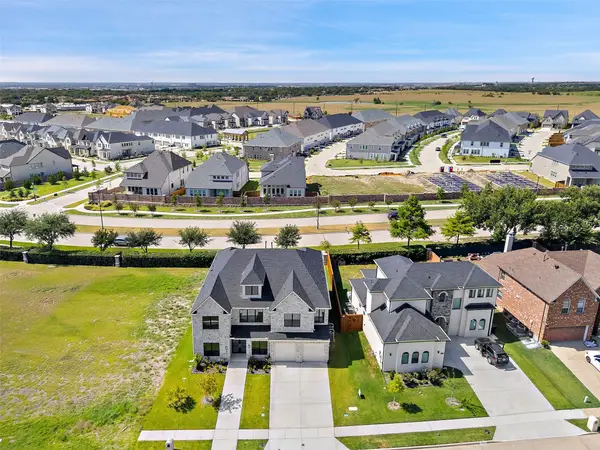 $1,575,000Active6 beds 7 baths4,714 sq. ft.
$1,575,000Active6 beds 7 baths4,714 sq. ft.9840 Wyndbrook Drive, Frisco, TX 75035
MLS# 21030530Listed by: TEXAS ALLY REAL ESTATE GROUP - New
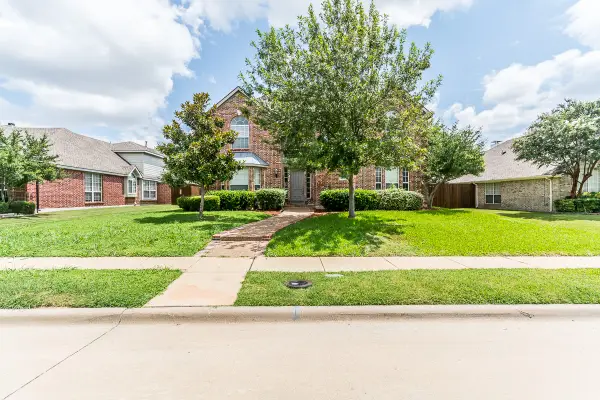 $489,000Active5 beds 3 baths2,845 sq. ft.
$489,000Active5 beds 3 baths2,845 sq. ft.10804 Briar Brook Lane, Frisco, TX 75033
MLS# 21034210Listed by: PARK ONE PROPERTIES
