5272 Evening Sun Drive, Frisco, TX 75034
Local realty services provided by:ERA Courtyard Real Estate
Listed by:jeff jacobs972-978-6539
Office:keller williams frisco stars
MLS#:20964322
Source:GDAR
Price summary
- Price:$659,900
- Price per sq. ft.:$213.28
- Monthly HOA dues:$118.5
About this home
This gorgeous & stylish home in sought after Quail Meadow in Lone Star Ranch offers stellar upgrades, an amazing floor plan & is nestled on a private lot backing to Frisco's BF Phillips Park with open green space. Updates & features include....rich hardwood floors, plantation shutters, knotty alder doors, a gourmet granite kitchen with painted cabs, glass fronts, a gas cooktop, Kitchen Aid DW, trendy backsplash & open to an expansive family room with custom built-ins and FP with gas logs. The split owner's retreat has a bath with a barn door, granite counters, a large WIC & hardwoods & just down the hall is a utility room with a custom barn door. Outdoors is an awesome covered patio with stone built-in grilling area, a fridge, fans, heaters & BOB fence. Upstairs features both media and gamerooms ,a split guest suite served by a full bath with granite counters & an updated (8-25) J & J bath with quartz counters, mirrors, sinks & lighting. Also includes a garage with split air unit, insulated garage door and epoxy floors, electric gate, 30-year roof & gutters (2025), modern lighting, custom shed (2023), carpet upstairs (2022), neutral paint & see Upgrades List for more. Stellar community features, unbeatable value & outstanding Frisco schools to include Reedy High. #realtytown3
Contact an agent
Home facts
- Year built:2005
- Listing ID #:20964322
- Added:111 day(s) ago
- Updated:October 03, 2025 at 11:43 AM
Rooms and interior
- Bedrooms:4
- Total bathrooms:4
- Full bathrooms:3
- Half bathrooms:1
- Living area:3,094 sq. ft.
Heating and cooling
- Cooling:Ceiling Fans, Central Air, Electric, Zoned
- Heating:Central, Natural Gas, Zoned
Structure and exterior
- Roof:Composition
- Year built:2005
- Building area:3,094 sq. ft.
- Lot area:0.14 Acres
Schools
- High school:Reedy
- Middle school:Pearson
- Elementary school:Bledsoe
Finances and disclosures
- Price:$659,900
- Price per sq. ft.:$213.28
- Tax amount:$11,851
New listings near 5272 Evening Sun Drive
- New
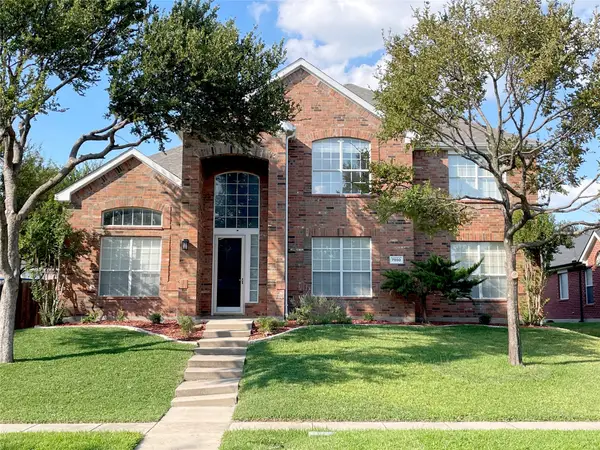 $604,900Active4 beds 3 baths3,071 sq. ft.
$604,900Active4 beds 3 baths3,071 sq. ft.7850 Greenvalley Lane, Frisco, TX 75033
MLS# 21076821Listed by: JPAR - PLANO - New
 $8,750,000Active6 beds 9 baths9,906 sq. ft.
$8,750,000Active6 beds 9 baths9,906 sq. ft.2202 Lilac Lane, Frisco, TX 75034
MLS# 20972352Listed by: COMPETITIVE EDGE REALTY LLC - Open Sat, 1 to 3pmNew
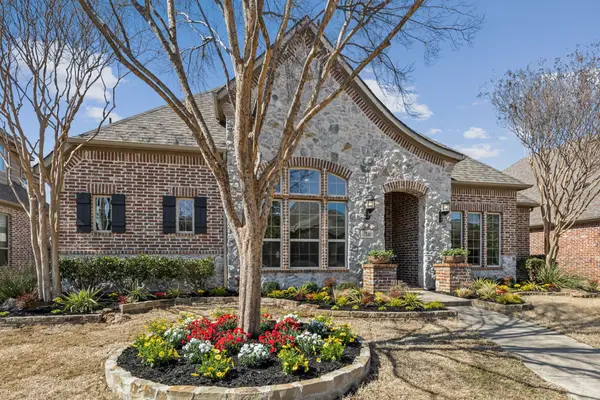 $879,000Active4 beds 4 baths3,935 sq. ft.
$879,000Active4 beds 4 baths3,935 sq. ft.7541 Bryce Canyon Drive, Frisco, TX 75035
MLS# 21076909Listed by: EXP REALTY - New
 $550,000Active3 beds 4 baths2,941 sq. ft.
$550,000Active3 beds 4 baths2,941 sq. ft.2503 April Sound Lane, Frisco, TX 75033
MLS# 21064353Listed by: MAINSTAY BROKERAGE LLC - New
 $526,110Active3 beds 3 baths2,285 sq. ft.
$526,110Active3 beds 3 baths2,285 sq. ft.15772 Millwood Trail, Frisco, TX 75033
MLS# 21073987Listed by: COLLEEN FROST REAL ESTATE SERV - Open Sat, 10am to 12pmNew
 $440,000Active3 beds 2 baths1,669 sq. ft.
$440,000Active3 beds 2 baths1,669 sq. ft.10721 Brandenberg Drive, Frisco, TX 75035
MLS# 21067843Listed by: COLDWELL BANKER APEX, REALTORS - Open Sat, 1 to 3pmNew
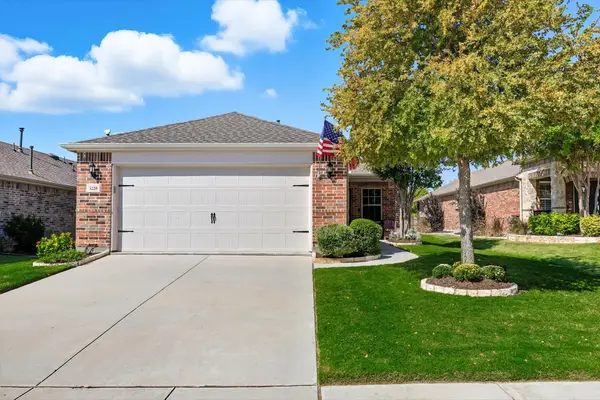 $475,000Active2 beds 2 baths1,563 sq. ft.
$475,000Active2 beds 2 baths1,563 sq. ft.3228 Full Sail Lane, Frisco, TX 75036
MLS# 21072774Listed by: EBBY HALLIDAY, REALTORS - New
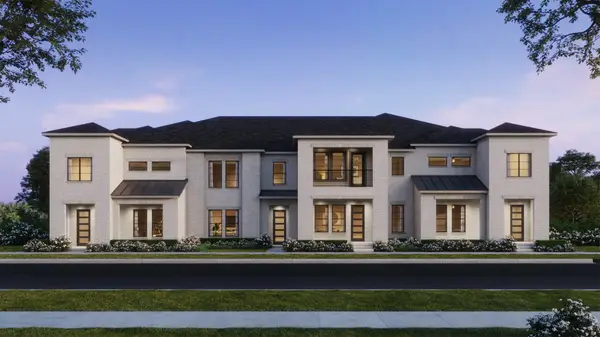 $458,810Active2 beds 3 baths1,914 sq. ft.
$458,810Active2 beds 3 baths1,914 sq. ft.15612 Millwood Trail, Frisco, TX 75033
MLS# 21074601Listed by: COLLEEN FROST REAL ESTATE SERV - New
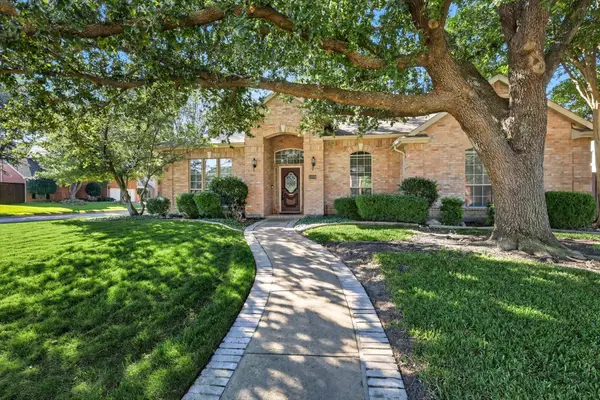 $500,000Active4 beds 2 baths2,391 sq. ft.
$500,000Active4 beds 2 baths2,391 sq. ft.12005 Covington Lane, Frisco, TX 75035
MLS# 21075088Listed by: COMPASS RE TEXAS, LLC - Open Sat, 2 to 4pmNew
 $705,000Active4 beds 4 baths2,668 sq. ft.
$705,000Active4 beds 4 baths2,668 sq. ft.3418 River Trail, Frisco, TX 75034
MLS# 21075815Listed by: THE VIBE BROKERAGE, LLC
