546 El Camino Drive, Frisco, TX 75036
Local realty services provided by:ERA Steve Cook & Co, Realtors
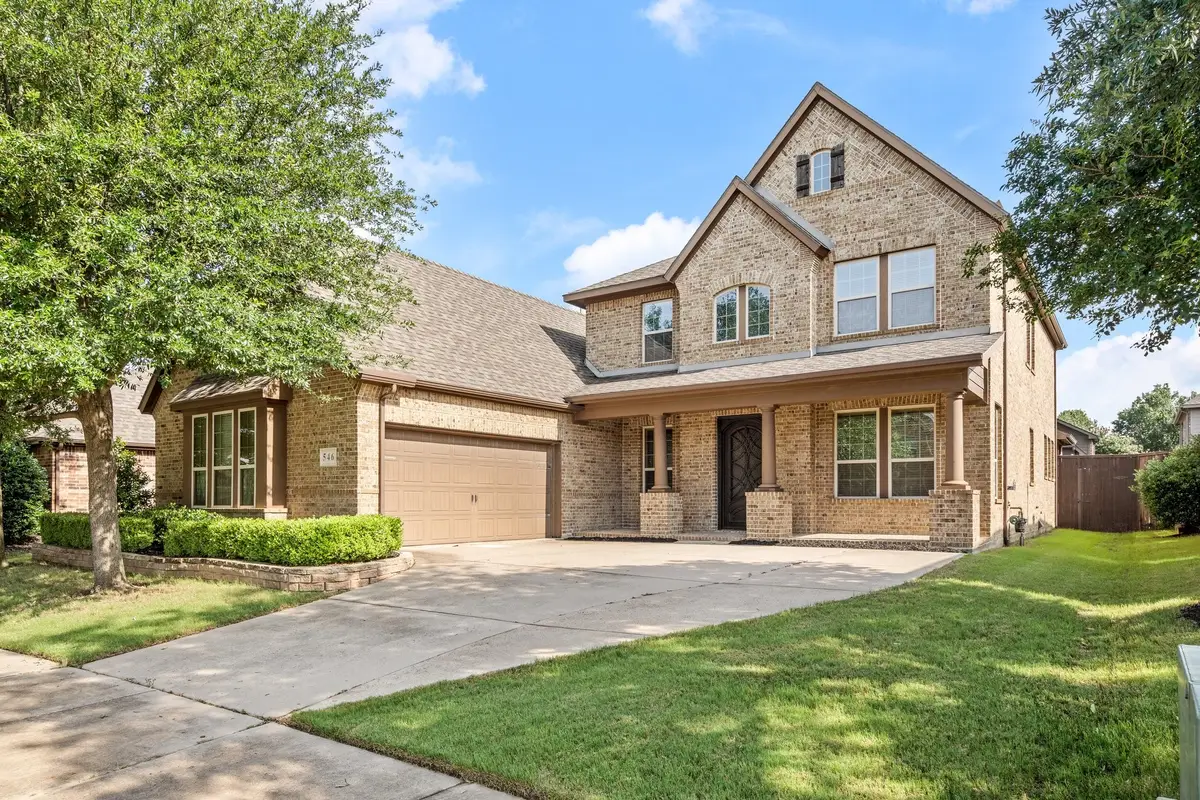
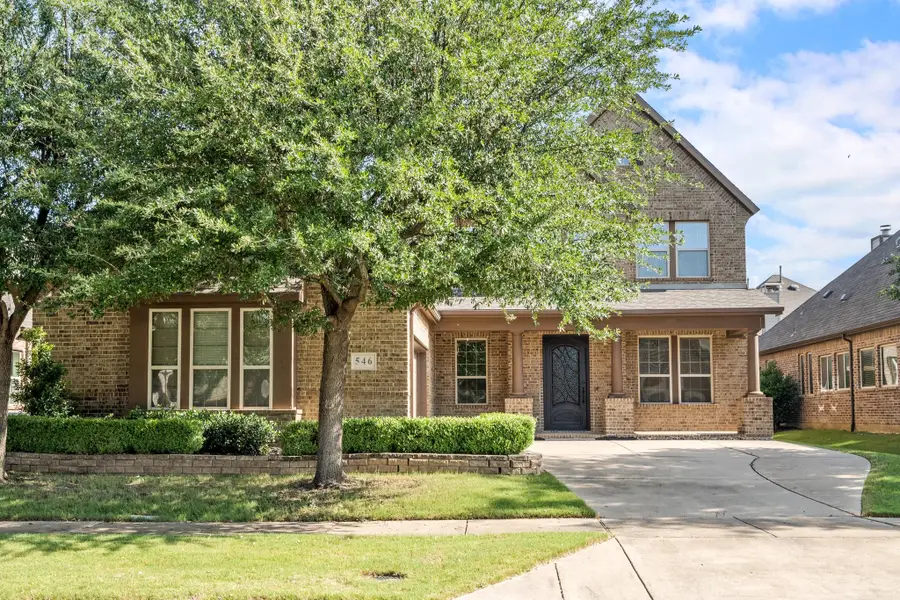
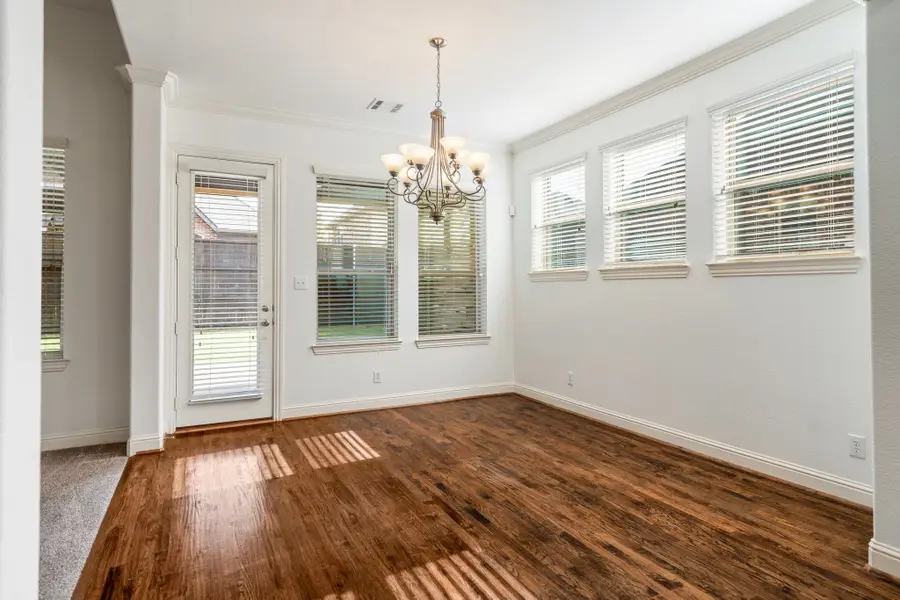
Listed by:lee osteguin972-672-2998
Office:allie beth allman & assoc.
MLS#:20945154
Source:GDAR
Price summary
- Price:$630,000
- Price per sq. ft.:$187
- Monthly HOA dues:$85
About this home
Welcome to this beautifully designed two-story brick home offering 5 bedrooms, 4 full bathrooms, and a thoughtfully crafted layout that blends comfort and function. As you enter through a grand custom wrought iron door—complete with a screen to let in the refreshing fall breeze—you’re greeted by an oversized home office, ideal for working remotely or managing day-to-day tasks in style. The main level opens to a bright, flowing floor plan, while upstairs features a huge game room and an additional family room, providing ample space for entertaining and relaxation. The primary suite is a luxurious retreat with an oversized shower, separate soaking tub, and generous walk-in closet. Enjoy outdoor living on the oversized covered patio, and take advantage of the spacious extended garage for extra storage or large vehicles. Located just minutes from the PGA Headquarters, Universal Studios, top-rated golf courses, miles of scenic trails, The Star in Frisco, and premier shopping, dining, and entertainment—this home offers the perfect balance of luxury, lifestyle, and location.
Contact an agent
Home facts
- Year built:2012
- Listing Id #:20945154
- Added:78 day(s) ago
- Updated:August 20, 2025 at 11:56 AM
Rooms and interior
- Bedrooms:5
- Total bathrooms:4
- Full bathrooms:4
- Living area:3,369 sq. ft.
Heating and cooling
- Cooling:Central Air
- Heating:Central
Structure and exterior
- Roof:Composition
- Year built:2012
- Building area:3,369 sq. ft.
- Lot area:0.17 Acres
Schools
- High school:Wakeland
- Middle school:Cobb
- Elementary school:Fisher
Finances and disclosures
- Price:$630,000
- Price per sq. ft.:$187
New listings near 546 El Camino Drive
- New
 $530,000Active4 beds 3 baths2,625 sq. ft.
$530,000Active4 beds 3 baths2,625 sq. ft.6506 Autumnwood Drive, Frisco, TX 75035
MLS# 21036598Listed by: KELLER WILLIAMS REALTY DPR - Open Sun, 2 to 4pmNew
 $749,900Active4 beds 4 baths3,499 sq. ft.
$749,900Active4 beds 4 baths3,499 sq. ft.33 Glistening Pond Drive, Frisco, TX 75034
MLS# 21036007Listed by: EXP REALTY LLC - New
 $645,000Active4 beds 3 baths3,252 sq. ft.
$645,000Active4 beds 3 baths3,252 sq. ft.12329 Hawk Creek Drive, Frisco, TX 75033
MLS# 21036665Listed by: EXP REALTY - New
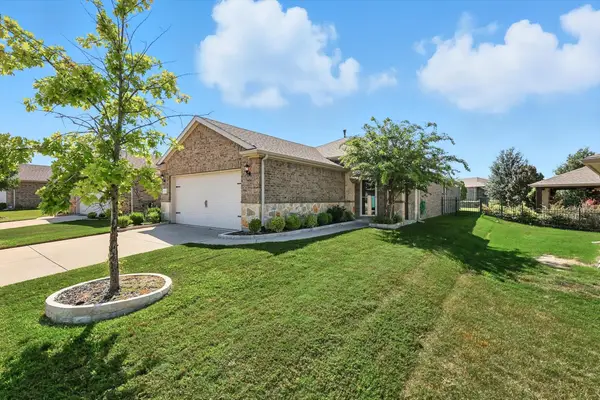 $375,000Active2 beds 2 baths1,563 sq. ft.
$375,000Active2 beds 2 baths1,563 sq. ft.3179 Fish Hook Lane, Frisco, TX 75036
MLS# 21035490Listed by: KELLER WILLIAMS REALTY DPR - New
 $1,450,000Active0.74 Acres
$1,450,000Active0.74 Acres875 Lilac Lane, Frisco, TX 75034
MLS# 21032863Listed by: COMPASS RE TEXAS, LLC - New
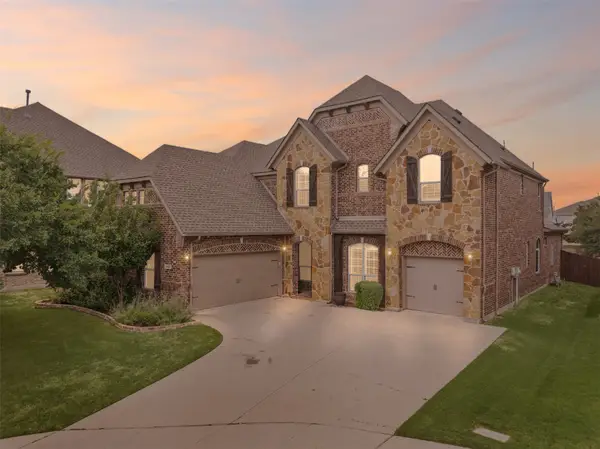 $949,000Active6 beds 6 baths4,205 sq. ft.
$949,000Active6 beds 6 baths4,205 sq. ft.14400 Eastwick Court, Frisco, TX 75035
MLS# 21034853Listed by: HOMESMART - New
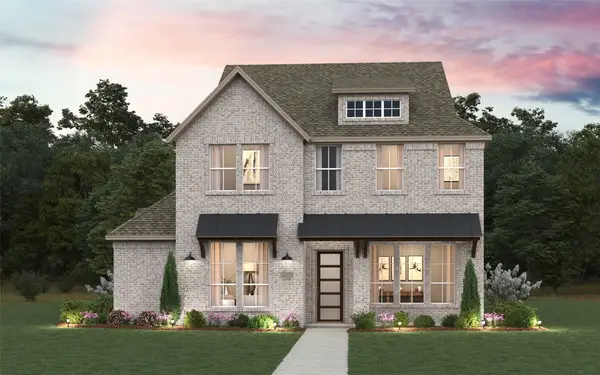 $970,598Active4 beds 4 baths3,435 sq. ft.
$970,598Active4 beds 4 baths3,435 sq. ft.15284 Boxthorn Drive, Frisco, TX 75035
MLS# 21035899Listed by: CHESMAR HOMES - New
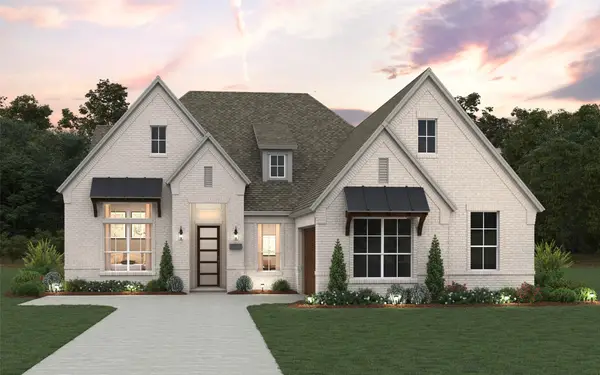 $999,260Active4 beds 3 baths2,612 sq. ft.
$999,260Active4 beds 3 baths2,612 sq. ft.9263 Spindletree Drive, Frisco, TX 75035
MLS# 21035789Listed by: CHESMAR HOMES - New
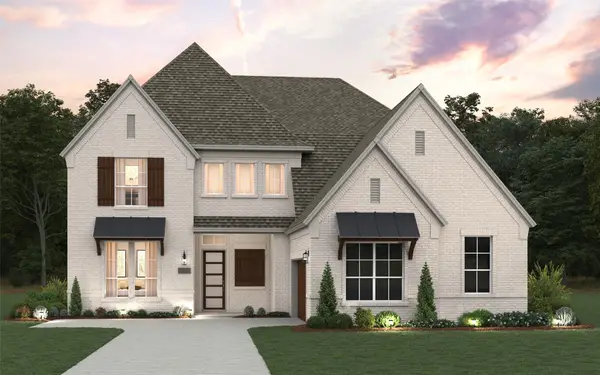 $1,223,441Active5 beds 5 baths3,853 sq. ft.
$1,223,441Active5 beds 5 baths3,853 sq. ft.9343 Spindletree Drive, Frisco, TX 75035
MLS# 21035828Listed by: CHESMAR HOMES - New
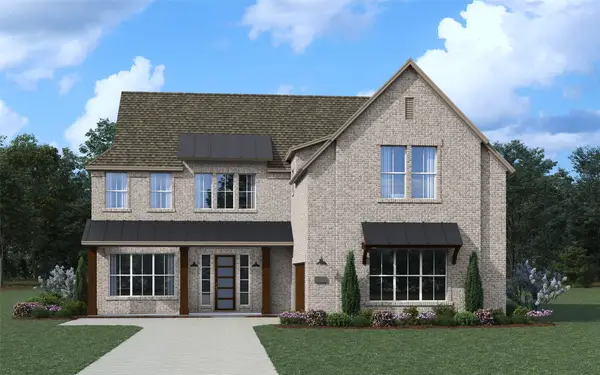 $1,280,340Active5 beds 6 baths4,241 sq. ft.
$1,280,340Active5 beds 6 baths4,241 sq. ft.9287 Pavonia Lane, Frisco, TX 75035
MLS# 21035857Listed by: CHESMAR HOMES
