5485 Bay Meadows Drive, Frisco, TX 75034
Local realty services provided by:ERA Steve Cook & Co, Realtors
5485 Bay Meadows Drive,Frisco, TX 75034
$680,000
- 4 Beds
- 4 Baths
- 3,272 sq. ft.
- Single family
- Active
Listed by:mike ray972-214-5659
Office:compass re texas, llc.
MLS#:21078182
Source:GDAR
Price summary
- Price:$680,000
- Price per sq. ft.:$207.82
- Monthly HOA dues:$118.5
About this home
Welcome to this impeccably clean and exceptionally maintained 4 BR, 3.5 BA, East-facing beauty, ideally located in the sought-after Quail Meadows subdivision. Built by Highland Homes, this residence offers the perfect combination of quality craftsmanship, modern upgrades, and a prime location just minutes from The Star, Grandscape, Granite Park, and highly-rated Frisco ISD schools.
Step inside to discover a bright and spacious open floor plan with soaring high ceilings, two generous living areas, and beautiful hardwood flooring. The gourmet kitchen features stainless steel appliances, quartz countertops, a gas cooktop, and stylish updated lighting and hardware—perfect for both daily living and entertaining.
Additional updates include: New carpet on the first floor, Energy-efficient new windows throughout, and a tankless water heater for on-demand hot water.
The expansive primary suite is conveniently located on the main floor, offering a private retreat with plenty of space. Upstairs, you’ll find three large bedrooms, including a Jack and Jill bath, an additional full bath, and a spacious second living area, ideal for a media room, game room, or flex space.
Enjoy outdoor living at its finest in the oversized backyard, complete with a cedar-covered patio and paver flooring. Whether you’re relaxing under the ceiling fan while watching the game or hosting a barbecue, the custom outdoor kitchen featuring a premium gas grill makes entertaining effortless.
The neighborhood comes with access to pools, playgrounds a fitness center, lakes, pickleball courts and much more.
Showings can begin after noon on October 16.
Contact an agent
Home facts
- Year built:2002
- Listing ID #:21078182
- Added:1 day(s) ago
- Updated:October 15, 2025 at 05:17 PM
Rooms and interior
- Bedrooms:4
- Total bathrooms:4
- Full bathrooms:3
- Half bathrooms:1
- Living area:3,272 sq. ft.
Heating and cooling
- Cooling:Central Air, Electric
- Heating:Central, Gas
Structure and exterior
- Roof:Composition
- Year built:2002
- Building area:3,272 sq. ft.
- Lot area:0.19 Acres
Schools
- High school:Reedy
- Middle school:Pearson
- Elementary school:Bledsoe
Finances and disclosures
- Price:$680,000
- Price per sq. ft.:$207.82
- Tax amount:$10,857
New listings near 5485 Bay Meadows Drive
- New
 $465,000Active3 beds 2 baths1,785 sq. ft.
$465,000Active3 beds 2 baths1,785 sq. ft.10027 Boyton Canyon Road, Frisco, TX 75035
MLS# 21068052Listed by: COLDWELL BANKER REALTY - New
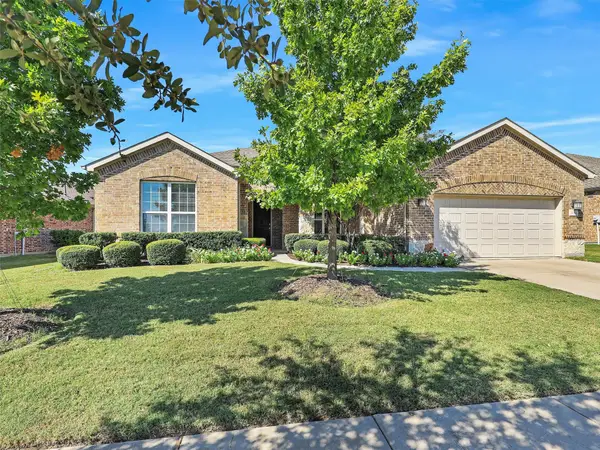 $699,595Active3 beds 3 baths2,755 sq. ft.
$699,595Active3 beds 3 baths2,755 sq. ft.2464 Luna Vista Lane, Frisco, TX 75036
MLS# 21077214Listed by: KELLER WILLIAMS FRISCO STARS - New
 $625,000Active3 beds 3 baths2,746 sq. ft.
$625,000Active3 beds 3 baths2,746 sq. ft.2385 Bannister Drive, Frisco, TX 75036
MLS# 21081531Listed by: MOSSY OAK PROPERTIES LONE STAR FARM & RANCH - Open Sun, 2 to 4pmNew
 $1,099,000Active6 beds 7 baths5,506 sq. ft.
$1,099,000Active6 beds 7 baths5,506 sq. ft.14120 Esplanada Drive, Frisco, TX 75035
MLS# 21080762Listed by: KELLER WILLIAMS FRISCO STARS - New
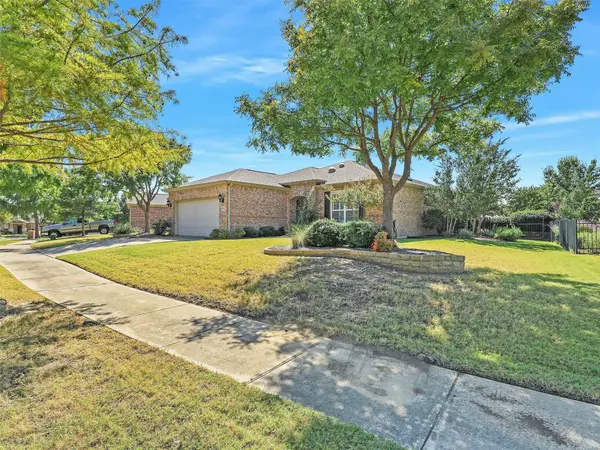 $525,000Active2 beds 2 baths1,710 sq. ft.
$525,000Active2 beds 2 baths1,710 sq. ft.6073 Prairie Bend Lane, Frisco, TX 75036
MLS# 21086034Listed by: KELLER WILLIAMS FRISCO STARS - Open Sat, 1am to 3pmNew
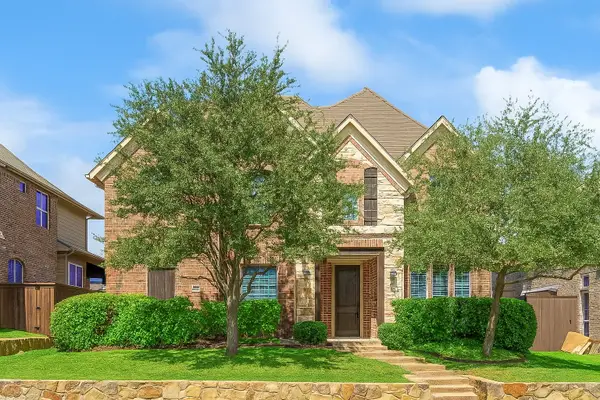 $715,000Active4 beds 4 baths3,406 sq. ft.
$715,000Active4 beds 4 baths3,406 sq. ft.4855 Whispering Lake Drive, Frisco, TX 75036
MLS# 21086805Listed by: FATHOM REALTY LLC - New
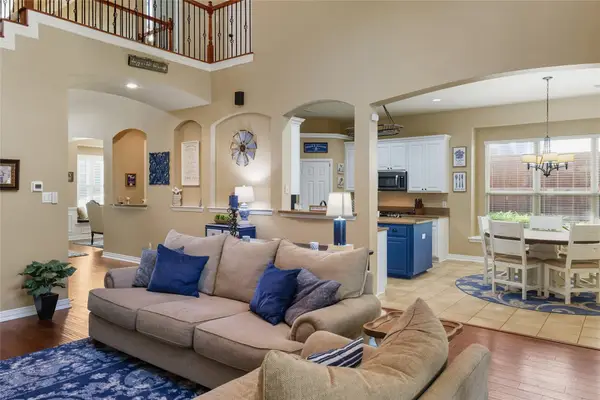 $750,000Active5 beds 4 baths3,936 sq. ft.
$750,000Active5 beds 4 baths3,936 sq. ft.3226 Appleblossom Drive, Frisco, TX 75033
MLS# 21086655Listed by: COLDWELL BANKER APEX, REALTORS - Open Sat, 10am to 5pmNew
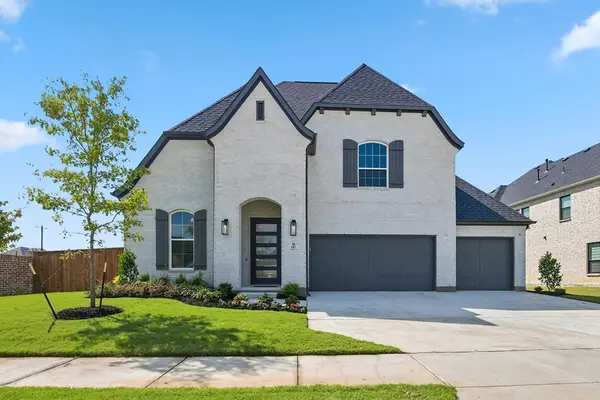 $1,043,500Active4 beds 4 baths3,517 sq. ft.
$1,043,500Active4 beds 4 baths3,517 sq. ft.587 Mayfair Lane, Frisco, TX 75033
MLS# 21086396Listed by: HUNTER DEHN REALTY - New
 $575,000Active3 beds 2 baths1,972 sq. ft.
$575,000Active3 beds 2 baths1,972 sq. ft.7110 Marsalis Lane, Frisco, TX 75036
MLS# 21081785Listed by: KELLER WILLIAMS LEGACY
