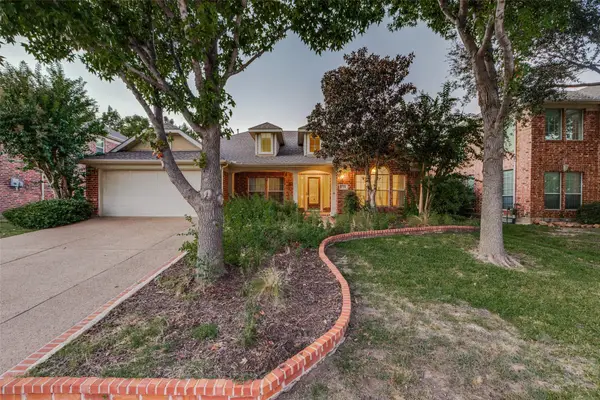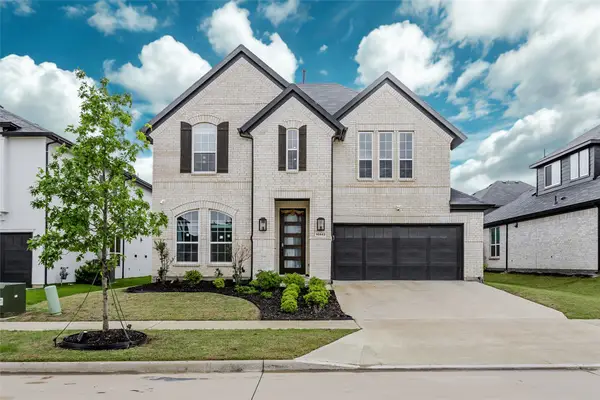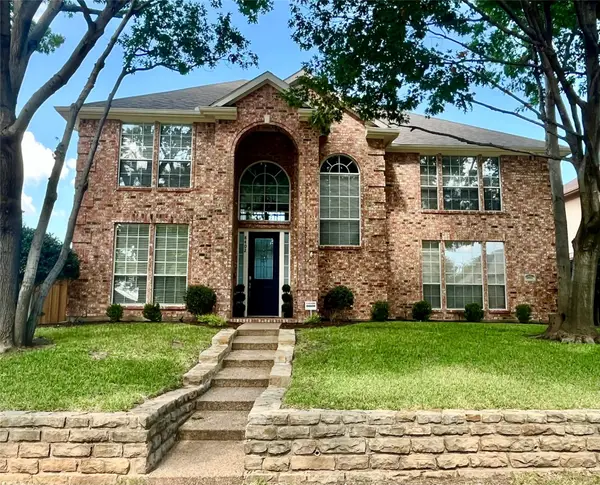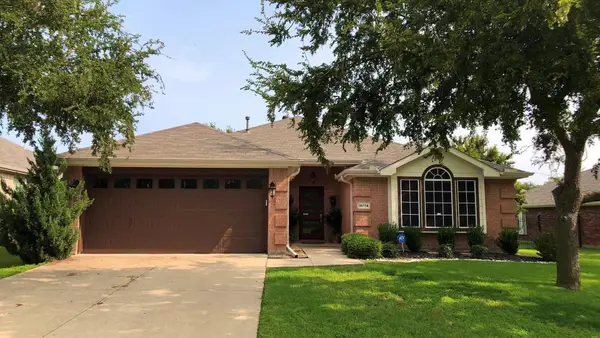5503 Midnight Moon Drive, Frisco, TX 75036
Local realty services provided by:ERA Steve Cook & Co, Realtors
Listed by:elyse guthrie512-217-1412
Office:keller williams realty allen
MLS#:20973772
Source:GDAR
Price summary
- Price:$799,900
- Price per sq. ft.:$189.15
- Monthly HOA dues:$118.5
About this home
200k in recent updates make this an elegant home BETTER THAN NEW! Over 4,200 square feet of thoughtfully designed living space nestled on a North facing oversized corner lot in one of Frisco’s most sought-after neighborhoods, this home's beauty combines timeless design with modern custom upgrades that you muse see to beleive! An inviting open-concept layout features refinished 2024 hand-scraped hardwood floors, soaring ceilings, and fresh interior and exterior paint. At the heart of the home is a chef’s kitchen remodeled 2024 complete with double ovens, a walk-in pantry, brick-look ceramic tile flooring 2024, and appliances 2020. A stylish butler’s pantry and custom coffee bar added 2022 with floating shelves adds both functionality and charm.The primary suite is privately located on the main level and offers a renovated 2023 spa-inspired bathroom with a brand-new shower, freestanding clawfoot tub, and a large walk-in closet that connects to a versatile flex space—perfect for a home office or gym. The first floor also includes a spacious laundry room with custom cabinetry and a folding station, along with one full and one half bath for added convenience.Upstairs, you’ll find four generously sized bedrooms, two full bathrooms including a Jack & Jill layout, a large game room, and a media room strategically placed over the garage for enhanced privacy and sound control with luxurious replaced carpet June 2025.Additional highlights include
Lennox HVAC 2024, energy efficient windows 2021, cedar privacy fence 2021, gas fireplace, custom shelving under the stairs, newly installed designer light fixtures and ceiling fans, a wrought iron front door, a three-car garage with extra storage, a full sprinkler system in the front and back yards, and a covered patio with peaceful views of the nearby pond. Must see home!
Contact an agent
Home facts
- Year built:2002
- Listing ID #:20973772
- Added:99 day(s) ago
- Updated:October 05, 2025 at 11:45 AM
Rooms and interior
- Bedrooms:5
- Total bathrooms:4
- Full bathrooms:3
- Half bathrooms:1
- Living area:4,229 sq. ft.
Heating and cooling
- Cooling:Ceiling Fans, Central Air, Electric
- Heating:Central, Natural Gas
Structure and exterior
- Roof:Composition
- Year built:2002
- Building area:4,229 sq. ft.
- Lot area:0.31 Acres
Schools
- High school:Reedy
- Middle school:Pearson
- Elementary school:Bledsoe
Finances and disclosures
- Price:$799,900
- Price per sq. ft.:$189.15
- Tax amount:$10,404
New listings near 5503 Midnight Moon Drive
- New
 $475,000Active4 beds 3 baths2,213 sq. ft.
$475,000Active4 beds 3 baths2,213 sq. ft.15204 Regal Oak Lane, Frisco, TX 75035
MLS# 21078553Listed by: RE/MAX FOUR CORNERS - New
 $895,000Active4 beds 3 baths3,012 sq. ft.
$895,000Active4 beds 3 baths3,012 sq. ft.10942 Grayhead Drive, Frisco, TX 75035
MLS# 21074963Listed by: BETTER HOMES AND GARDENS REAL ESTATE, WINANS - New
 $440,000Active3 beds 2 baths1,602 sq. ft.
$440,000Active3 beds 2 baths1,602 sq. ft.686 Pendle Forest Drive, Frisco, TX 75036
MLS# 21078517Listed by: GLOBAL REALTY - New
 $977,000Active5 beds 5 baths3,962 sq. ft.
$977,000Active5 beds 5 baths3,962 sq. ft.7760 Hackamore Street, Frisco, TX 75036
MLS# 21065634Listed by: EXP REALTY - New
 $585,000Active4 beds 3 baths2,908 sq. ft.
$585,000Active4 beds 3 baths2,908 sq. ft.8402 Pinnacle Drive, Frisco, TX 75033
MLS# 21078248Listed by: DFW ELITE - New
 $429,000Active3 beds 2 baths1,822 sq. ft.
$429,000Active3 beds 2 baths1,822 sq. ft.15774 Appaloosa Drive, Frisco, TX 75035
MLS# 21078425Listed by: LONE STAR REALTY GROUP, LLC - New
 $849,000Active4 beds 4 baths3,168 sq. ft.
$849,000Active4 beds 4 baths3,168 sq. ft.1859 Hollow Falls Court, Frisco, TX 75036
MLS# 21067426Listed by: RE/MAX PREMIER - New
 $625,000Active3 beds 4 baths1,954 sq. ft.
$625,000Active3 beds 4 baths1,954 sq. ft.4212 Kearsage Drive, Frisco, TX 75034
MLS# 21078009Listed by: COLDWELL BANKER REALTY - New
 $716,263Active4 beds 5 baths3,393 sq. ft.
$716,263Active4 beds 5 baths3,393 sq. ft.4740 Baytown Lane, McKinney, TX 75071
MLS# 21078303Listed by: COLLEEN FROST REAL ESTATE SERV - New
 $499,000Active4 beds 3 baths2,646 sq. ft.
$499,000Active4 beds 3 baths2,646 sq. ft.9440 Park Garden Drive, Frisco, TX 75035
MLS# 21078166Listed by: ORCHARD BROKERAGE
