5596 Southern Hills Drive, Frisco, TX 75034
Local realty services provided by:ERA Courtyard Real Estate

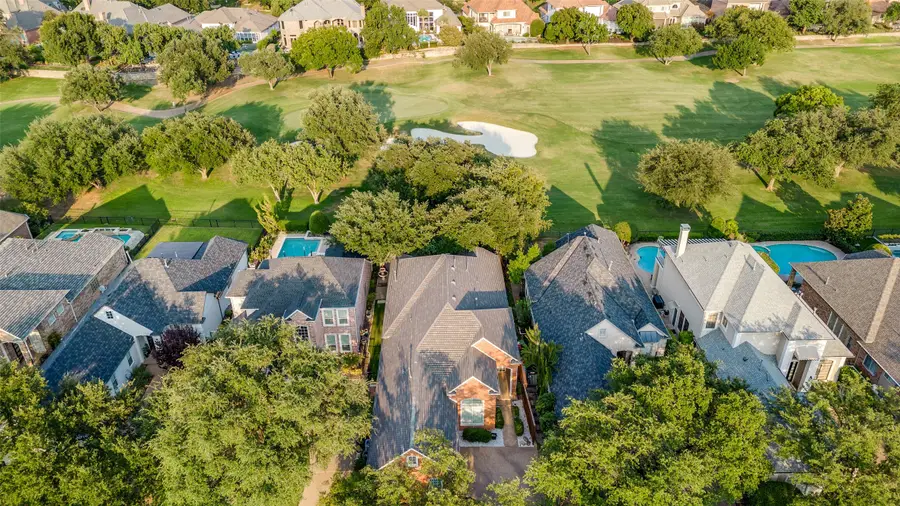
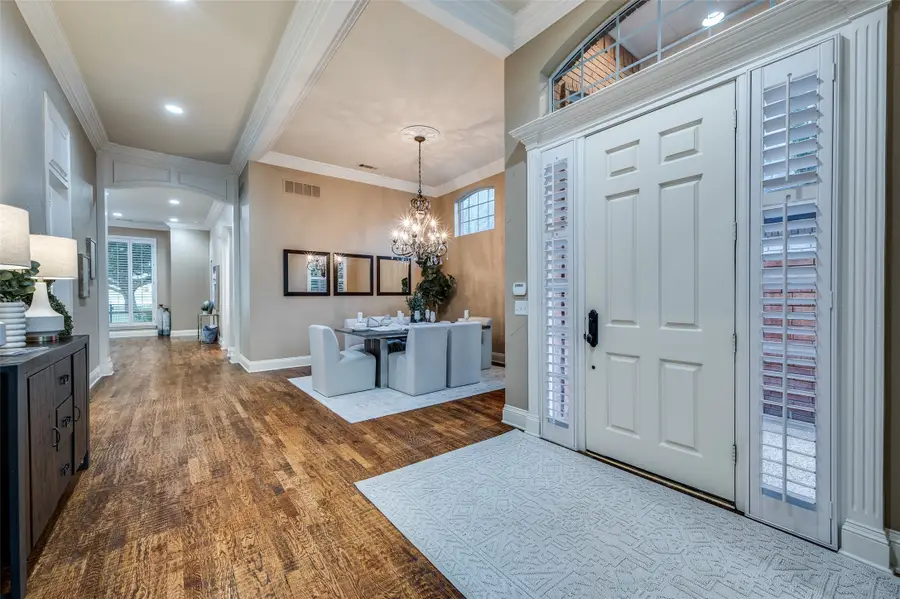
Listed by:jan chavoya972-965-6689
Office:compass re texas, llc.
MLS#:21028238
Source:GDAR
Price summary
- Price:$999,900
- Price per sq. ft.:$368.56
- Monthly HOA dues:$300
About this home
OPEN HOUSE SUNDAY FROM 2:00 – 4:00 PM! Stunning, updated, single-story Steve Roberts custom home situated on a prime cul-de-sac lot along the 4th green of Stonebriar Country Club, in the coveted, guard-gated, resort-style community of Stonebriar Village. Inside, a versatile, open-flowing floor plan is enhanced by a refined neutral palette, hardwood floors, soaring ceilings, stacked crown molding, abundant windows with fabulous golf views, and plantation shutters throughout. A welcoming foyer leads to a formal living room—ideal as a private study—and an elegant dining room, perfect for hosting gatherings. The reimagined gourmet kitchen features crisp white cabinetry, quartz countertops, stainless steel appliances including a five-burner gas cooktop, and a sunlit breakfast nook that flows seamlessly into the inviting family room which offers a wet bar, fireplace, and custom built-ins, creating a warm space for entertaining. The east-facing backyard offers serene golf course views, an expanded covered patio, and a generous grassy area for play or pets. The secluded primary suite boasts a tranquil sitting area framed by windows, a beautifully renovated spa-like bath with dual vanities, an oversized seamless glass shower, and a custom closet as well as a private door to the backyard living area. Two additional guest bedrooms with walk-in closets share a Jack-and-Jill bath. Panoramic golf course vistas can be enjoyed from nearly every main living space, while practical amenities—including an oversized two-car garage, spacious laundry room, and exceptional craftsmanship throughout—add to the home’s appeal. Perfectly positioned near The Star, Legacy West, the new PGA Headquarters, Toyota, premier dining and shopping, world-class sporting events, and with convenient access to major tollways and DFW Airport.
Contact an agent
Home facts
- Year built:1993
- Listing Id #:21028238
- Added:2 day(s) ago
- Updated:August 17, 2025 at 01:40 PM
Rooms and interior
- Bedrooms:3
- Total bathrooms:3
- Full bathrooms:2
- Half bathrooms:1
- Living area:2,713 sq. ft.
Heating and cooling
- Cooling:Ceiling Fans, Central Air, Electric, Zoned
- Heating:Central, Electric, Fireplaces, Zoned
Structure and exterior
- Roof:Composition
- Year built:1993
- Building area:2,713 sq. ft.
- Lot area:0.18 Acres
Schools
- High school:Hebron
- Middle school:Arbor Creek
- Elementary school:Hicks
Finances and disclosures
- Price:$999,900
- Price per sq. ft.:$368.56
- Tax amount:$14,181
New listings near 5596 Southern Hills Drive
- New
 $552,000Active3 beds 2 baths2,391 sq. ft.
$552,000Active3 beds 2 baths2,391 sq. ft.11317 Knoxville Lane, Frisco, TX 75035
MLS# 21033882Listed by: ALLIE BETH ALLMAN & ASSOC. - Open Sun, 2 to 4pmNew
 $689,900Active3 beds 2 baths1,990 sq. ft.
$689,900Active3 beds 2 baths1,990 sq. ft.6739 Festival Lane, Frisco, TX 75036
MLS# 21023940Listed by: EBBY HALLIDAY, REALTORS - New
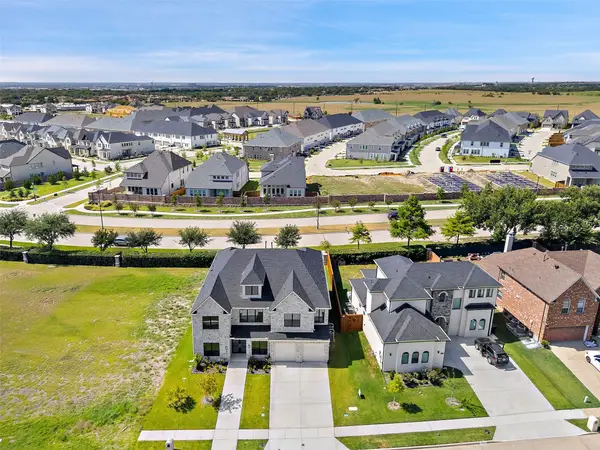 $1,575,000Active6 beds 7 baths4,714 sq. ft.
$1,575,000Active6 beds 7 baths4,714 sq. ft.9840 Wyndbrook Drive, Frisco, TX 75035
MLS# 21030530Listed by: TEXAS ALLY REAL ESTATE GROUP - New
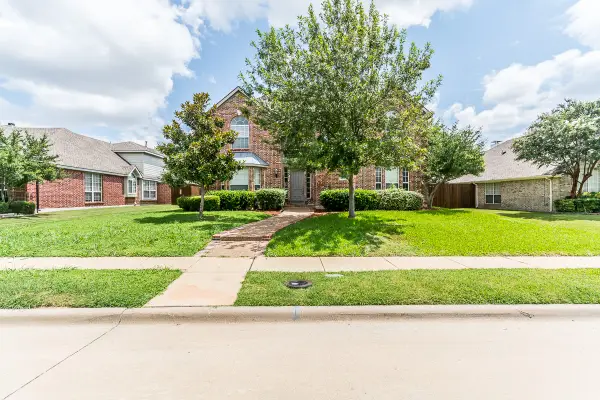 $489,000Active5 beds 3 baths2,845 sq. ft.
$489,000Active5 beds 3 baths2,845 sq. ft.10804 Briar Brook Lane, Frisco, TX 75033
MLS# 21034210Listed by: PARK ONE PROPERTIES - Open Sat, 10am to 12pmNew
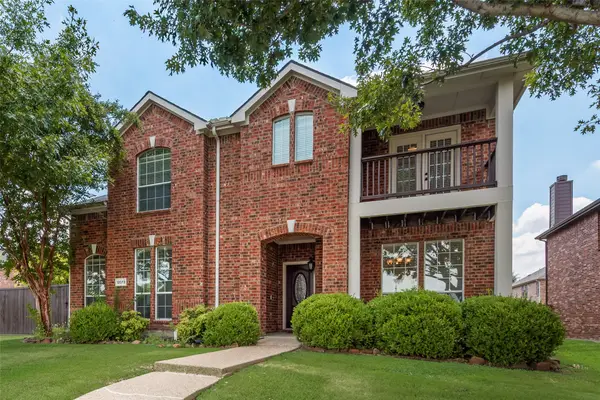 $559,000Active6 beds 4 baths3,219 sq. ft.
$559,000Active6 beds 4 baths3,219 sq. ft.12073 Tyler Drive, Frisco, TX 75035
MLS# 21032882Listed by: KS BARTLETT REAL ESTATE - New
 $449,000Active3 beds 2 baths1,851 sq. ft.
$449,000Active3 beds 2 baths1,851 sq. ft.7661 Kings Ridge Road, Frisco, TX 75035
MLS# 21014209Listed by: MONUMENT REALTY - New
 $1,325,000Active5 beds 5 baths4,585 sq. ft.
$1,325,000Active5 beds 5 baths4,585 sq. ft.5183 Lorraine Drive, Frisco, TX 75034
MLS# 21031210Listed by: LEN BUYSEE REALTY - New
 $510,000Active5 beds 4 baths3,382 sq. ft.
$510,000Active5 beds 4 baths3,382 sq. ft.15517 Leadenhall Street, Frisco, TX 75036
MLS# 21032179Listed by: KELLER WILLIAMS FRISCO STARS  $893,508Pending5 beds 6 baths3,600 sq. ft.
$893,508Pending5 beds 6 baths3,600 sq. ft.9413 Hedge Street, Frisco, TX 75035
MLS# 21033547Listed by: COLLEEN FROST REAL ESTATE SERV- Open Sun, 2 to 5pmNew
 $714,000Active4 beds 3 baths3,712 sq. ft.
$714,000Active4 beds 3 baths3,712 sq. ft.15097 Blakehill Drive, Frisco, TX 75035
MLS# 21030227Listed by: REKONNECTION, LLC
