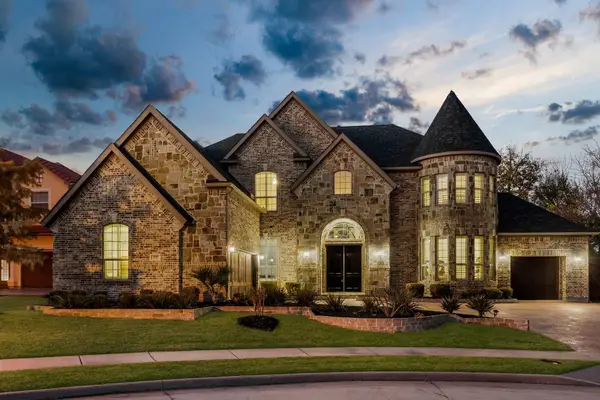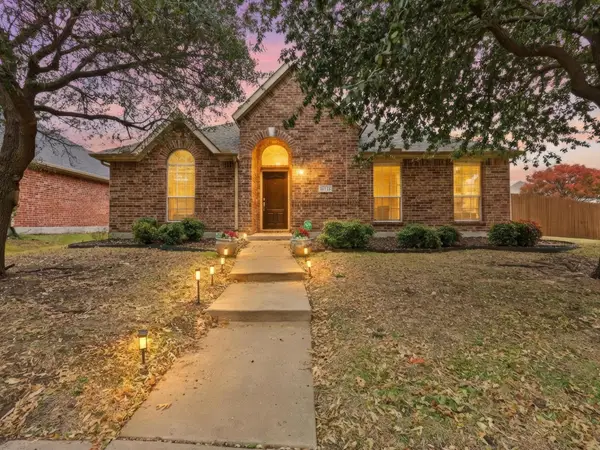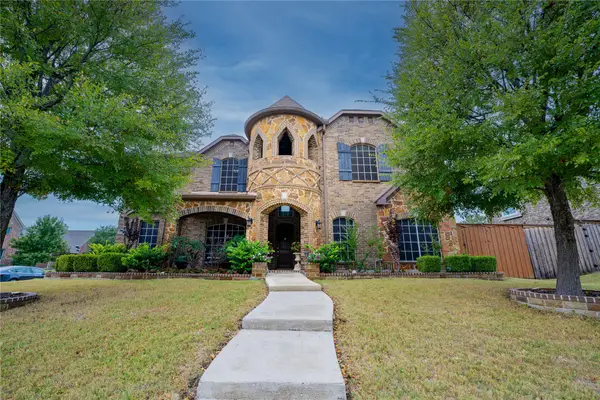5701 Chippewa Trail, Frisco, TX 75034
Local realty services provided by:ERA Empower
Upcoming open houses
- Sat, Dec 2010:00 am - 12:00 pm
Listed by: bryan davis, david awad214-624-9829
Office: keller williams central
MLS#:21077772
Source:GDAR
Price summary
- Price:$769,999
- Price per sq. ft.:$197.03
- Monthly HOA dues:$56.25
About this home
Luxury East Facing Home in Frisco ISD – 5701 Chippewa Trail.
Experience the art of fine living at 5701 Chippewa Trail, an exquisite Grand Homes estate that redefines modern elegance. Nestled in the heart of prestigious Frisco ISD, this residence blends architectural beauty with exceptional craftsmanship, offering a lifestyle of refinement and comfort.
From the moment you arrive, soaring ceilings, expansive windows, and a seamless flow of natural light set the tone for a home designed to impress. The grand foyer opens into multiple formal and casual living areas—perfect for both intimate gatherings and sophisticated entertaining.
At the center of the home lies the chef-inspired kitchen, an east-facing culinary masterpiece adorned with an oversized island, custom cabinetry, butler’s pantry, and dry bar. Bathed in morning light, it offers the perfect stage for elegant brunches or lively dinner parties.
The primary suite is a sanctuary of luxury, featuring a private sitting area, spa-style bath with a soaking tub, oversized walk-in shower, dual vanities, and a spacious dressing closet. Upstairs, discover well-appointed secondary bedrooms, a dedicated media room for cinematic evenings, and a versatile game room designed for entertainment.
This home has been thoughtfully upgraded with a roof replaced in (2025), new AC units, and updated water heaters, combining timeless luxury with peace of mind.
Step outside to enjoy your private retreat, enhanced by neighborhood amenities including lush parks, playgrounds, and scenic jogging trails—an invitation to unwind and reconnect with nature
Contact an agent
Home facts
- Year built:2003
- Listing ID #:21077772
- Added:74 day(s) ago
- Updated:December 19, 2025 at 12:48 PM
Rooms and interior
- Bedrooms:4
- Total bathrooms:4
- Full bathrooms:3
- Half bathrooms:1
- Living area:3,908 sq. ft.
Heating and cooling
- Cooling:Ceiling Fans, Central Air, Electric
- Heating:Central
Structure and exterior
- Roof:Composition
- Year built:2003
- Building area:3,908 sq. ft.
- Lot area:0.21 Acres
Schools
- High school:Frisco
- Middle school:Pioneer
- Elementary school:Allen
Finances and disclosures
- Price:$769,999
- Price per sq. ft.:$197.03
- Tax amount:$11,100
New listings near 5701 Chippewa Trail
- New
 $1,299,999Active5 beds 6 baths4,003 sq. ft.
$1,299,999Active5 beds 6 baths4,003 sq. ft.10552 Buccaneer Point, Frisco, TX 75036
MLS# 21135745Listed by: KELLER WILLIAMS REALTY DPR - Open Sun, 1 to 3pmNew
 $1,550,000Active5 beds 7 baths5,642 sq. ft.
$1,550,000Active5 beds 7 baths5,642 sq. ft.9890 Vita Dolce Court, Frisco, TX 75035
MLS# 21134755Listed by: THE AGENCY FRISCO - New
 $550,000Active4 beds 3 baths2,717 sq. ft.
$550,000Active4 beds 3 baths2,717 sq. ft.10502 Briar Brook Lane, Frisco, TX 75033
MLS# 21133545Listed by: TRUEPOINT REALTY, LLC - New
 $533,000Active2 beds 3 baths1,911 sq. ft.
$533,000Active2 beds 3 baths1,911 sq. ft.6111 N Arlington Drive N, Frisco, TX 75035
MLS# 21133574Listed by: SLPN REALTY LLC - New
 $723,444Active4 beds 3 baths2,364 sq. ft.
$723,444Active4 beds 3 baths2,364 sq. ft.9460 Keep Street, Frisco, TX 75035
MLS# 21135569Listed by: COLLEEN FROST REAL ESTATE SERV - Open Sat, 12 to 2pmNew
 $450,000Active4 beds 3 baths2,327 sq. ft.
$450,000Active4 beds 3 baths2,327 sq. ft.12712 Greenhaven Drive, Frisco, TX 75035
MLS# 21132003Listed by: EXP REALTY - New
 $1,249,000Active5 beds 6 baths4,132 sq. ft.
$1,249,000Active5 beds 6 baths4,132 sq. ft.13017 Broken Log Lane, Frisco, TX 75033
MLS# 21133621Listed by: RE/MAX DFW ASSOCIATES - New
 $515,000Active3 beds 2 baths1,952 sq. ft.
$515,000Active3 beds 2 baths1,952 sq. ft.11471 Balcones Drive, Frisco, TX 75033
MLS# 21133674Listed by: HOMECOIN.COM - New
 $979,999Active5 beds 4 baths4,287 sq. ft.
$979,999Active5 beds 4 baths4,287 sq. ft.12339 Shumard Lane, Frisco, TX 75035
MLS# 21108165Listed by: BLU GLOBAL REALTY LLC - New
 $30,000Active0.26 Acres
$30,000Active0.26 AcresTBD Edinburgh Lane, Cresson, TX 76035
MLS# 21134182Listed by: HELLO REALTY COMPANY
