5754 Gadwall Drive, Frisco, TX 75034
Local realty services provided by:ERA Newlin & Company

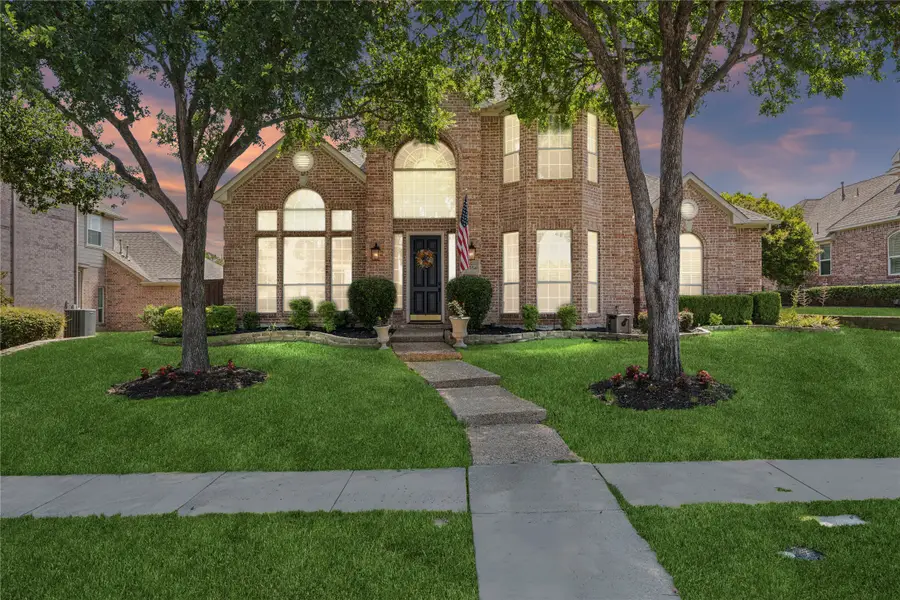
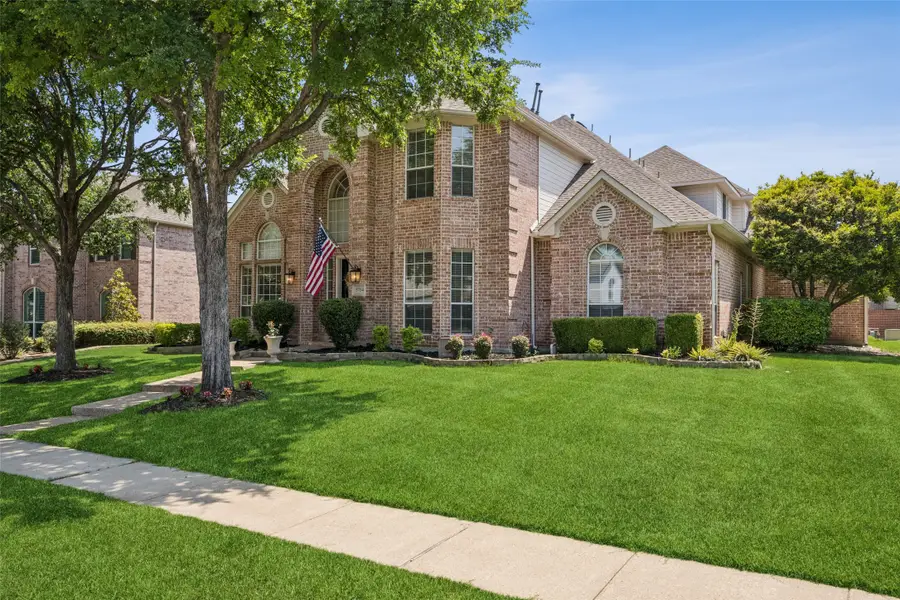
5754 Gadwall Drive,Frisco, TX 75034
$899,000
- 5 Beds
- 4 Baths
- 3,360 sq. ft.
- Single family
- Active
Upcoming open houses
- Sat, Aug 2302:00 pm - 04:00 pm
Listed by:sarah thornton817-783-4605
Office:redfin corporation
MLS#:20956235
Source:GDAR
Price summary
- Price:$899,000
- Price per sq. ft.:$267.56
- Monthly HOA dues:$283.33
About this home
Breathtaking 5 bedroom, 4 bath Frisco home nestled in the prestigious, gated community of Starwood! This stunning residence offers elegance, comfort, and functionality with high vaulted ceilings, abundant natural light, and two spacious family rooms—perfect for entertaining or relaxing.
Enter the grand foyer to find a formal living and dining room that set the tone for refined living. The inviting main family room features a stately fireplace and built-ins, creating a warm and welcoming atmosphere. The enviable eat-in kitchen is a chef’s dream with an island, breakfast bar, built-in stainless steel appliances, generous storage, and a sunlit breakfast nook overlooking the backyard. The luxurious downstairs primary suite is a serene retreat with dual walk-in closets, separate vanities, jetted tub, and a separate shower for ultimate comfort. A second primary suite upstairs adds flexibility for guests or multi-generational living. Enjoy the outdoors in your private, peaceful backyard oasis complete with a sparkling pool, brand-new turf, and updated pool equipment—ideal for summer gatherings or quiet evenings. Located in one of Frisco’s most sought-after gated communities, this remarkable home combines everyday functionality with timeless sophistication. Welcome home! 3D tour available online.
Contact an agent
Home facts
- Year built:1998
- Listing Id #:20956235
- Added:74 day(s) ago
- Updated:August 18, 2025 at 03:58 PM
Rooms and interior
- Bedrooms:5
- Total bathrooms:4
- Full bathrooms:4
- Living area:3,360 sq. ft.
Heating and cooling
- Cooling:Ceiling Fans, Central Air, Electric, Zoned
- Heating:Central, Natural Gas, Zoned
Structure and exterior
- Roof:Composition
- Year built:1998
- Building area:3,360 sq. ft.
- Lot area:0.23 Acres
Schools
- High school:Frisco
- Middle school:Hunt
- Elementary school:Spears
Finances and disclosures
- Price:$899,000
- Price per sq. ft.:$267.56
- Tax amount:$14,109
New listings near 5754 Gadwall Drive
- New
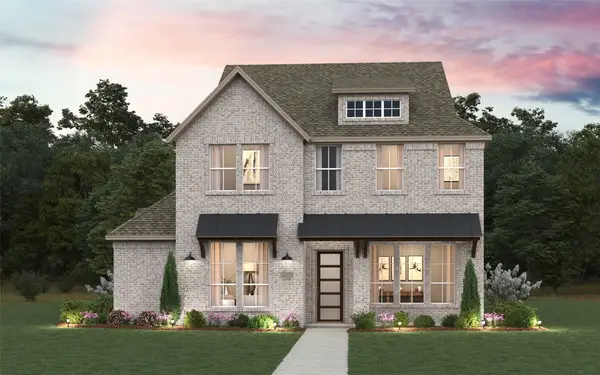 $970,598Active4 beds 4 baths3,435 sq. ft.
$970,598Active4 beds 4 baths3,435 sq. ft.15284 Boxthorn Drive, Frisco, TX 75035
MLS# 21035899Listed by: CHESMAR HOMES - New
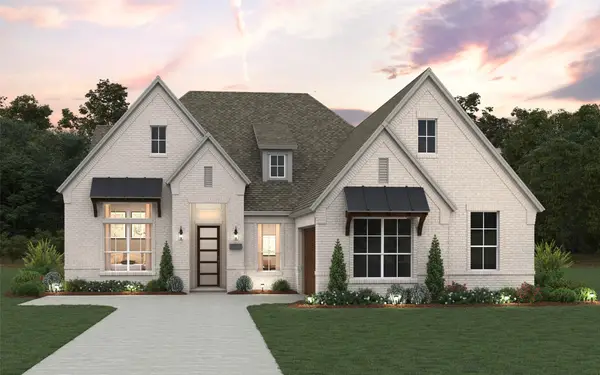 $999,260Active4 beds 3 baths2,612 sq. ft.
$999,260Active4 beds 3 baths2,612 sq. ft.9263 Spindletree Drive, Frisco, TX 75035
MLS# 21035789Listed by: CHESMAR HOMES - New
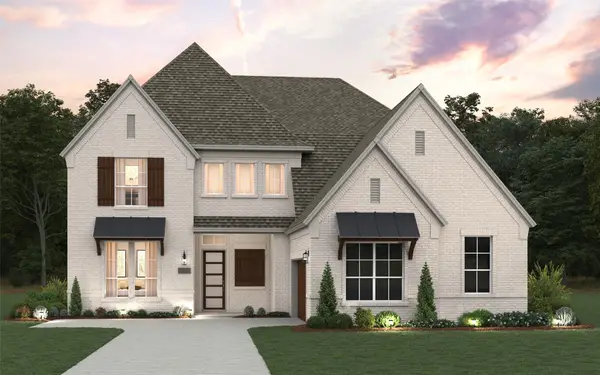 $1,223,441Active5 beds 5 baths3,853 sq. ft.
$1,223,441Active5 beds 5 baths3,853 sq. ft.9343 Spindletree Drive, Frisco, TX 75035
MLS# 21035828Listed by: CHESMAR HOMES - New
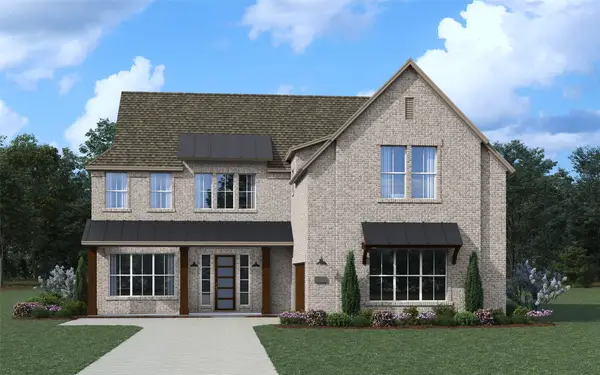 $1,280,340Active5 beds 6 baths4,241 sq. ft.
$1,280,340Active5 beds 6 baths4,241 sq. ft.9287 Pavonia Lane, Frisco, TX 75035
MLS# 21035857Listed by: CHESMAR HOMES - New
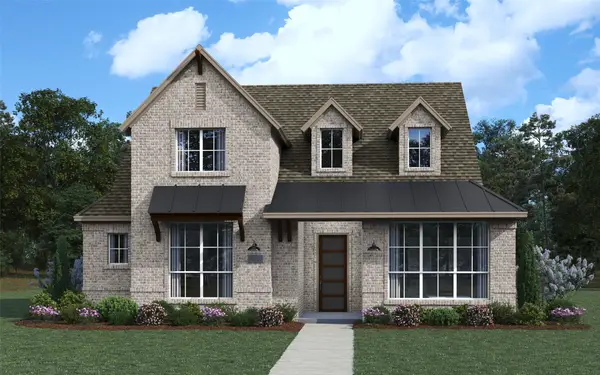 $772,890Active4 beds 4 baths2,447 sq. ft.
$772,890Active4 beds 4 baths2,447 sq. ft.15232 Boxthorn Drive, Frisco, TX 75035
MLS# 21035869Listed by: CHESMAR HOMES - New
 $369,990Active3 beds 3 baths1,706 sq. ft.
$369,990Active3 beds 3 baths1,706 sq. ft.10287 Darkwood Drive, Frisco, TX 75035
MLS# 21021685Listed by: HOME CAPITAL REALTY LLC - New
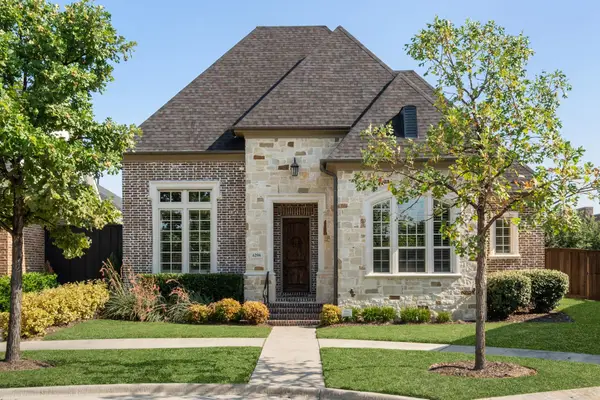 $918,000Active3 beds 4 baths3,342 sq. ft.
$918,000Active3 beds 4 baths3,342 sq. ft.4296 Wellesley Avenue, Frisco, TX 75034
MLS# 21029926Listed by: MONUMENT REALTY - New
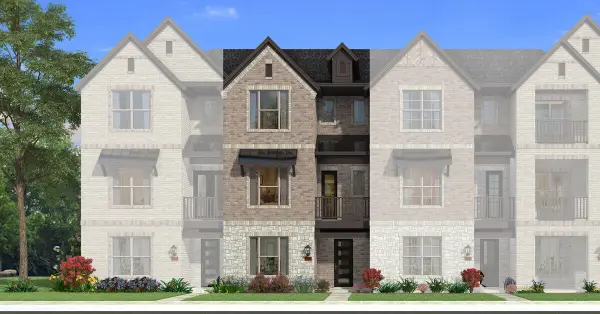 $634,987Active4 beds 5 baths2,512 sq. ft.
$634,987Active4 beds 5 baths2,512 sq. ft.8135 Challenger Lane, Frisco, TX 75034
MLS# 21035027Listed by: PINNACLE REALTY ADVISORS - New
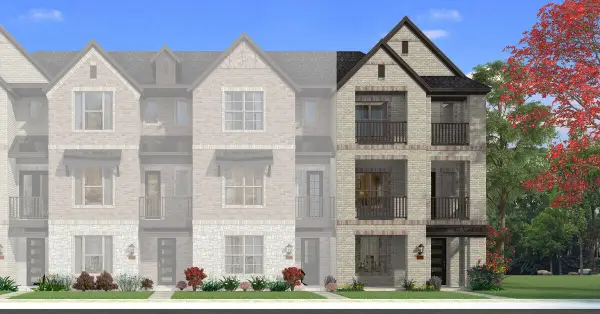 $667,432Active3 beds 4 baths2,187 sq. ft.
$667,432Active3 beds 4 baths2,187 sq. ft.8055 Challenger Lane, Frisco, TX 75034
MLS# 21034956Listed by: PINNACLE REALTY ADVISORS - New
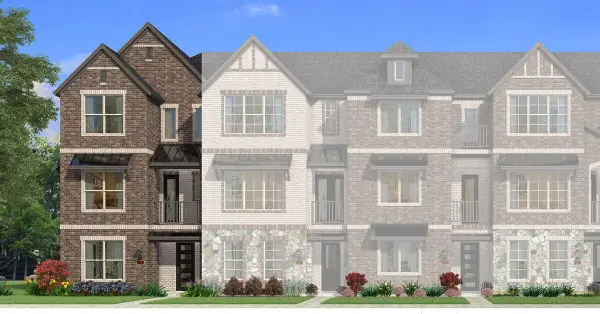 $663,453Active4 beds 5 baths2,556 sq. ft.
$663,453Active4 beds 5 baths2,556 sq. ft.8111 Challenger Street, Frisco, TX 75034
MLS# 21034978Listed by: PINNACLE REALTY ADVISORS
