5924 Deerwood Lane, Frisco, TX 75036
Local realty services provided by:ERA Courtyard Real Estate
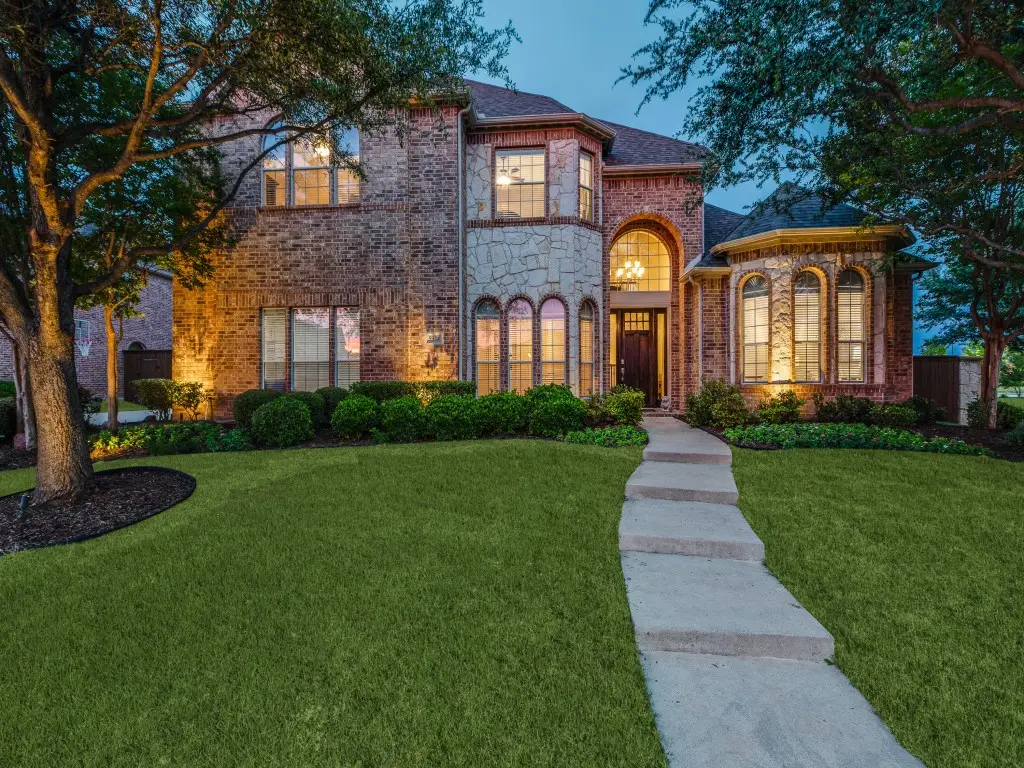
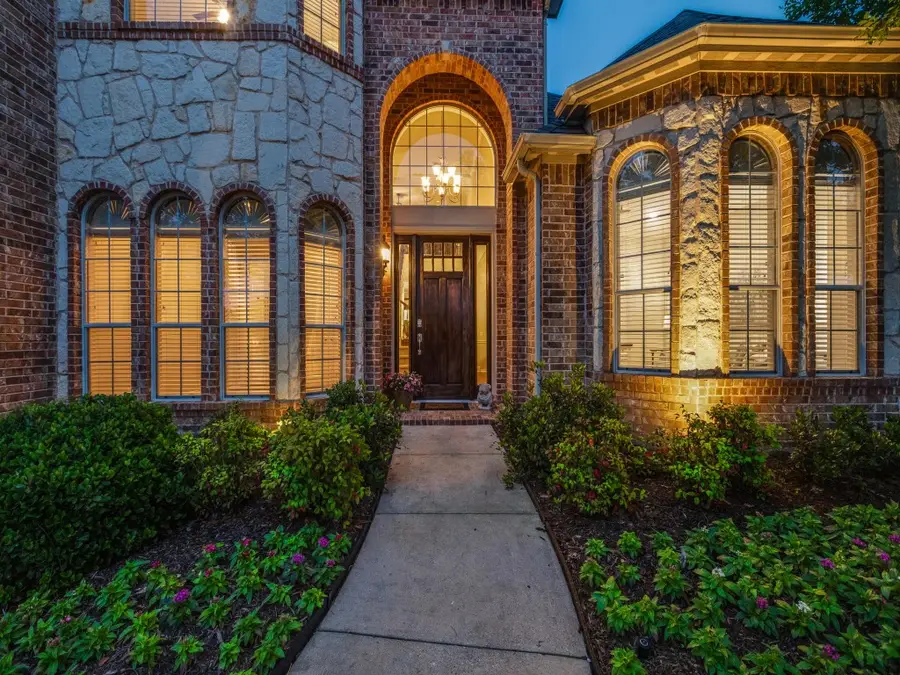
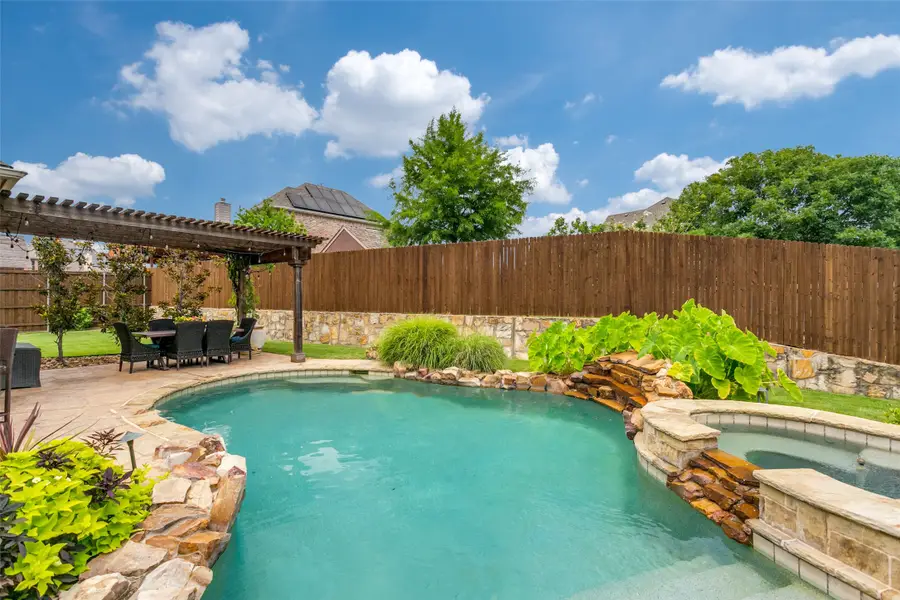
Listed by:helen curry469-556-3038,469-556-3038
Office:ebby halliday, realtors
MLS#:20923860
Source:GDAR
Price summary
- Price:$899,000
- Price per sq. ft.:$203.76
- Monthly HOA dues:$102.67
About this home
Warmth, Comfort, Relaxation, Entertainment! 5924 Deerwood in W Frisco in a fabulous combination of all of this and more! An outstanding 2 Story Home and Pool-Spa in your very own Private Backyard Oasis! Spacious lot in the Landing at Waterstone in W Frisco. A light-filled home offering a flexible floor plan w 4 or 5 bedrooms, depending upon your needs! 4 full baths, 3 LA's, media room, and flex space! Ability to even have an in-law suite downstairs. The chef’s kitchen w granite counters, large center island, SS Profile appliances, two pantries. Fresh paint, recent carpet, rich hand-scraped engineered hardwood floors elevate the interior. The open concept makes entertaining effortless. Step outside to a resort-style backyard oasis w a sparkling pool, spa, cascading waterfall, built-in grill, bar, fridge, TV, and fire pit. The oversized fenced yard provides plenty of room for sports, pets, gatherings of family or friends. The oversized driveway provides extra parking OR basketball play. Across the street, enjoy access to kayaking, ponds, and scenic walking trails. Year-round views of ducks, geese, and egrets, along w breathtaking sunsets over the lake. The community boasts a clubhouse, fitness room, park, splash pad, and pool. An energy-efficient home w solar panels for lower utility bills. A spacious primary suite w newly renovated walk-in shower, soaking tub offers double vanities, spacious closet w built-in shelving. Secondary bedrooms are generously sized, one with a Murphy bed-desk combo. Upstairs includes a large game room and dedicated media room for movie nights. Freshly painted 3-car garage features built-in shelving for storage. A laundry room w sink, cabinets, and extra pantry space. All of this in a peaceful, neighborhood just minutes from Lake Lewisville and Frisco attractions: The Star, PGA Frisco, Legacy West, and top-rated schools. Enjoy the perfect balance of accessibility w unmatched outdoor living in one of Frisco’s most desirable communities.
Contact an agent
Home facts
- Year built:2009
- Listing Id #:20923860
- Added:99 day(s) ago
- Updated:August 20, 2025 at 07:09 AM
Rooms and interior
- Bedrooms:4
- Total bathrooms:4
- Full bathrooms:4
- Living area:4,412 sq. ft.
Heating and cooling
- Cooling:Ceiling Fans, Central Air, Electric, Zoned
- Heating:Active Solar, Central, Fireplaces, Natural Gas, Zoned
Structure and exterior
- Roof:Composition
- Year built:2009
- Building area:4,412 sq. ft.
- Lot area:0.28 Acres
Schools
- High school:Reedy
- Middle school:Pearson
- Elementary school:Hosp
Finances and disclosures
- Price:$899,000
- Price per sq. ft.:$203.76
- Tax amount:$12,052
New listings near 5924 Deerwood Lane
- New
 $530,000Active4 beds 3 baths2,625 sq. ft.
$530,000Active4 beds 3 baths2,625 sq. ft.6506 Autumnwood Drive, Frisco, TX 75035
MLS# 21036598Listed by: KELLER WILLIAMS REALTY DPR - Open Sun, 2 to 4pmNew
 $749,900Active4 beds 4 baths3,499 sq. ft.
$749,900Active4 beds 4 baths3,499 sq. ft.33 Glistening Pond Drive, Frisco, TX 75034
MLS# 21036007Listed by: EXP REALTY LLC - New
 $645,000Active4 beds 3 baths3,252 sq. ft.
$645,000Active4 beds 3 baths3,252 sq. ft.12329 Hawk Creek Drive, Frisco, TX 75033
MLS# 21036665Listed by: EXP REALTY - New
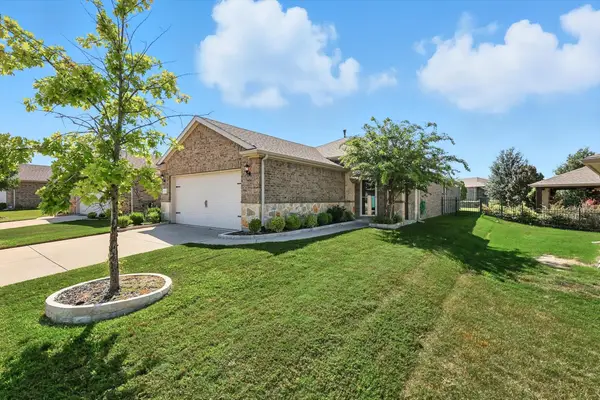 $375,000Active2 beds 2 baths1,563 sq. ft.
$375,000Active2 beds 2 baths1,563 sq. ft.3179 Fish Hook Lane, Frisco, TX 75036
MLS# 21035490Listed by: KELLER WILLIAMS REALTY DPR - New
 $1,450,000Active0.74 Acres
$1,450,000Active0.74 Acres875 Lilac Lane, Frisco, TX 75034
MLS# 21032863Listed by: COMPASS RE TEXAS, LLC - New
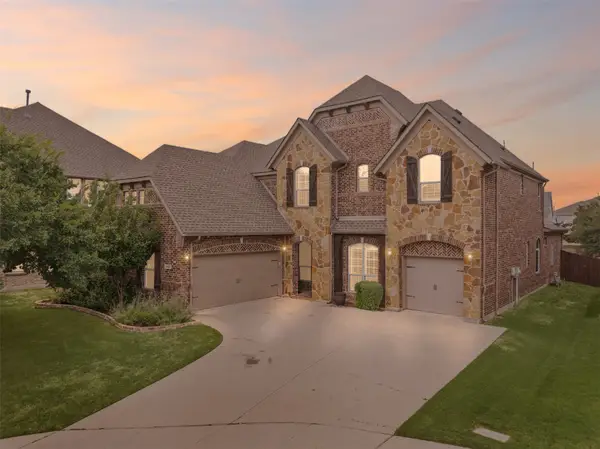 $949,000Active6 beds 6 baths4,205 sq. ft.
$949,000Active6 beds 6 baths4,205 sq. ft.14400 Eastwick Court, Frisco, TX 75035
MLS# 21034853Listed by: HOMESMART - New
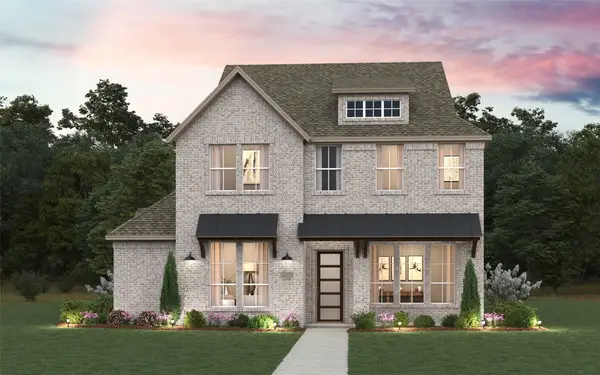 $970,598Active4 beds 4 baths3,435 sq. ft.
$970,598Active4 beds 4 baths3,435 sq. ft.15284 Boxthorn Drive, Frisco, TX 75035
MLS# 21035899Listed by: CHESMAR HOMES - New
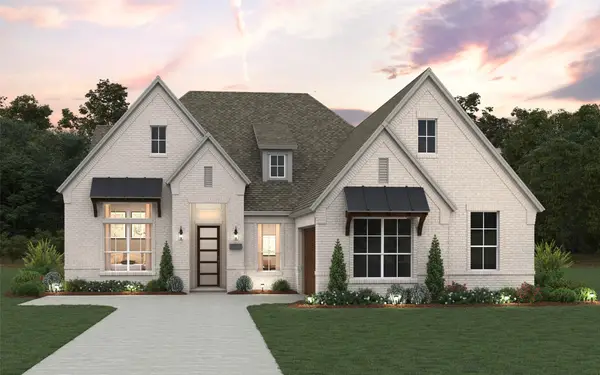 $999,260Active4 beds 3 baths2,612 sq. ft.
$999,260Active4 beds 3 baths2,612 sq. ft.9263 Spindletree Drive, Frisco, TX 75035
MLS# 21035789Listed by: CHESMAR HOMES - New
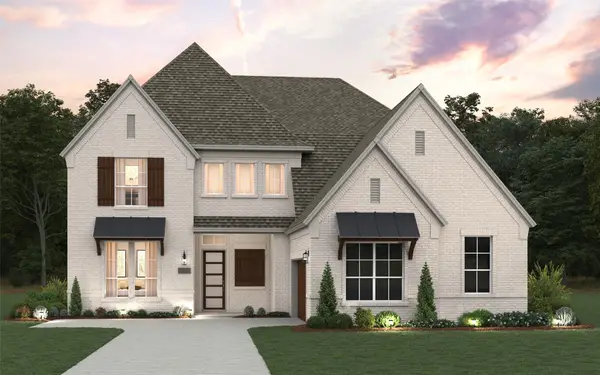 $1,223,441Active5 beds 5 baths3,853 sq. ft.
$1,223,441Active5 beds 5 baths3,853 sq. ft.9343 Spindletree Drive, Frisco, TX 75035
MLS# 21035828Listed by: CHESMAR HOMES - New
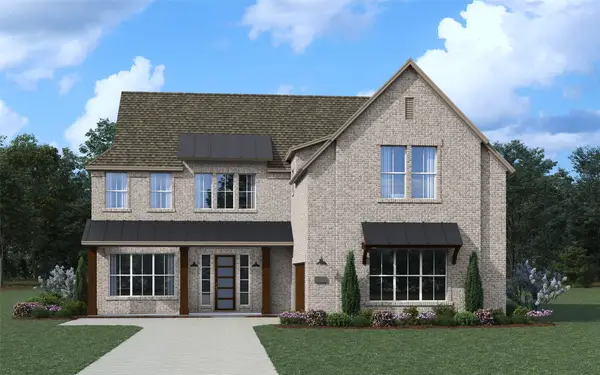 $1,280,340Active5 beds 6 baths4,241 sq. ft.
$1,280,340Active5 beds 6 baths4,241 sq. ft.9287 Pavonia Lane, Frisco, TX 75035
MLS# 21035857Listed by: CHESMAR HOMES
