6301 Shady Oaks Drive, Frisco, TX 75034
Local realty services provided by:ERA Courtyard Real Estate
Listed by: marjan wolford, rebecca simmons
Office: christie's lone star
MLS#:21094186
Source:GDAR
Price summary
- Price:$2,999,000
- Price per sq. ft.:$425.39
- Monthly HOA dues:$160.67
About this home
Inspired by timeless French Provincial architecture, this exquisite rare creekside custom estate in the prestigious Chapel Creek Estates of Frisco offers a blend of sophistication, craftsmanship, and livable luxury. Positioned on nearly half an acre along a picturesque creek, the residence captures both timeless elegance and modern refinement. A grand foyer with soaring ceilings, arched galleries, and a sweeping circular staircase introduces the home’s impeccable scale and symmetry. At the heart of the residence, the gourmet kitchen showcases a Wolf range, dual dishwashers, and custom cabinetry seamlessly flowing into the breakfast nook and family room with vaulted beamed ceilings and a stone fireplace overlooking the serene outdoor oasis. The first-floor primary suite is a true retreat, featuring a spa-inspired bath with dual vanities, soaking tub, two custom walk-in closets, a coffee bar, and private access to the pool terrace. A handsome paneled study with fireplace, wine cellar, full bar, and theater room provide exceptional spaces for entertaining. Upstairs, a spacious game room with wet bar and balcony and secondary bedrooms, each with ensuite baths and walk-in closets, offering privacy and comfort for family and guests. Outside, the home transitions seamlessly to a resort-style retreat, complete with multiple covered and open-air living spaces, a stone fireplace, sparkling pool and spa, outdoor kitchen, and lushly landscaped grounds. Gather around the firepit beneath the canopy of mature trees and experience the tranquility of this private sanctuary. Additional highlights include a four-car garage, attached casita with kitchenette ideal for a guest suite or private quarters and entrance and extensive storage throughout. Located within Frisco ISD and just minutes from The Star, Legacy West, Shops at Legacy, and the Dallas North Tollway, this residence represents the pinnacle of luxury living in one of Frisco’s most coveted enclaves.
Contact an agent
Home facts
- Year built:2006
- Listing ID #:21094186
- Added:107 day(s) ago
- Updated:February 16, 2026 at 03:48 AM
Rooms and interior
- Bedrooms:5
- Total bathrooms:7
- Full bathrooms:5
- Half bathrooms:2
- Living area:7,050 sq. ft.
Heating and cooling
- Cooling:Ceiling Fans, Central Air, Electric, Zoned
- Heating:Central, Fireplaces, Natural Gas, Zoned
Structure and exterior
- Roof:Composition
- Year built:2006
- Building area:7,050 sq. ft.
- Lot area:0.48 Acres
Schools
- High school:Frisco
- Middle school:Hunt
- Elementary school:Spears
Finances and disclosures
- Price:$2,999,000
- Price per sq. ft.:$425.39
New listings near 6301 Shady Oaks Drive
- Open Sat, 12 to 2pmNew
 $429,000Active3 beds 2 baths1,490 sq. ft.
$429,000Active3 beds 2 baths1,490 sq. ft.8206 Sundeck Street, Frisco, TX 75035
MLS# 21179963Listed by: ORCHARD BROKERAGE - New
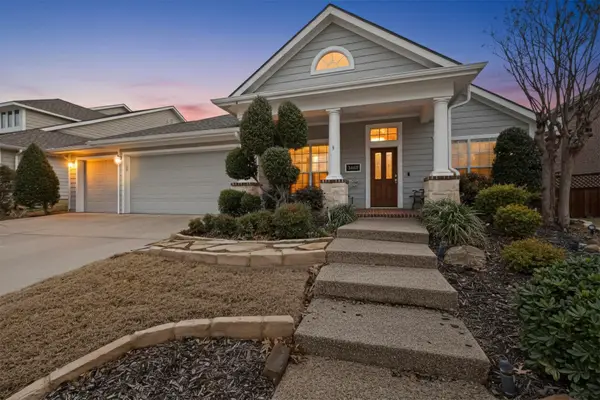 $530,000Active3 beds 2 baths2,355 sq. ft.
$530,000Active3 beds 2 baths2,355 sq. ft.3467 Overhill Drive, Frisco, TX 75033
MLS# 21180486Listed by: PPMG OF TEXAS, LLC - New
 $725,000Active4 beds 3 baths2,900 sq. ft.
$725,000Active4 beds 3 baths2,900 sq. ft.5657 Kerry Drive, Frisco, TX 75035
MLS# 21170856Listed by: FATHOM REALTY - New
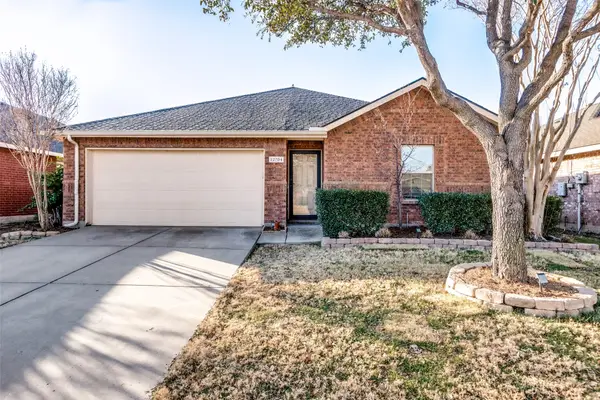 $399,000Active4 beds 2 baths1,768 sq. ft.
$399,000Active4 beds 2 baths1,768 sq. ft.12704 Seagull Way, Frisco, TX 75036
MLS# 21178618Listed by: RE/MAX DFW ASSOCIATES - New
 $567,300Active3 beds 3 baths2,306 sq. ft.
$567,300Active3 beds 3 baths2,306 sq. ft.9431 Speaker Drive, Frisco, TX 75035
MLS# 21180655Listed by: COLLEEN FROST REAL ESTATE SERV - New
 $956,147Active5 beds 6 baths3,945 sq. ft.
$956,147Active5 beds 6 baths3,945 sq. ft.15798 Mandrake Trail, Frisco, TX 75033
MLS# 21180665Listed by: COLLEEN FROST REAL ESTATE SERV - New
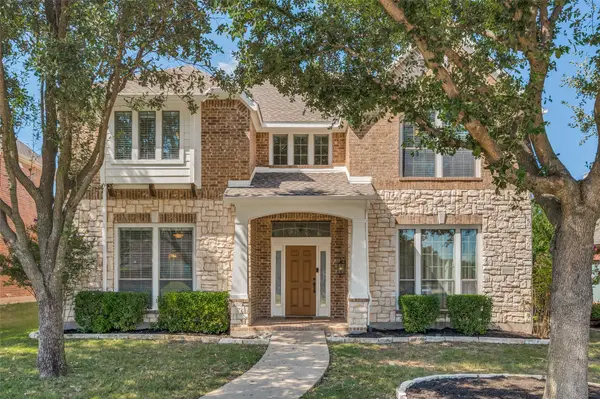 $585,000Active5 beds 3 baths3,127 sq. ft.
$585,000Active5 beds 3 baths3,127 sq. ft.10909 Prescott Drive, Frisco, TX 75033
MLS# 21180759Listed by: KELLER WILLIAMS REALTY DPR - New
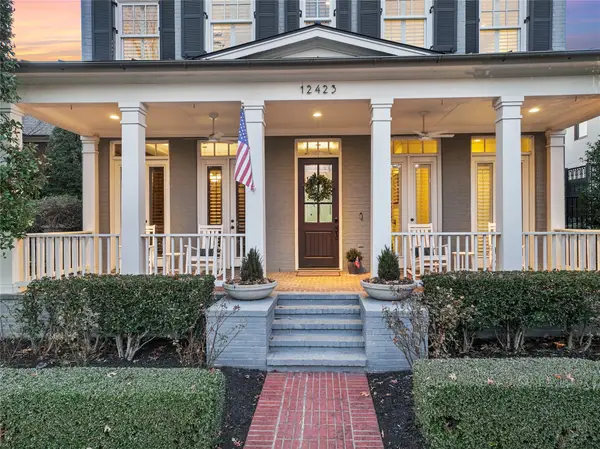 $1,250,000Active3 beds 3 baths3,281 sq. ft.
$1,250,000Active3 beds 3 baths3,281 sq. ft.12423 Shoal Forest Lane, Frisco, TX 75033
MLS# 21175383Listed by: KELLER WILLIAMS LEGACY - New
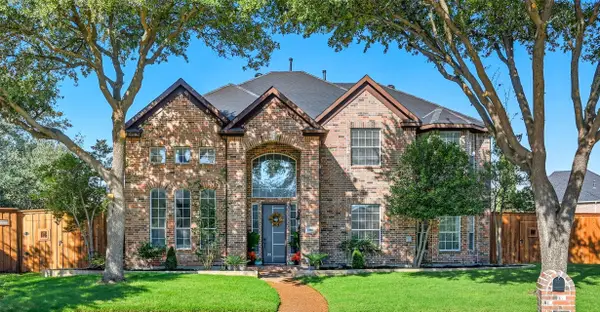 $835,000Active3 beds 3 baths4,152 sq. ft.
$835,000Active3 beds 3 baths4,152 sq. ft.2100 Copperfield Court, Frisco, TX 75036
MLS# 21176326Listed by: THE MICHAEL GROUP REAL ESTATE - New
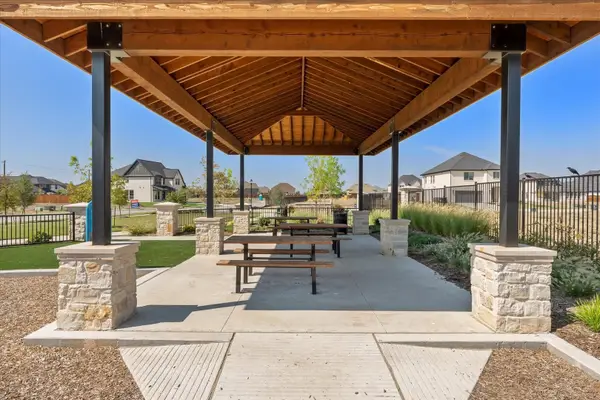 $1,088,086Active5 beds 6 baths3,758 sq. ft.
$1,088,086Active5 beds 6 baths3,758 sq. ft.16339 E Old Westbury Lane, Frisco, TX 75033
MLS# 21180441Listed by: HOMESUSA.COM

