6449 Ryeworth Drive, Frisco, TX 75035
Local realty services provided by:ERA Empower

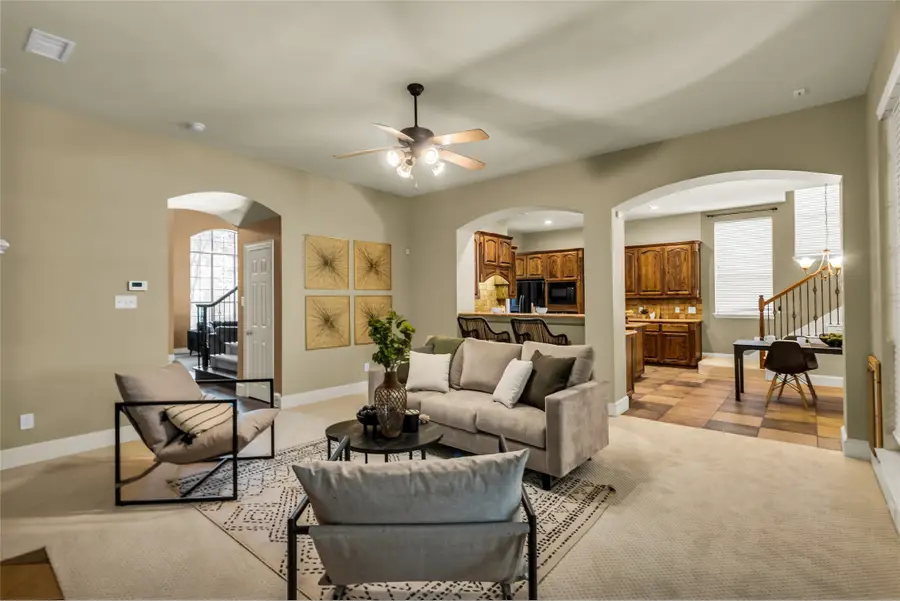

Listed by:brad johnson972-750-6351
Office:keller williams realty dpr
MLS#:20963776
Source:GDAR
Price summary
- Price:$724,999
- Price per sq. ft.:$177.13
- Monthly HOA dues:$81.25
About this home
Welcome to 6449 Ryeworth Drive! Nestled in Frisco’s highly sought-after Hunters Creek community, this elegant and spacious 4 bedroom, 3.5 bath, offers over 4,000 square feet of thoughtfully designed living space. Upon arrival, you’ll notice the stunning curb appeal - highlighted by stone accents, mature landscape, and a welcoming covered entryway. The main floor features soaring ceilings, a private office with French doors, and formal living and dining areas perfect for entertaining. The chef’s kitchen is a true standout, complete with a large center island, granite countertops, abundant cabinetry, and a cozy breakfast nook that opens to the family room. Primary suite is located on the first floor and includes a separate sitting area, dual vanities, jetted tub, walk-in shower, and large walk-in closet. Upstairs, you’ll find a generously sized game room, fully equipped media room, and three additional bedrooms - two of which feature walk-in closets. Finally, take a step outside into the peaceful backyard with beautiful gazebo - perfect for outdoor dining, entertaining, or simply enjoying your morning coffee. This home has been meticulously updated with a new roof (2023), two new water heaters (2024), new HVAC system (2023), new gutters & screens (2023), fence replaced in 2020 and freshly stained in 2023, new garage door (2024), new garbage disposal (2022), and new microwave (2021). These recent upgrades ensure long-term peace of mind and add significant value to the home. Located within walking distance to the neighborhood pool, park, and scenic trails, this property is also zoned to top-rated Frisco ISD schools including Isbell Elementary, Vandeventer Middle, and Liberty High School.
Contact an agent
Home facts
- Year built:2004
- Listing Id #:20963776
- Added:69 day(s) ago
- Updated:August 20, 2025 at 11:56 AM
Rooms and interior
- Bedrooms:4
- Total bathrooms:4
- Full bathrooms:3
- Half bathrooms:1
- Living area:4,093 sq. ft.
Heating and cooling
- Cooling:Ceiling Fans, Central Air, Electric
- Heating:Central, Electric
Structure and exterior
- Year built:2004
- Building area:4,093 sq. ft.
- Lot area:0.2 Acres
Schools
- High school:Liberty
- Middle school:Vandeventer
- Elementary school:Isbell
Finances and disclosures
- Price:$724,999
- Price per sq. ft.:$177.13
- Tax amount:$11,186
New listings near 6449 Ryeworth Drive
- New
 $530,000Active4 beds 3 baths2,625 sq. ft.
$530,000Active4 beds 3 baths2,625 sq. ft.6506 Autumnwood Drive, Frisco, TX 75035
MLS# 21036598Listed by: KELLER WILLIAMS REALTY DPR - Open Sun, 2 to 4pmNew
 $749,900Active4 beds 4 baths3,499 sq. ft.
$749,900Active4 beds 4 baths3,499 sq. ft.33 Glistening Pond Drive, Frisco, TX 75034
MLS# 21036007Listed by: EXP REALTY LLC - New
 $645,000Active4 beds 3 baths3,252 sq. ft.
$645,000Active4 beds 3 baths3,252 sq. ft.12329 Hawk Creek Drive, Frisco, TX 75033
MLS# 21036665Listed by: EXP REALTY - New
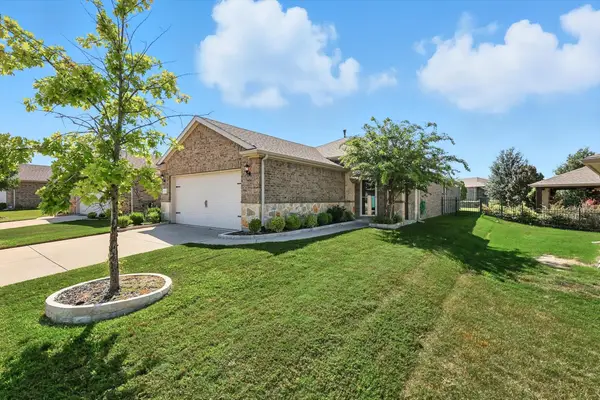 $375,000Active2 beds 2 baths1,563 sq. ft.
$375,000Active2 beds 2 baths1,563 sq. ft.3179 Fish Hook Lane, Frisco, TX 75036
MLS# 21035490Listed by: KELLER WILLIAMS REALTY DPR - New
 $1,450,000Active0.74 Acres
$1,450,000Active0.74 Acres875 Lilac Lane, Frisco, TX 75034
MLS# 21032863Listed by: COMPASS RE TEXAS, LLC - New
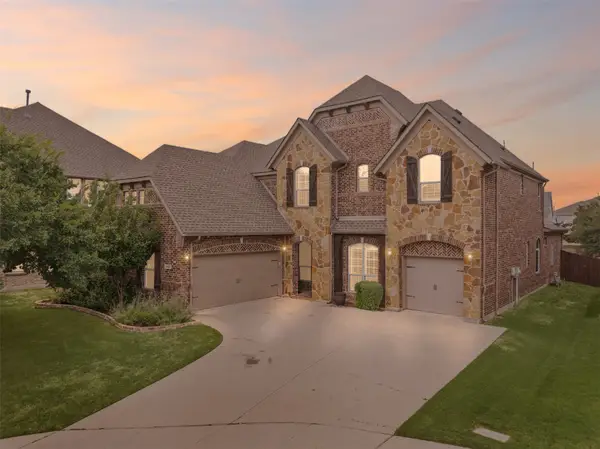 $949,000Active6 beds 6 baths4,205 sq. ft.
$949,000Active6 beds 6 baths4,205 sq. ft.14400 Eastwick Court, Frisco, TX 75035
MLS# 21034853Listed by: HOMESMART - New
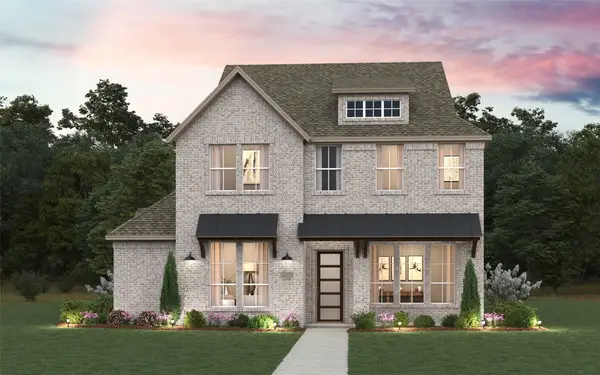 $970,598Active4 beds 4 baths3,435 sq. ft.
$970,598Active4 beds 4 baths3,435 sq. ft.15284 Boxthorn Drive, Frisco, TX 75035
MLS# 21035899Listed by: CHESMAR HOMES - New
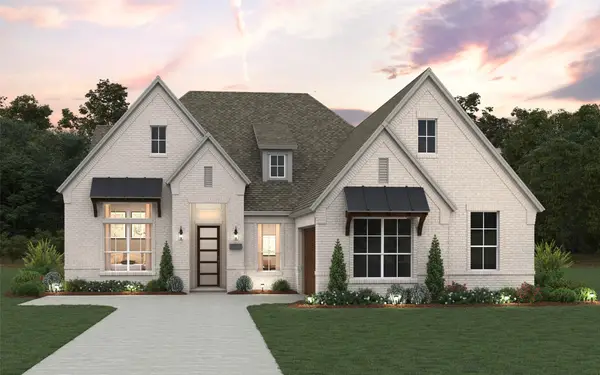 $999,260Active4 beds 3 baths2,612 sq. ft.
$999,260Active4 beds 3 baths2,612 sq. ft.9263 Spindletree Drive, Frisco, TX 75035
MLS# 21035789Listed by: CHESMAR HOMES - New
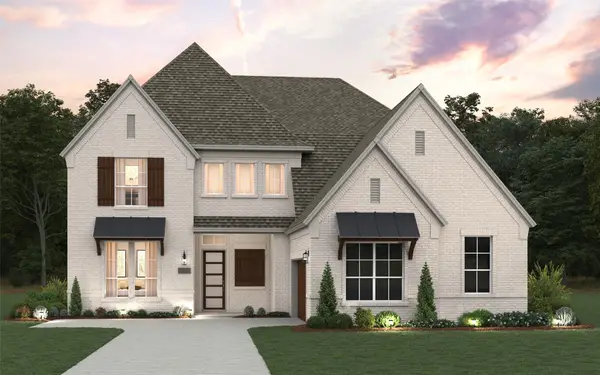 $1,223,441Active5 beds 5 baths3,853 sq. ft.
$1,223,441Active5 beds 5 baths3,853 sq. ft.9343 Spindletree Drive, Frisco, TX 75035
MLS# 21035828Listed by: CHESMAR HOMES - New
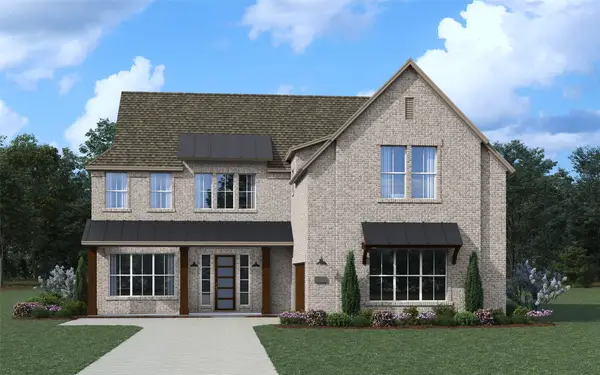 $1,280,340Active5 beds 6 baths4,241 sq. ft.
$1,280,340Active5 beds 6 baths4,241 sq. ft.9287 Pavonia Lane, Frisco, TX 75035
MLS# 21035857Listed by: CHESMAR HOMES
