6460 Cherry Hills Drive, Frisco, TX 75036
Local realty services provided by:ERA Newlin & Company

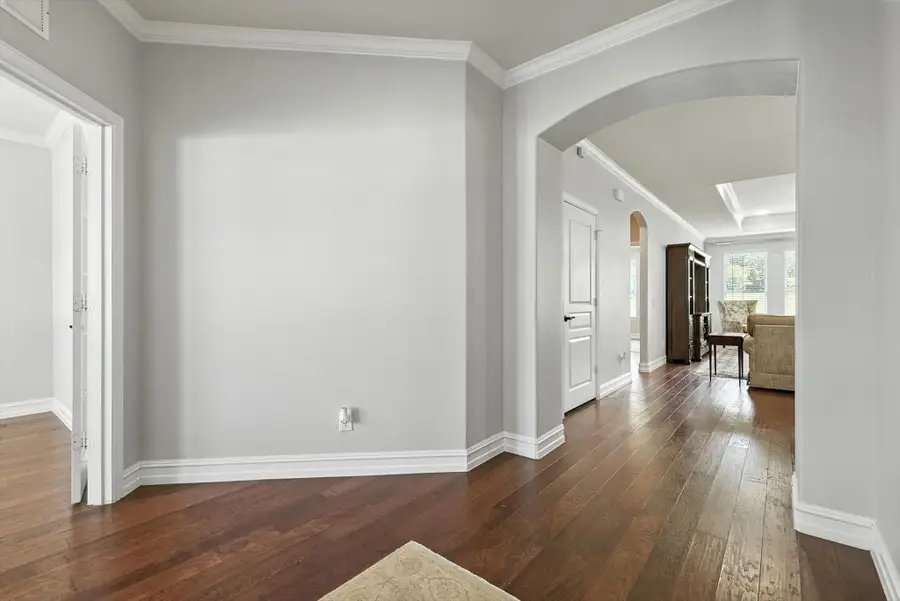
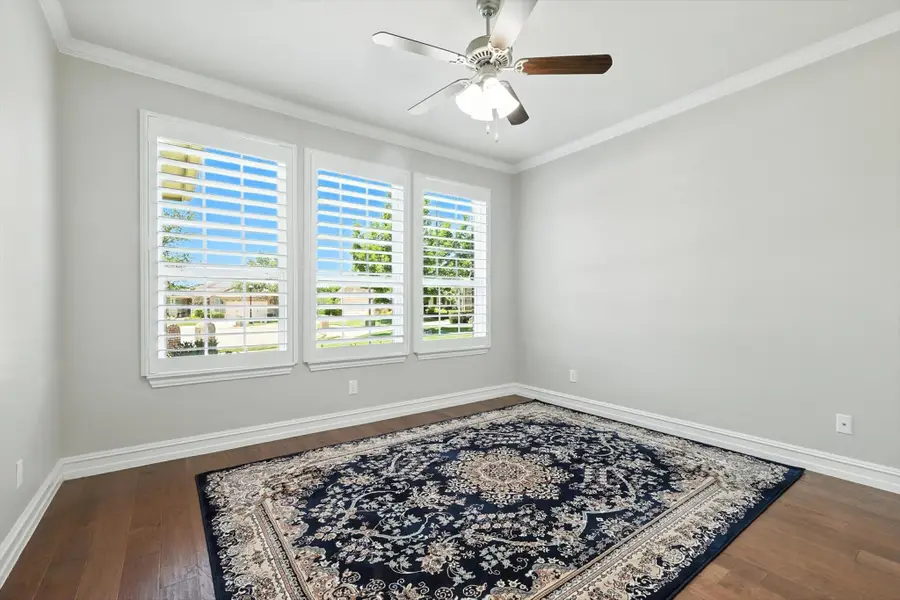
Listed by:jan belcher469-693-3899
Office:keller williams realty dpr
MLS#:20970892
Source:GDAR
Price summary
- Price:$750,000
- Price per sq. ft.:$296.44
- Monthly HOA dues:$180
About this home
Welcome to your beautiful Cumberland Hall Floor Plan nestled on a large cul-de-sac lot within Frisco Lakes vibrant 55+ community. This 3 bedroom home also has 2 and half bathrooms, a private office or den, a large Living Room, Dining Room and well designed Kitchen with Kitchen Island. This residence boasts 2,530 square feet of sophisticated living space with REMODELED Jack and Jill Bathroom for the 2 guest rooms and a beautiful crystal chandelier in the Primary Bedroom with a Ensuite Bathroom. Recent PAINT throughout the house. The expansive Living Room is crowned with large windows allowing natural light to flood the space and provide serene views of the expansive lush backyard. After a long day unwind on the beautiful patio with complete outdoor kitchen and brick fireplace. STONE EDGING AROUND TREEES & SHUBBERY with irrigation system updated.Check out the list of Upgrades on the Transaction Desk - TANKLESS WATER HEATER, HVAC MICROWAVE-STOVE COMBO . Frisco Lakes is a 55+ Age Restricted Community with an 18 hole championship golf course, 3 club houses, 3 fitness centers, indoor and outdoor pools, spas, pickleball, tennis courts and walking trails. Immerse yourself in the vibrant social scene at the amenity centers, where endless opportunities for recreation and camaraderie await.
Contact an agent
Home facts
- Year built:2013
- Listing Id #:20970892
- Added:63 day(s) ago
- Updated:August 20, 2025 at 07:09 AM
Rooms and interior
- Bedrooms:3
- Total bathrooms:3
- Full bathrooms:2
- Half bathrooms:1
- Living area:2,530 sq. ft.
Heating and cooling
- Cooling:Ceiling Fans, Central Air, Electric
- Heating:Central
Structure and exterior
- Roof:Composition
- Year built:2013
- Building area:2,530 sq. ft.
- Lot area:0.31 Acres
Schools
- High school:Little Elm
- Middle school:Lakeside
- Elementary school:Hackberry
Finances and disclosures
- Price:$750,000
- Price per sq. ft.:$296.44
- Tax amount:$12,413
New listings near 6460 Cherry Hills Drive
- New
 $530,000Active4 beds 3 baths2,625 sq. ft.
$530,000Active4 beds 3 baths2,625 sq. ft.6506 Autumnwood Drive, Frisco, TX 75035
MLS# 21036598Listed by: KELLER WILLIAMS REALTY DPR - Open Sun, 2 to 4pmNew
 $749,900Active4 beds 4 baths3,499 sq. ft.
$749,900Active4 beds 4 baths3,499 sq. ft.33 Glistening Pond Drive, Frisco, TX 75034
MLS# 21036007Listed by: EXP REALTY LLC - New
 $645,000Active4 beds 3 baths3,252 sq. ft.
$645,000Active4 beds 3 baths3,252 sq. ft.12329 Hawk Creek Drive, Frisco, TX 75033
MLS# 21036665Listed by: EXP REALTY - New
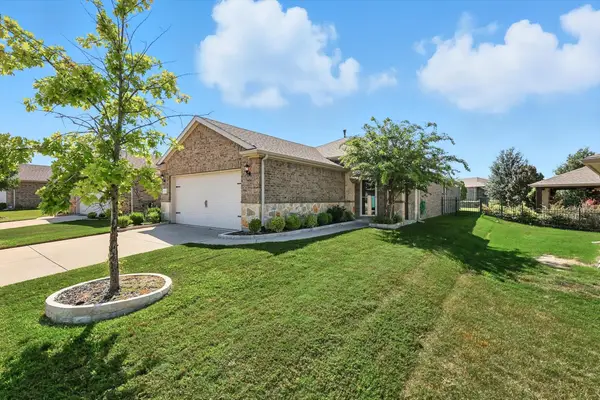 $375,000Active2 beds 2 baths1,563 sq. ft.
$375,000Active2 beds 2 baths1,563 sq. ft.3179 Fish Hook Lane, Frisco, TX 75036
MLS# 21035490Listed by: KELLER WILLIAMS REALTY DPR - New
 $1,450,000Active0.74 Acres
$1,450,000Active0.74 Acres875 Lilac Lane, Frisco, TX 75034
MLS# 21032863Listed by: COMPASS RE TEXAS, LLC - New
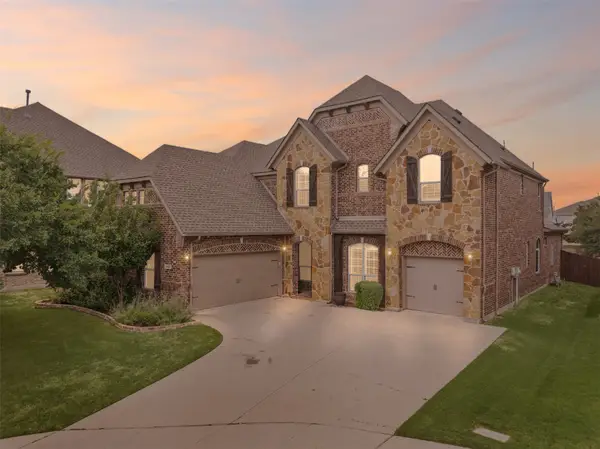 $949,000Active6 beds 6 baths4,205 sq. ft.
$949,000Active6 beds 6 baths4,205 sq. ft.14400 Eastwick Court, Frisco, TX 75035
MLS# 21034853Listed by: HOMESMART - New
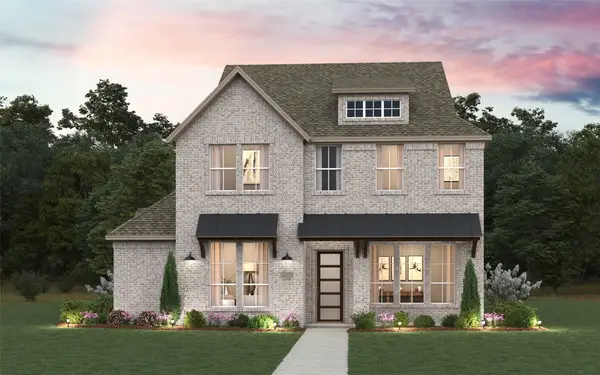 $970,598Active4 beds 4 baths3,435 sq. ft.
$970,598Active4 beds 4 baths3,435 sq. ft.15284 Boxthorn Drive, Frisco, TX 75035
MLS# 21035899Listed by: CHESMAR HOMES - New
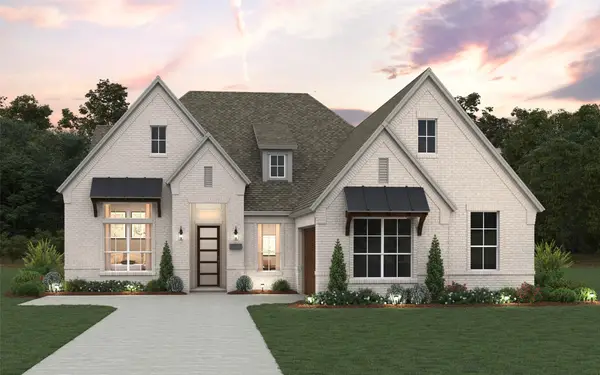 $999,260Active4 beds 3 baths2,612 sq. ft.
$999,260Active4 beds 3 baths2,612 sq. ft.9263 Spindletree Drive, Frisco, TX 75035
MLS# 21035789Listed by: CHESMAR HOMES - New
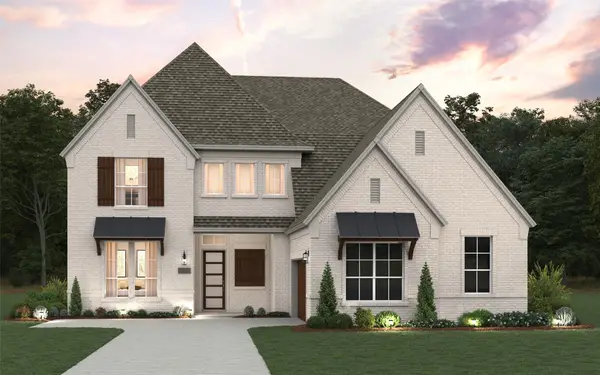 $1,223,441Active5 beds 5 baths3,853 sq. ft.
$1,223,441Active5 beds 5 baths3,853 sq. ft.9343 Spindletree Drive, Frisco, TX 75035
MLS# 21035828Listed by: CHESMAR HOMES - New
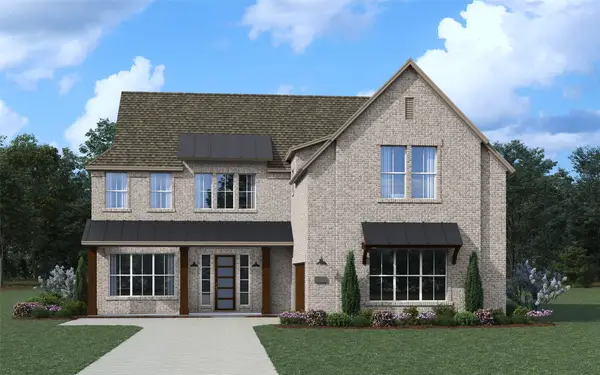 $1,280,340Active5 beds 6 baths4,241 sq. ft.
$1,280,340Active5 beds 6 baths4,241 sq. ft.9287 Pavonia Lane, Frisco, TX 75035
MLS# 21035857Listed by: CHESMAR HOMES
