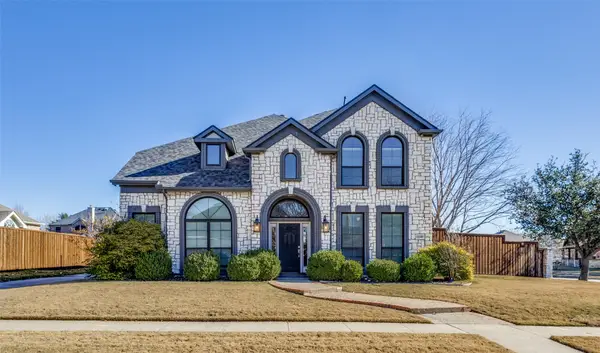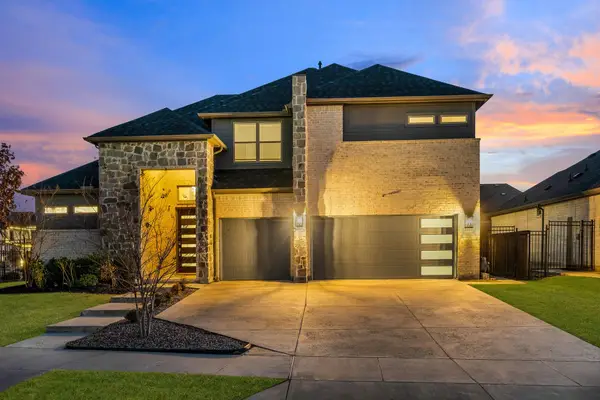6474 Phinney Drive, Frisco, TX 75035
Local realty services provided by:ERA Newlin & Company
Listed by: jeff jacobs972-978-6539
Office: keller williams frisco stars
MLS#:21093644
Source:GDAR
Price summary
- Price:$675,000
- Price per sq. ft.:$203.13
- Monthly HOA dues:$81.25
About this home
This striking & rare 6-Bedroom home presents Outstanding Value at this price & features a beautifully updated kitchen, a stylish remodeled primary suite bath, updated secondary baths & is nestled on a corner lot with a Texas-sized backyard in sought-after Hunters Creek. Features & Upgrades include....rich nail down hardwoods, plantation shutters, a custom iron front door, elegant formals, plush carpet & neutral paint (9-26), a gourmet kitchen with re-designed island with quartz counters, painted cabs and designer backsplash (9-25),, a large WIP & 5-burner gas cooktop all overlooking a family room & FP with gas logs & updated surround tile (9-25). The split primary suite has two closets & remodeled bath in 2019 with a spa frameless glass shower, quartz counters, soaking tub & lighting. Upstairs has a large gameroom, 5 other bedrooms with updated baths with quartz counters, sinks and lighting & a bonus study, or hobby room. Other Upgrades are two floored attic storage areas, covered patio & BOB fence, 3-car garage with additional storage area, iron spindles & see Upgrades List for more. This home presents tremendous value, is move-in ready & is served by 3 A-Rated Frisco Schools! #realtytown3
Contact an agent
Home facts
- Year built:2004
- Listing ID #:21093644
- Added:59 day(s) ago
- Updated:January 02, 2026 at 08:42 PM
Rooms and interior
- Bedrooms:6
- Total bathrooms:4
- Full bathrooms:3
- Half bathrooms:1
- Living area:3,323 sq. ft.
Heating and cooling
- Cooling:Ceiling Fans, Central Air, Electric, Zoned
- Heating:Central, Natural Gas, Zoned
Structure and exterior
- Roof:Composition
- Year built:2004
- Building area:3,323 sq. ft.
- Lot area:0.21 Acres
Schools
- High school:Liberty
- Middle school:Vandeventer
- Elementary school:Isbell
Finances and disclosures
- Price:$675,000
- Price per sq. ft.:$203.13
- Tax amount:$10,014
New listings near 6474 Phinney Drive
- New
 $1,000,000Active4 beds 3 baths3,022 sq. ft.
$1,000,000Active4 beds 3 baths3,022 sq. ft.10519 Buccaneer Point, Frisco, TX 75036
MLS# 21136857Listed by: EXP REALTY - Open Sat, 2 to 4pmNew
 $749,900Active5 beds 4 baths3,696 sq. ft.
$749,900Active5 beds 4 baths3,696 sq. ft.12472 Jack Pine Court, Frisco, TX 75035
MLS# 21142405Listed by: UNITED REAL ESTATE - New
 $699,999Active4 beds 4 baths3,621 sq. ft.
$699,999Active4 beds 4 baths3,621 sq. ft.11180 Balcones Drive, Frisco, TX 75033
MLS# 21136513Listed by: REAL - Open Sun, 1 to 3pmNew
 $945,000Active5 beds 5 baths3,778 sq. ft.
$945,000Active5 beds 5 baths3,778 sq. ft.2677 Wiregrass Road, Frisco, TX 75033
MLS# 21139633Listed by: MONUMENT REALTY - New
 $489,600Active3 beds 2 baths2,443 sq. ft.
$489,600Active3 beds 2 baths2,443 sq. ft.10400 Napa Valley Drive, Frisco, TX 75035
MLS# 21141555Listed by: ELITE TEXAS PROPERTIES - New
 $760,000Active5 beds 4 baths4,098 sq. ft.
$760,000Active5 beds 4 baths4,098 sq. ft.5714 Gallant Run Lane, Frisco, TX 75033
MLS# 21122440Listed by: EXP REALTY - New
 $775,000Active4 beds 4 baths4,100 sq. ft.
$775,000Active4 beds 4 baths4,100 sq. ft.2347 Blackstone Drive, Frisco, TX 75033
MLS# 21142299Listed by: COMPETITIVE EDGE REALTY LLC - New
 $420,000Active3 beds 2 baths1,716 sq. ft.
$420,000Active3 beds 2 baths1,716 sq. ft.5016 Coney Island Drive, Frisco, TX 75036
MLS# 21142288Listed by: GOLDEN TREE REALTY LLC - New
 $1,199,900Active4 beds 4 baths3,571 sq. ft.
$1,199,900Active4 beds 4 baths3,571 sq. ft.11048 Riney Court, Frisco, TX 75035
MLS# 21141600Listed by: MUNI REALTY LLC - New
 $1,200,000Active5 beds 5 baths4,995 sq. ft.
$1,200,000Active5 beds 5 baths4,995 sq. ft.6497 Hunters Parkway, Frisco, TX 75035
MLS# 21141640Listed by: ONESOURCE REAL ESTATE SERVICES
