6723 Barnes Drive, Frisco, TX 75034
Local realty services provided by:ERA Steve Cook & Co, Realtors
Listed by: sarah maxwell3252079003,3252079003
Office: mission to close
MLS#:21053581
Source:GDAR
Price summary
- Price:$799,900
- Price per sq. ft.:$274.03
- Monthly HOA dues:$125.17
About this home
INCREDIBLE PRICE FOR EDGESTONE AT LEGACY!!
Designer-Owned, EAST-facing 4-bedroom, 3-bath home with study, media and game room offers the perfect blend of style and function in one of Frisco’s most desirable communities. Every detail has been thoughtfully curated, from designer wallpaper and custom window treatments to sophisticated paint selections and elegant lighting creating a home that is both refined and inviting. Walls of windows flood the open layout with natural light, while the chef’s kitchen features white quartz countertops, brass fixtures, a 5-burner gas cooktop, and a walk-in pantry. The oversized owner’s suite is a true retreat with a luxurious en-suite bath, large closet and separate vanities. The private guest suite with full bath is conveniently located downstairs. Upstairs, two additional bedrooms share a full bath alongside a media room and versatile playroom. The backyard is designed for easy living with turf, a covered patio, and an electric gate for added privacy. Just steps from the elementary school and within acclaimed Frisco ISD, this is a rare opportunity to own a designer-inspired residence in the luxury Frisco community of Edgestone at Legacy.
Contact an agent
Home facts
- Year built:2020
- Listing ID #:21053581
- Added:105 day(s) ago
- Updated:January 02, 2026 at 12:35 PM
Rooms and interior
- Bedrooms:4
- Total bathrooms:3
- Full bathrooms:3
- Living area:2,919 sq. ft.
Heating and cooling
- Cooling:Ceiling Fans, Central Air, Electric
- Heating:Central, Electric
Structure and exterior
- Roof:Composition
- Year built:2020
- Building area:2,919 sq. ft.
- Lot area:0.15 Acres
Schools
- High school:Frisco
- Middle school:Hunt
- Elementary school:Allen
Finances and disclosures
- Price:$799,900
- Price per sq. ft.:$274.03
- Tax amount:$10,627
New listings near 6723 Barnes Drive
- New
 $760,000Active5 beds 4 baths4,098 sq. ft.
$760,000Active5 beds 4 baths4,098 sq. ft.5714 Gallant Run Lane, Frisco, TX 75033
MLS# 21122440Listed by: EXP REALTY - New
 $775,000Active4 beds 4 baths4,100 sq. ft.
$775,000Active4 beds 4 baths4,100 sq. ft.2347 Blackstone Drive, Frisco, TX 75033
MLS# 21142299Listed by: COMPETITIVE EDGE REALTY LLC - New
 $420,000Active3 beds 2 baths1,716 sq. ft.
$420,000Active3 beds 2 baths1,716 sq. ft.5016 Coney Island Drive, Frisco, TX 75036
MLS# 21142288Listed by: GOLDEN TREE REALTY LLC - New
 $1,199,900Active4 beds 4 baths3,571 sq. ft.
$1,199,900Active4 beds 4 baths3,571 sq. ft.11048 Riney Court, Frisco, TX 75035
MLS# 21141600Listed by: MUNI REALTY LLC - New
 $1,200,000Active5 beds 5 baths4,995 sq. ft.
$1,200,000Active5 beds 5 baths4,995 sq. ft.6497 Hunters Parkway, Frisco, TX 75035
MLS# 21141640Listed by: ONESOURCE REAL ESTATE SERVICES - New
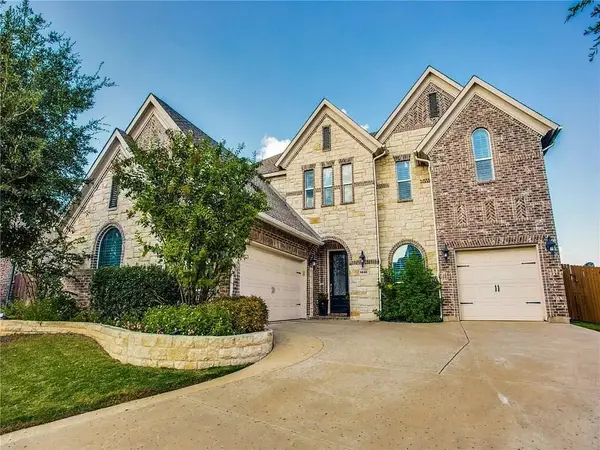 $989,000Active4 beds 3 baths3,743 sq. ft.
$989,000Active4 beds 3 baths3,743 sq. ft.6688 Excelsior Place, Frisco, TX 75035
MLS# 21141761Listed by: IDREAM REALTY LLC - New
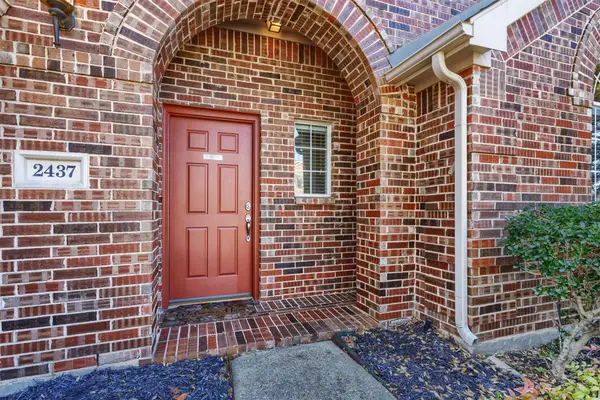 $412,000Active3 beds 2 baths1,552 sq. ft.
$412,000Active3 beds 2 baths1,552 sq. ft.2437 Campfire Lane, Frisco, TX 75033
MLS# 21116645Listed by: COLDWELL BANKER APEX, REALTORS - New
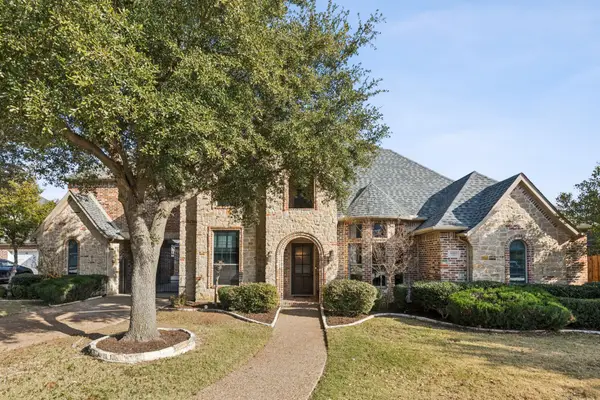 $1,325,000Active5 beds 5 baths4,815 sq. ft.
$1,325,000Active5 beds 5 baths4,815 sq. ft.11412 Lenox Lane, Frisco, TX 75033
MLS# 21138701Listed by: MONUMENT REALTY - New
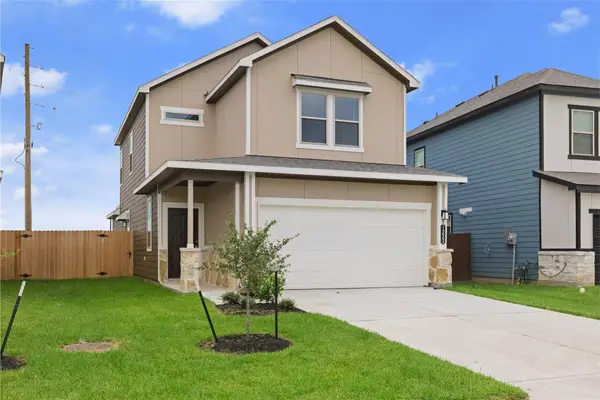 $349,900Active4 beds 3 baths2,021 sq. ft.
$349,900Active4 beds 3 baths2,021 sq. ft.1222 Elsinore Drive, Rosharon, TX 77583
MLS# 93993443Listed by: LIMITLESS LIVING REAL ESTATE - New
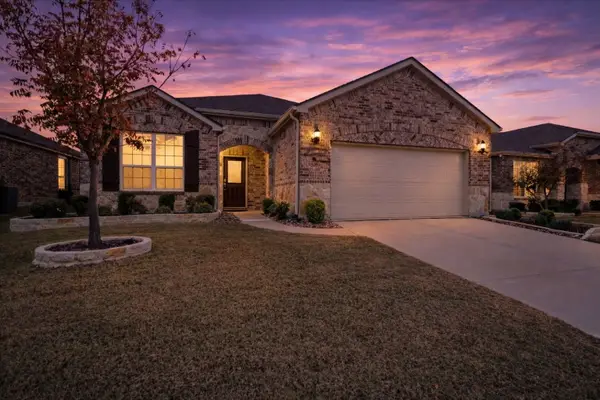 $525,000Active2 beds 2 baths2,219 sq. ft.
$525,000Active2 beds 2 baths2,219 sq. ft.1631 Bentwater Lane, Frisco, TX 75036
MLS# 21126530Listed by: KELLER WILLIAMS FRISCO STARS
