6862 Richmond Drive, Frisco, TX 75035
Local realty services provided by:ERA Empower
Listed by:ed eakin214-801-3495
Office:compass re texas, llc.
MLS#:20867249
Source:GDAR
Price summary
- Price:$559,995
- Price per sq. ft.:$212.76
- Monthly HOA dues:$65.83
About this home
Welcome to the Heart of Frisco! Ideally located just minutes from premier attractions including The Star, PGA Frisco, the National Soccer Hall of Fame, Stonebriar Mall, and the upcoming Universal Studios. You'll also enjoy easy access to top-rated restaurants, shopping, and entertainment. Zoned to some of the highest-rated schools in Texas, this home offers the perfect blend of convenience, lifestyle, and educational Luxury living at 6862 Richmond—an elegant 5-bedroom, 3.5-bath residence nestled in one of Frisco’s most desirable communities. Designed for both comfort and style, this home features a chef’s kitchen with a striking granite island, custom cabinetry, and stainless steel appliances. The spacious primary suite offers a tranquil escape with a spa-like bath, oversized walk-in shower, and a beautifully crafted custom closet. Upstairs, enjoy movie nights in the dedicated media room, while the open-concept layout provides the perfect flow for entertaining. Outside, your private backyard retreat awaits—complete with a sparkling pool, relaxing hot tub, and the ideal setup for family BBQs and gatherings with friends. Walking distance to the highly rated Shawnee Trail Elementary and the neighborhood sports complex, as well as the community pool and playground. Dont miss this rare opportunity.
Contact an agent
Home facts
- Year built:2000
- Listing ID #:20867249
- Added:409 day(s) ago
- Updated:October 09, 2025 at 11:35 AM
Rooms and interior
- Bedrooms:5
- Total bathrooms:4
- Full bathrooms:3
- Half bathrooms:1
- Living area:2,632 sq. ft.
Heating and cooling
- Cooling:Ceiling Fans, Central Air, Electric
- Heating:Central, Natural Gas
Structure and exterior
- Roof:Composition
- Year built:2000
- Building area:2,632 sq. ft.
- Lot area:0.13 Acres
Schools
- High school:Centennial
- Middle school:Wester
- Elementary school:Shawnee
Finances and disclosures
- Price:$559,995
- Price per sq. ft.:$212.76
- Tax amount:$6,854
New listings near 6862 Richmond Drive
- New
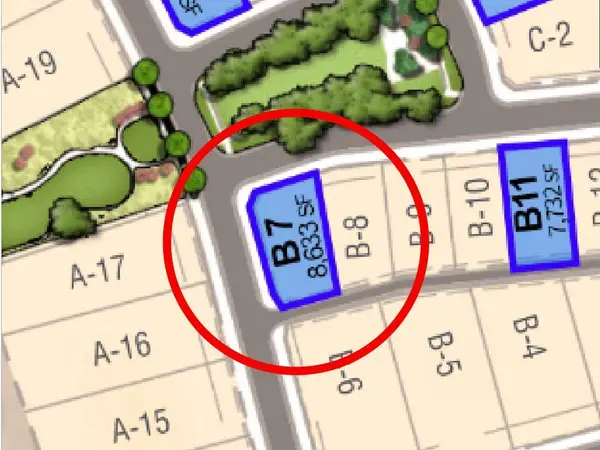 $650,000Active0.2 Acres
$650,000Active0.2 Acres231 Watson Boulevard, Frisco, TX 75033
MLS# 21085750Listed by: HUNTER DEHN REALTY - New
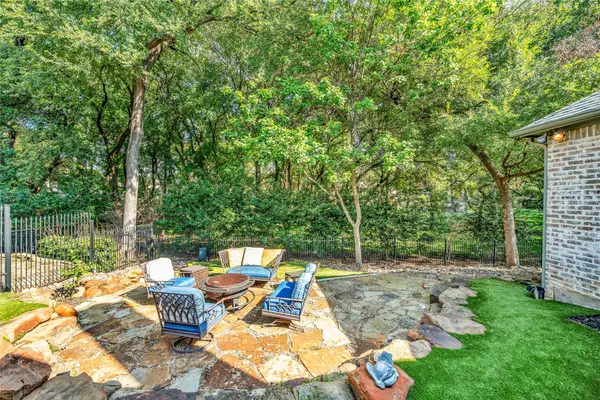 $1,490,000Active3 beds 3 baths3,888 sq. ft.
$1,490,000Active3 beds 3 baths3,888 sq. ft.5664 Fairfax Drive, Frisco, TX 75034
MLS# 21084877Listed by: ROBERT MICHAEL RAY - New
 $650,000Active0.2 Acres
$650,000Active0.2 Acres260 Dudley Street, Frisco, TX 75080
MLS# 21085728Listed by: HUNTER DEHN REALTY - New
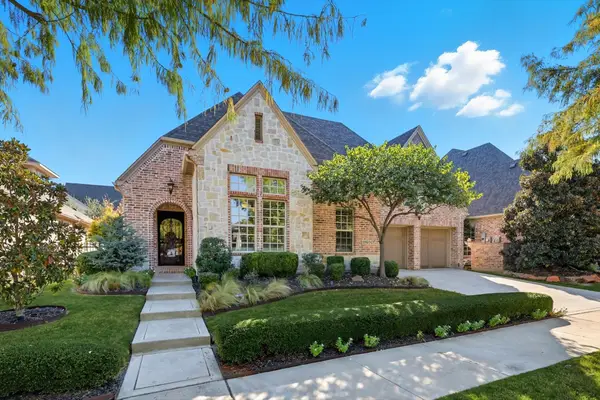 $1,199,000Active3 beds 3 baths2,859 sq. ft.
$1,199,000Active3 beds 3 baths2,859 sq. ft.11930 Sand Hill Drive, Frisco, TX 75033
MLS# 21081682Listed by: KELLER WILLIAMS REALTY-FM - New
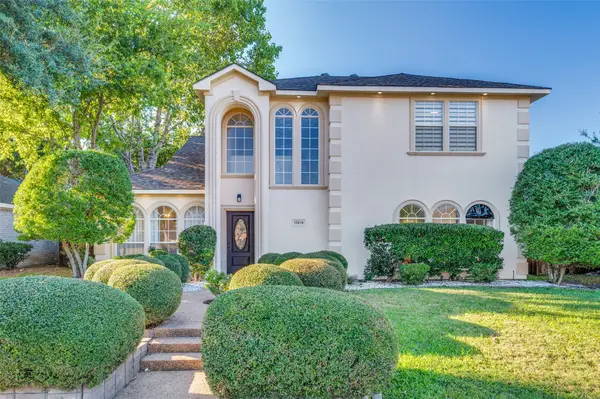 $499,900Active3 beds 3 baths2,236 sq. ft.
$499,900Active3 beds 3 baths2,236 sq. ft.11519 Harbor Road, Frisco, TX 75035
MLS# 21084410Listed by: COMPASS RE TEXAS, LLC - New
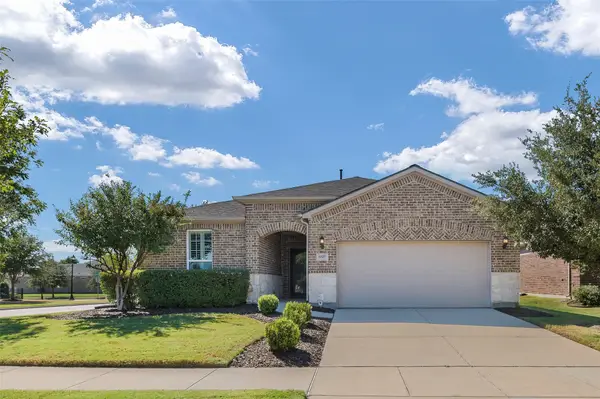 $559,000Active2 beds 2 baths1,935 sq. ft.
$559,000Active2 beds 2 baths1,935 sq. ft.6807 Deacon Drive, Frisco, TX 75036
MLS# 21078799Listed by: BENTLEY FINE PROPERTIES - New
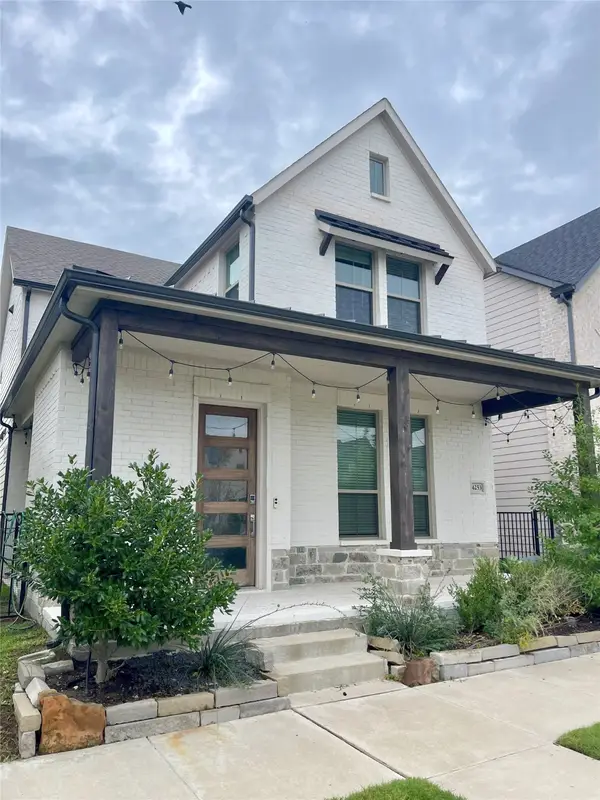 $575,000Active4 beds 4 baths2,089 sq. ft.
$575,000Active4 beds 4 baths2,089 sq. ft.4253 Sechrist Drive, Frisco, TX 75034
MLS# 21083718Listed by: BOB BROWN REALTY LLC - New
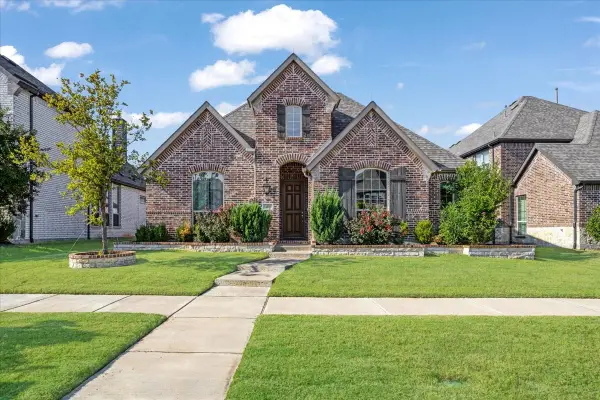 $600,000Active4 beds 3 baths2,285 sq. ft.
$600,000Active4 beds 3 baths2,285 sq. ft.14005 Falcon Ranch Drive, Frisco, TX 75035
MLS# 21079090Listed by: REAL BROKER, LLC  $777,330Pending4 beds 4 baths3,101 sq. ft.
$777,330Pending4 beds 4 baths3,101 sq. ft.1802 Sorrel Mews, Frisco, TX 75033
MLS# 21084027Listed by: COLLEEN FROST REAL ESTATE SERV- New
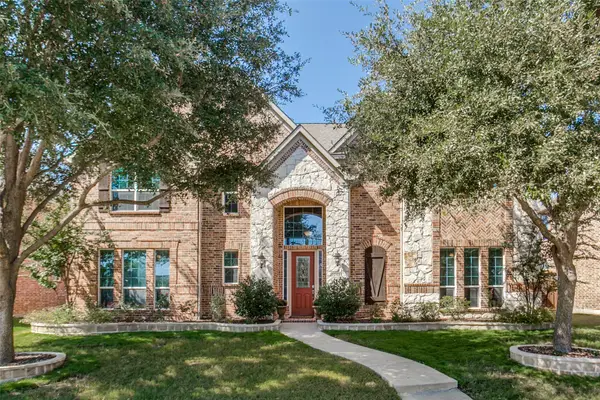 $895,000Active6 beds 5 baths4,568 sq. ft.
$895,000Active6 beds 5 baths4,568 sq. ft.12535 Peace River Drive, Frisco, TX 75035
MLS# 21084422Listed by: EBBY HALLIDAY REALTORS
