698 Sleepy Creek Drive, Frisco, TX 75036
Local realty services provided by:ERA Myers & Myers Realty
Listed by: renee beaver214-620-9886
Office: exp realty
MLS#:21068129
Source:GDAR
Price summary
- Price:$769,000
- Price per sq. ft.:$215.1
- Monthly HOA dues:$88.33
About this home
Welcome to this exquisite residence nestled in the desirable Stonewater Crossing community of Frisco. This stunning home offers 3,575 sqft of refined living space with timeless design & modern comfort, plus you can rest easy knowing there’s a 2022 roof, foundation repaired 2023 & 2019 water heater. Step inside to a grand entry leading to an open-concept living area highlighted by soaring ceilings, hand-scraped hardwood floors & a gas stone fireplace that creates a warm & inviting ambiance. The chef’s kitchen features granite countertops, large island with 2025 pendant lighting, pristine white cabinetry, stainless steel appliances, gas cooktop, walk-in pantry & a charming breakfast area with a wall of built-ins including a desk plus a 2025 chandelier all overlooking the backyard oasis. The luxurious primary suite is a serene retreat offering a spa-inspired ensuite bath with dual vanities, a soaking tub, an oversized shower & an expansive walk-in closet. The formal dining & private office complete the main level with both elegance & functionality. Upstairs, a spacious game room & media room with 100in screen & projector provide perfect spaces for entertainment & relaxation, accompanied by 3 well-appointed secondary bedrooms with walk-in closets plus a full bath & a Jack-and-Jill bath. Outdoors, enjoy your private resort-style backyard with a large covered patio with motorized solar screens on remote overlooking the sparkling pool & spa, cascading water features, lush landscaping, and dedicated lounging areas, ideal for entertaining or unwinding. The oversized three-car garage with epoxy floors adds the finishing touch to this meticulously maintained home. Residents of Stonewater Crossing enjoy premier amenities including a community pool, playground, scenic greenbelt, 2 lakes with fountains & beautifully manicured common areas. Located in Frisco ISD near top shopping, dining, & entertainment, this home combines luxury, location, & lifestyle in one exceptional package.
Contact an agent
Home facts
- Year built:2010
- Listing ID #:21068129
- Added:76 day(s) ago
- Updated:January 02, 2026 at 08:26 AM
Rooms and interior
- Bedrooms:4
- Total bathrooms:4
- Full bathrooms:3
- Half bathrooms:1
- Living area:3,575 sq. ft.
Heating and cooling
- Cooling:Ceiling Fans, Central Air, Electric, Humidity Control
- Heating:Central, Fireplaces, Humidity Control, Natural Gas
Structure and exterior
- Year built:2010
- Building area:3,575 sq. ft.
- Lot area:0.18 Acres
Schools
- High school:Wakeland
- Middle school:Cobb
- Elementary school:Fisher
Finances and disclosures
- Price:$769,000
- Price per sq. ft.:$215.1
- Tax amount:$10,916
New listings near 698 Sleepy Creek Drive
- New
 $760,000Active5 beds 4 baths4,098 sq. ft.
$760,000Active5 beds 4 baths4,098 sq. ft.5714 Gallant Run Lane, Frisco, TX 75033
MLS# 21122440Listed by: EXP REALTY - New
 $775,000Active4 beds 4 baths4,100 sq. ft.
$775,000Active4 beds 4 baths4,100 sq. ft.2347 Blackstone Drive, Frisco, TX 75033
MLS# 21142299Listed by: COMPETITIVE EDGE REALTY LLC - New
 $420,000Active3 beds 2 baths1,716 sq. ft.
$420,000Active3 beds 2 baths1,716 sq. ft.5016 Coney Island Drive, Frisco, TX 75036
MLS# 21142288Listed by: GOLDEN TREE REALTY LLC - New
 $1,199,900Active4 beds 4 baths3,571 sq. ft.
$1,199,900Active4 beds 4 baths3,571 sq. ft.11048 Riney Court, Frisco, TX 75035
MLS# 21141600Listed by: MUNI REALTY LLC - New
 $1,200,000Active5 beds 5 baths4,995 sq. ft.
$1,200,000Active5 beds 5 baths4,995 sq. ft.6497 Hunters Parkway, Frisco, TX 75035
MLS# 21141640Listed by: ONESOURCE REAL ESTATE SERVICES - New
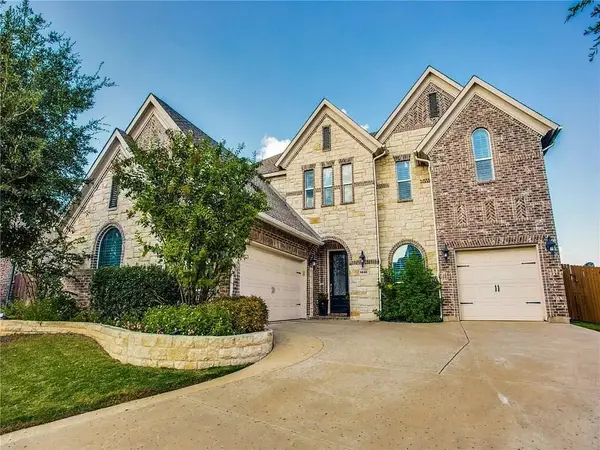 $989,000Active4 beds 3 baths3,743 sq. ft.
$989,000Active4 beds 3 baths3,743 sq. ft.6688 Excelsior Place, Frisco, TX 75035
MLS# 21141761Listed by: IDREAM REALTY LLC - New
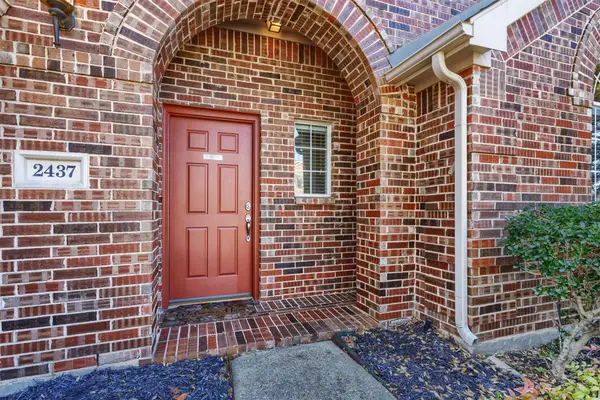 $412,000Active3 beds 2 baths1,552 sq. ft.
$412,000Active3 beds 2 baths1,552 sq. ft.2437 Campfire Lane, Frisco, TX 75033
MLS# 21116645Listed by: COLDWELL BANKER APEX, REALTORS - New
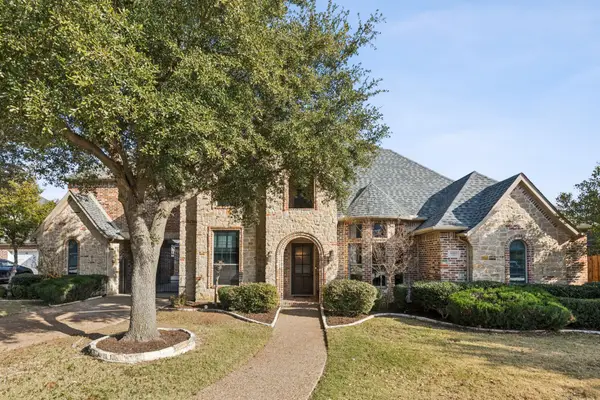 $1,325,000Active5 beds 5 baths4,815 sq. ft.
$1,325,000Active5 beds 5 baths4,815 sq. ft.11412 Lenox Lane, Frisco, TX 75033
MLS# 21138701Listed by: MONUMENT REALTY - New
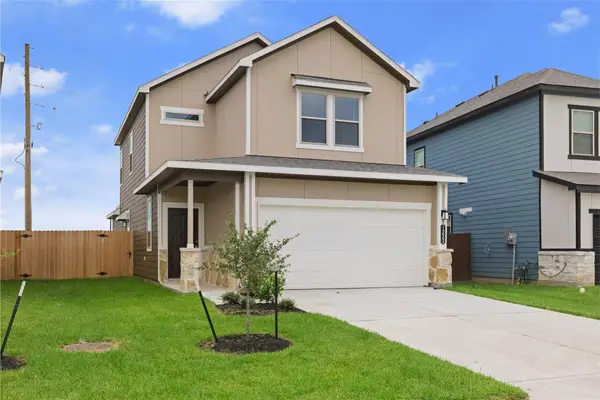 $349,900Active4 beds 3 baths2,021 sq. ft.
$349,900Active4 beds 3 baths2,021 sq. ft.1222 Elsinore Drive, Rosharon, TX 77583
MLS# 93993443Listed by: LIMITLESS LIVING REAL ESTATE - New
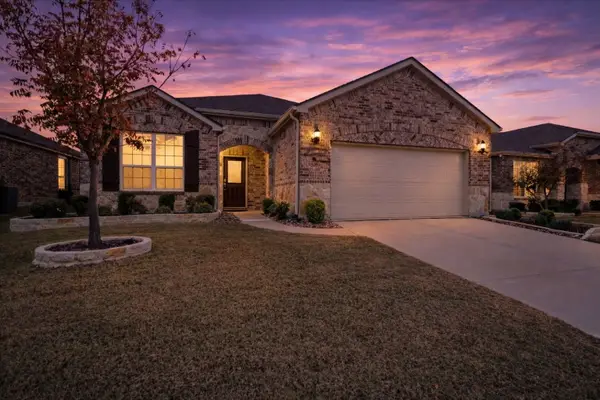 $525,000Active2 beds 2 baths2,219 sq. ft.
$525,000Active2 beds 2 baths2,219 sq. ft.1631 Bentwater Lane, Frisco, TX 75036
MLS# 21126530Listed by: KELLER WILLIAMS FRISCO STARS
