7132 Jernigan Drive, Frisco, TX 75034
Local realty services provided by:ERA Steve Cook & Co, Realtors
Listed by: amy herzog469-621-0081
Office: c21 fine homes judge fite
MLS#:21047255
Source:GDAR
Price summary
- Price:$1,225,000
- Price per sq. ft.:$279.17
- Monthly HOA dues:$72.5
About this home
Recently REMODELED and painted!! Amazing custom home in the exclusive Park Place Estates. This gorgeous home offers solid hardwood flooring just recently refinished. Private executive office with custom trim work. Large open formal dining w butlers area and walk in pantry. Open main living and kitchen feature beautiful stone fireplace, gorgeous backyard views, granite counters, commercial grade stainless appliances freshly painted cabinets and updated backsplash . Master suite and secondary bedroom with full bath located on the first floor. Curved staircase leads to open gameroom area overlooking the backyard, privately enclosed Theater room w HD Projector, Denon receiver, 101 in screen, subwoofers, wired for 7.2 surround. 3 oversized secondary bedrooms and bathrooms including ensuite located upstairs. Amazing and very private backyard. Perfect for entertaining. Outdoor kitchen with built in appliances and bar and seating areas, separate covered living space with wood burning fireplace and beautiful chandelier . Amazing pool and spa for enjoyment. Additional stone decked area for seating and additional grass area for children or pets. Indoor and outdoor surround sound. Exemplary Frisco schools and the perfect location. Central to all Frisco has to offer. Easy access to all major roadways yet tucked into the prestigious quiet neighborhood. Brand new carpet throughout. New water heaters . Roof recently replaced. Foundation piers w warranty 2026
Contact an agent
Home facts
- Year built:2011
- Listing ID #:21047255
- Added:247 day(s) ago
- Updated:February 15, 2026 at 12:41 PM
Rooms and interior
- Bedrooms:5
- Total bathrooms:4
- Full bathrooms:4
- Living area:4,388 sq. ft.
Heating and cooling
- Cooling:Ceiling Fans, Central Air, Electric
- Heating:Central, Fireplaces, Natural Gas
Structure and exterior
- Roof:Composition
- Year built:2011
- Building area:4,388 sq. ft.
- Lot area:0.28 Acres
Schools
- High school:Wakeland
- Middle school:Pioneer
- Elementary school:Vaughn
Finances and disclosures
- Price:$1,225,000
- Price per sq. ft.:$279.17
- Tax amount:$16,903
New listings near 7132 Jernigan Drive
- New
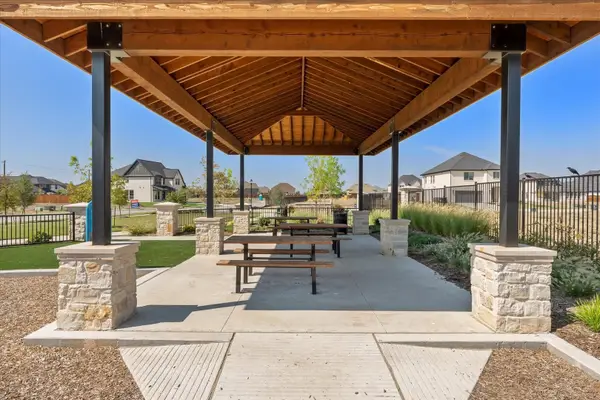 $1,088,086Active5 beds 6 baths3,758 sq. ft.
$1,088,086Active5 beds 6 baths3,758 sq. ft.16339 E Old Westbury Lane, Frisco, TX 75033
MLS# 21180441Listed by: HOMESUSA.COM - New
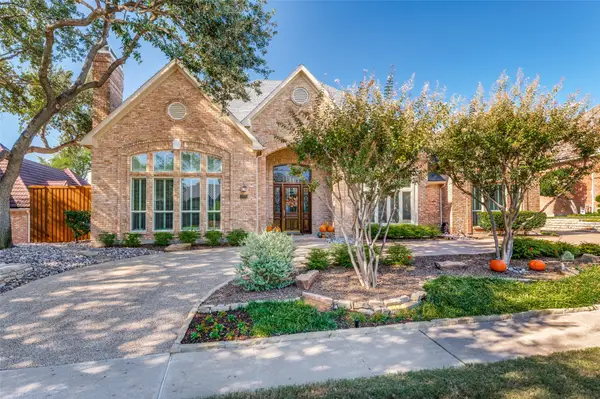 $1,300,000Active4 beds 4 baths3,566 sq. ft.
$1,300,000Active4 beds 4 baths3,566 sq. ft.4801 Augusta Drive, Frisco, TX 75034
MLS# 21164098Listed by: COLDWELL BANKER REALTY FRISCO - Open Sat, 3 to 5pmNew
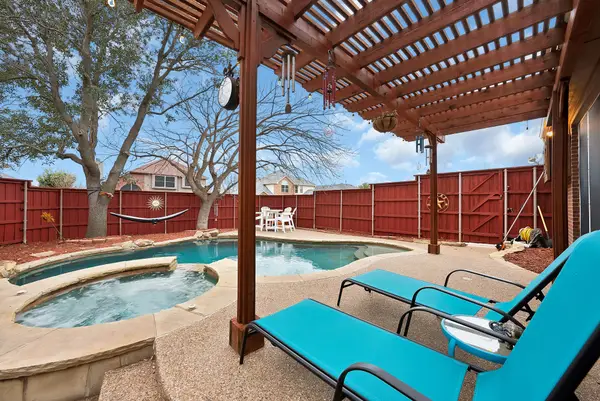 $619,995Active4 beds 3 baths3,060 sq. ft.
$619,995Active4 beds 3 baths3,060 sq. ft.7609 Belcrest Drive, Frisco, TX 75034
MLS# 21177494Listed by: MONUMENT REALTY - New
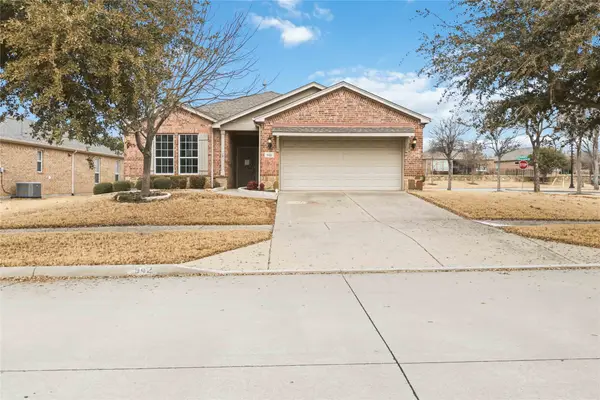 $440,000Active3 beds 2 baths1,985 sq. ft.
$440,000Active3 beds 2 baths1,985 sq. ft.942 Carrington Greens Drive, Frisco, TX 75036
MLS# 21180115Listed by: EXCEL REALTY - New
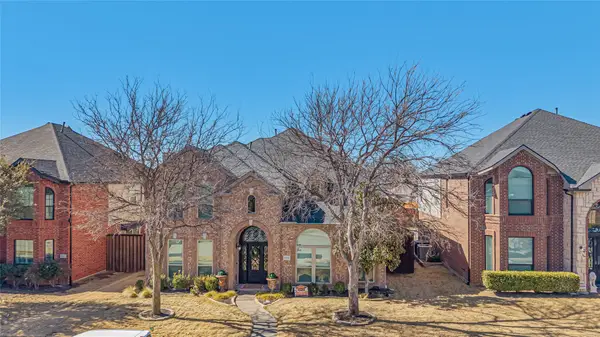 $760,000Active4 beds 4 baths3,303 sq. ft.
$760,000Active4 beds 4 baths3,303 sq. ft.11261 Tenison Lane, Frisco, TX 75033
MLS# 21179801Listed by: MONUMENT REALTY - New
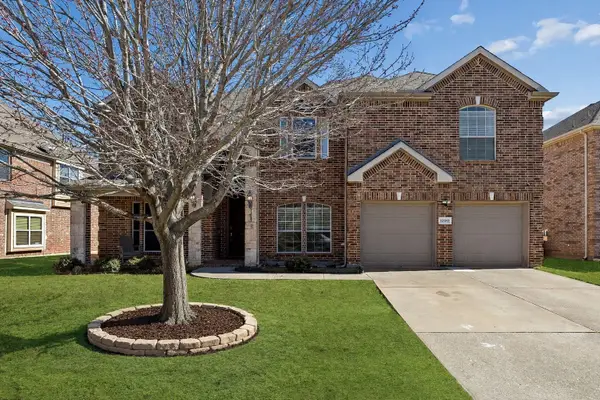 $650,000Active5 beds 4 baths3,507 sq. ft.
$650,000Active5 beds 4 baths3,507 sq. ft.12182 Sailmaker Lane, Frisco, TX 75035
MLS# 21158370Listed by: KELLER WILLIAMS PROSPER CELINA - New
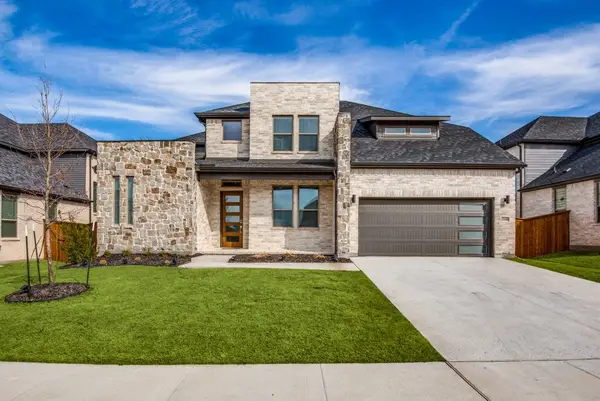 $830,000Active4 beds 4 baths3,552 sq. ft.
$830,000Active4 beds 4 baths3,552 sq. ft.12396 Mikaela Drive, Frisco, TX 75033
MLS# 21153663Listed by: EXP REALTY LLC - New
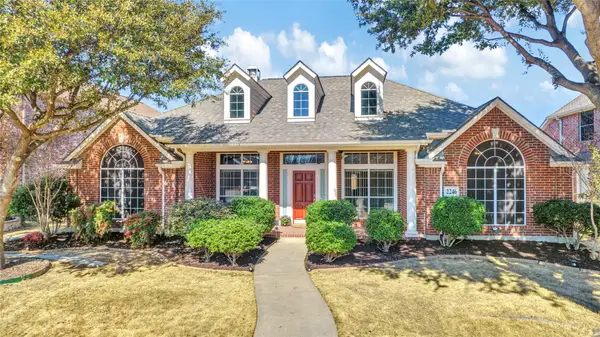 $639,000Active4 beds 3 baths2,818 sq. ft.
$639,000Active4 beds 3 baths2,818 sq. ft.2246 Greenwood Drive, Frisco, TX 75036
MLS# 21179119Listed by: COMPETITIVE EDGE REALTY LLC - Open Sun, 2 to 4pmNew
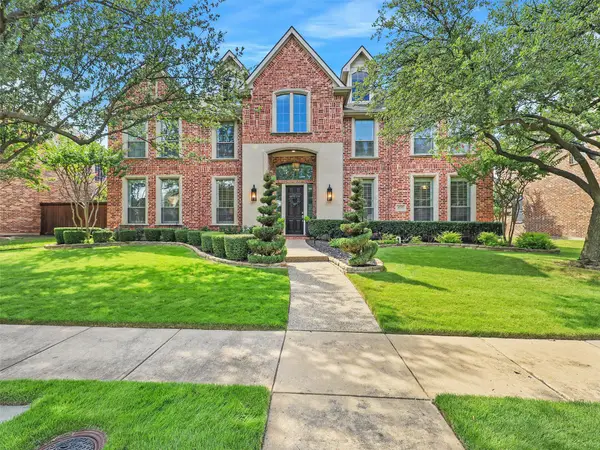 $1,050,000Active5 beds 4 baths4,550 sq. ft.
$1,050,000Active5 beds 4 baths4,550 sq. ft.4719 Parkside Drive, Frisco, TX 75034
MLS# 21179356Listed by: EXP REALTY - Open Sun, 3 to 5pmNew
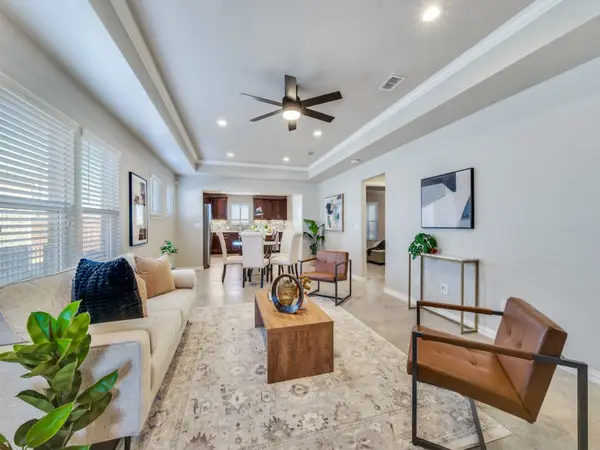 $385,000Active3 beds 2 baths1,471 sq. ft.
$385,000Active3 beds 2 baths1,471 sq. ft.1884 Marsh Point Drive, Frisco, TX 75036
MLS# 21179402Listed by: REAL BROKER, LLC

