7205 Oakmont Drive, Frisco, TX 75036
Local realty services provided by:ERA Newlin & Company
Listed by: viridiana feldman972-387-0300
Office: ebby halliday, realtors
MLS#:21025638
Source:GDAR
Price summary
- Price:$665,000
- Price per sq. ft.:$237.5
- Monthly HOA dues:$180
About this home
Seller is offering $20,000 in concessions that can be applied toward closing costs, interest rate buydown, or updates of your choice. This gives buyers flexibility to make the home truly their own while easing upfront expenses.
Don’t miss the chance to own this beautiful property with added financial incentives, making it more affordable and customizable from day one!
Come and see this stunning & amazing Floor Plan in a Premier Active Adult 55+ Community at The Frisco Lakes by Del Webb. Discover a one-of-a-kind home designed for luxury and comfort. This beautifully designed home offers 3 bedrooms, 3 full bathrooms, a family living room, an office or formal living room, a formal dining, a small den next to family room, a nice breakfast area with open floor plan to the family room, 2 garage spaces with an area for a golf cart space or storage area.
Step inside and be greeted by elegant finishes throughout, including granite countertops, a spacious walk-in closet in the primary bedroom, The chef's kitchen with a walk-in pantry provides ample storage, while the thoughtfully designed floor plan ensures both privacy and functionality.This home is move-in ready, set within a vibrant community featuring a beautiful public golf course, fitness center, indoor pool, outdoor pool, tennis courts, with high quality exercise equipment and indoor spa.
Contact an agent
Home facts
- Year built:2006
- Listing ID #:21025638
- Added:329 day(s) ago
- Updated:January 02, 2026 at 12:35 PM
Rooms and interior
- Bedrooms:3
- Total bathrooms:3
- Full bathrooms:3
- Living area:2,800 sq. ft.
Heating and cooling
- Cooling:Ceiling Fans, Central Air
- Heating:Central
Structure and exterior
- Roof:Composition
- Year built:2006
- Building area:2,800 sq. ft.
- Lot area:0.2 Acres
Schools
- High school:Reedy
- Middle school:Pearson
- Elementary school:Hosp
Finances and disclosures
- Price:$665,000
- Price per sq. ft.:$237.5
- Tax amount:$10,812
New listings near 7205 Oakmont Drive
- New
 $760,000Active5 beds 4 baths4,098 sq. ft.
$760,000Active5 beds 4 baths4,098 sq. ft.5714 Gallant Run Lane, Frisco, TX 75033
MLS# 21122440Listed by: EXP REALTY - New
 $775,000Active4 beds 4 baths4,100 sq. ft.
$775,000Active4 beds 4 baths4,100 sq. ft.2347 Blackstone Drive, Frisco, TX 75033
MLS# 21142299Listed by: COMPETITIVE EDGE REALTY LLC - New
 $420,000Active3 beds 2 baths1,716 sq. ft.
$420,000Active3 beds 2 baths1,716 sq. ft.5016 Coney Island Drive, Frisco, TX 75036
MLS# 21142288Listed by: GOLDEN TREE REALTY LLC - New
 $1,199,900Active4 beds 4 baths3,571 sq. ft.
$1,199,900Active4 beds 4 baths3,571 sq. ft.11048 Riney Court, Frisco, TX 75035
MLS# 21141600Listed by: MUNI REALTY LLC - New
 $1,200,000Active5 beds 5 baths4,995 sq. ft.
$1,200,000Active5 beds 5 baths4,995 sq. ft.6497 Hunters Parkway, Frisco, TX 75035
MLS# 21141640Listed by: ONESOURCE REAL ESTATE SERVICES - New
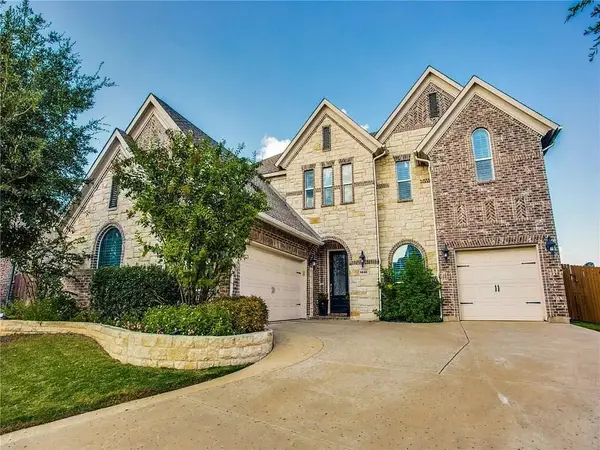 $989,000Active4 beds 3 baths3,743 sq. ft.
$989,000Active4 beds 3 baths3,743 sq. ft.6688 Excelsior Place, Frisco, TX 75035
MLS# 21141761Listed by: IDREAM REALTY LLC - New
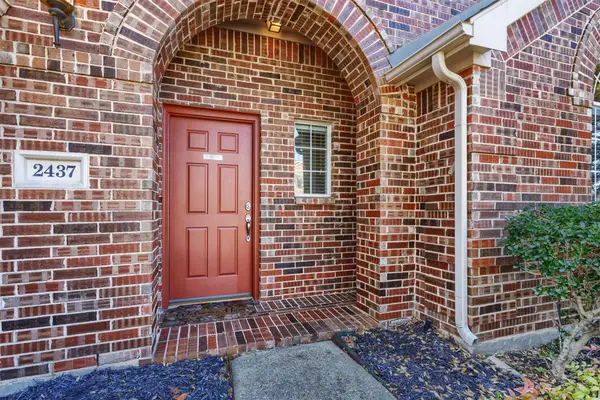 $412,000Active3 beds 2 baths1,552 sq. ft.
$412,000Active3 beds 2 baths1,552 sq. ft.2437 Campfire Lane, Frisco, TX 75033
MLS# 21116645Listed by: COLDWELL BANKER APEX, REALTORS - New
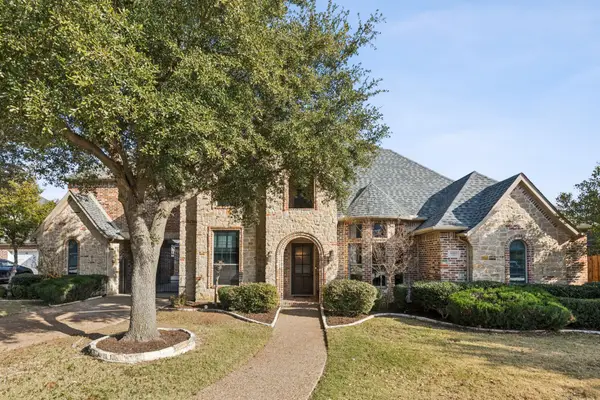 $1,325,000Active5 beds 5 baths4,815 sq. ft.
$1,325,000Active5 beds 5 baths4,815 sq. ft.11412 Lenox Lane, Frisco, TX 75033
MLS# 21138701Listed by: MONUMENT REALTY - New
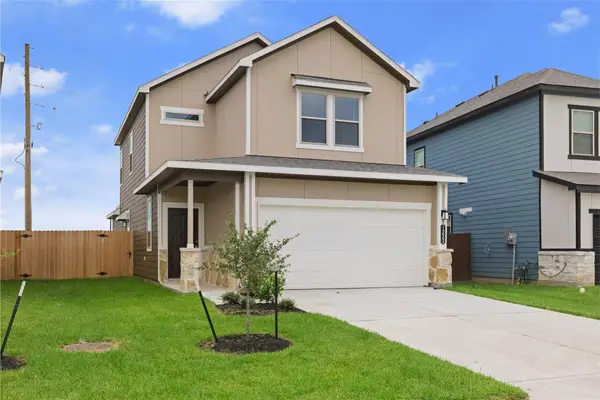 $349,900Active4 beds 3 baths2,021 sq. ft.
$349,900Active4 beds 3 baths2,021 sq. ft.1222 Elsinore Drive, Rosharon, TX 77583
MLS# 93993443Listed by: LIMITLESS LIVING REAL ESTATE - New
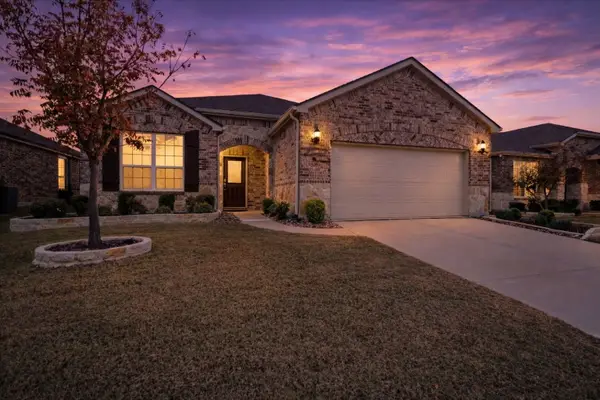 $525,000Active2 beds 2 baths2,219 sq. ft.
$525,000Active2 beds 2 baths2,219 sq. ft.1631 Bentwater Lane, Frisco, TX 75036
MLS# 21126530Listed by: KELLER WILLIAMS FRISCO STARS
