7231 Rawlins Lane, Frisco, TX 75036
Local realty services provided by:ERA Myers & Myers Realty
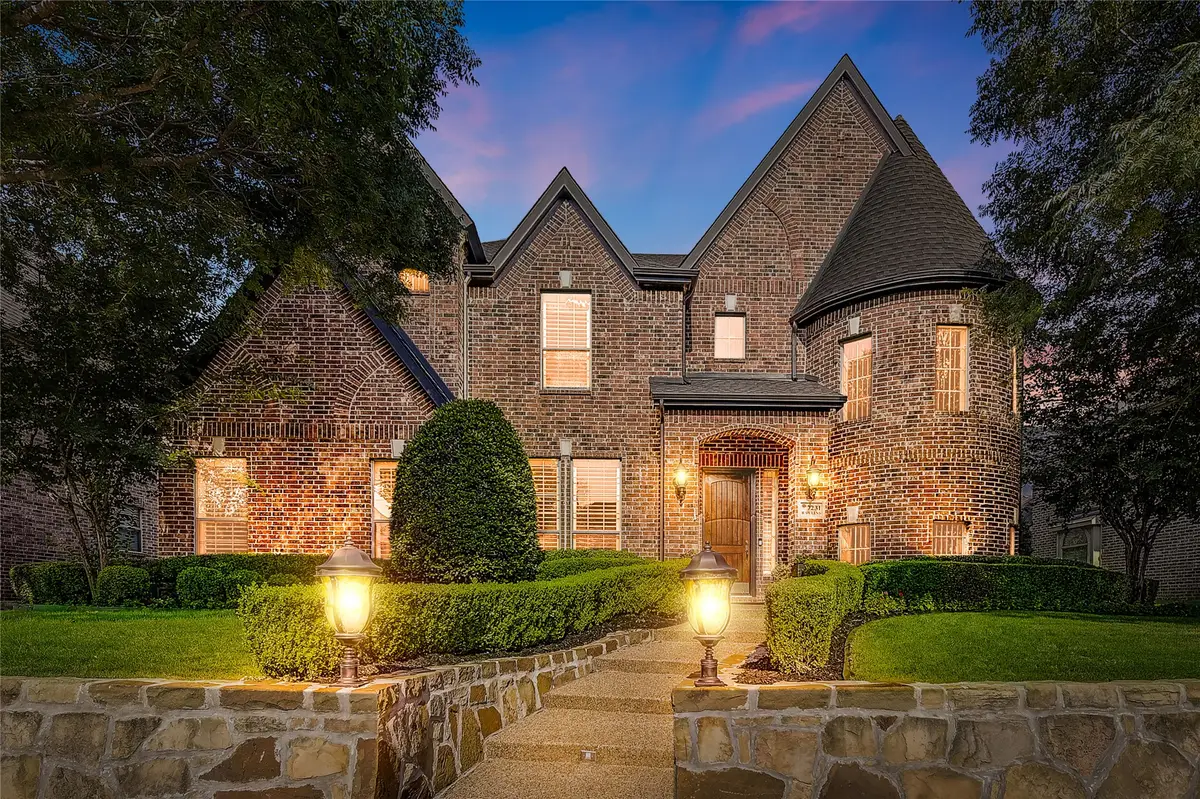


Listed by:tonya peek972-674-3871
Office:coldwell banker realty frisco
MLS#:21019963
Source:GDAR
Price summary
- Price:$945,000
- Price per sq. ft.:$221.99
- Monthly HOA dues:$63.42
About this home
Located in the highly desirable Pearson Farms, this luxury property is loaded with features & beautifully updated offering space, comfort, & luxury living. Enjoy evenings around one of the two fireplaces or relaxing under the covered patio overlooking the gorgeous pool and spa in the backyard with a rolling gate covering the rear entry of the home. The home impresses with hand-scrapped hardwood floors & tile on the first floor with plantation shutters throughout & custom led glass in all the turret windows. The great room features a double-sided fireplace & a view of the pool, spa, & outdoor kitchen, while the formal dining room provides the perfect setting for entertaining. The heart of the home is the upgraded kitchen, designed for both function & style, with a large Brazilian Quartzite Island including a Blanco farm sink, and large seating area. Similarly, the kitchen features a 6-burner Thermador gas cooktop, Kitchen Aid combination oven and microwave, & a warming drawer. Custom cabinetry with appliance garage, a walk-in pantry, with pull-out drawers under the cooktop & self- closing drawers for noise control. The primary is generously sized with space for seating, a Jacuzzi bath and a separate shower, granite counter tops, and a custom-designed closet. Another ensuite and wine grotto on the first floor. A nice sized loft between the first and second floor can be used for an office or living room. Upstairs, you will find 2 ensuites & a game room with a Brunswick 3-piece slate pool table included, large media room with equipment included. perfect for family and guests. The home also features 2 Nest Smart Thermostats. Outdoors, you will find 3 garages, a safe room and insulated garage doors. There is a Generac whole house generator, and replaced pool equipment in 2025, Heat and Air replaced in 2023 and 2025. Zoned to top- rated Frisco ISD, Reedy HS, 5 minutes to the DNT, and mins from shopping, and dining.
Contact an agent
Home facts
- Year built:2007
- Listing Id #:21019963
- Added:12 day(s) ago
- Updated:August 20, 2025 at 11:56 AM
Rooms and interior
- Bedrooms:4
- Total bathrooms:5
- Full bathrooms:4
- Half bathrooms:1
- Living area:4,257 sq. ft.
Heating and cooling
- Cooling:Ceiling Fans, Central Air
- Heating:Central, Fireplaces
Structure and exterior
- Roof:Composition
- Year built:2007
- Building area:4,257 sq. ft.
- Lot area:0.2 Acres
Schools
- High school:Reedy
- Middle school:Pioneer
- Elementary school:Nichols
Finances and disclosures
- Price:$945,000
- Price per sq. ft.:$221.99
- Tax amount:$12,216
New listings near 7231 Rawlins Lane
- New
 $530,000Active4 beds 3 baths2,625 sq. ft.
$530,000Active4 beds 3 baths2,625 sq. ft.6506 Autumnwood Drive, Frisco, TX 75035
MLS# 21036598Listed by: KELLER WILLIAMS REALTY DPR - Open Sun, 2 to 4pmNew
 $749,900Active4 beds 4 baths3,499 sq. ft.
$749,900Active4 beds 4 baths3,499 sq. ft.33 Glistening Pond Drive, Frisco, TX 75034
MLS# 21036007Listed by: EXP REALTY LLC - New
 $645,000Active4 beds 3 baths3,252 sq. ft.
$645,000Active4 beds 3 baths3,252 sq. ft.12329 Hawk Creek Drive, Frisco, TX 75033
MLS# 21036665Listed by: EXP REALTY - New
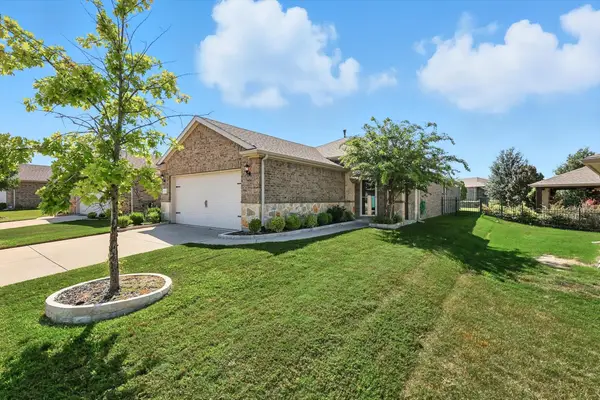 $375,000Active2 beds 2 baths1,563 sq. ft.
$375,000Active2 beds 2 baths1,563 sq. ft.3179 Fish Hook Lane, Frisco, TX 75036
MLS# 21035490Listed by: KELLER WILLIAMS REALTY DPR - New
 $1,450,000Active0.74 Acres
$1,450,000Active0.74 Acres875 Lilac Lane, Frisco, TX 75034
MLS# 21032863Listed by: COMPASS RE TEXAS, LLC - New
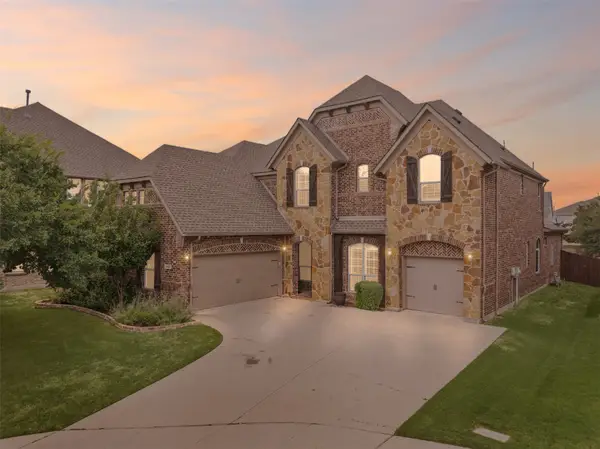 $949,000Active6 beds 6 baths4,205 sq. ft.
$949,000Active6 beds 6 baths4,205 sq. ft.14400 Eastwick Court, Frisco, TX 75035
MLS# 21034853Listed by: HOMESMART - New
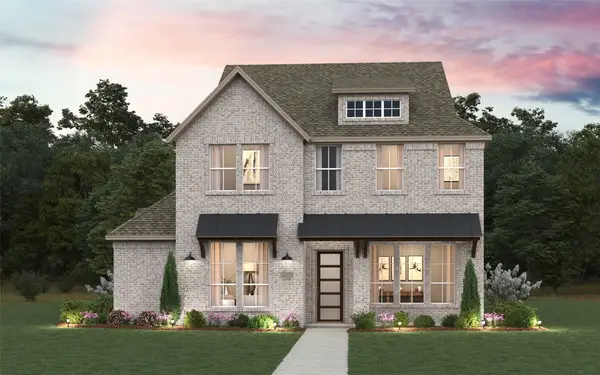 $970,598Active4 beds 4 baths3,435 sq. ft.
$970,598Active4 beds 4 baths3,435 sq. ft.15284 Boxthorn Drive, Frisco, TX 75035
MLS# 21035899Listed by: CHESMAR HOMES - New
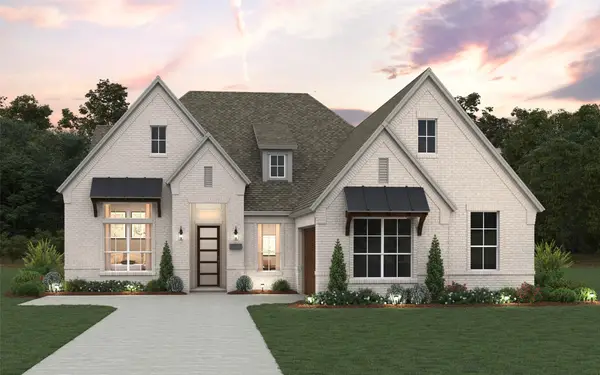 $999,260Active4 beds 3 baths2,612 sq. ft.
$999,260Active4 beds 3 baths2,612 sq. ft.9263 Spindletree Drive, Frisco, TX 75035
MLS# 21035789Listed by: CHESMAR HOMES - New
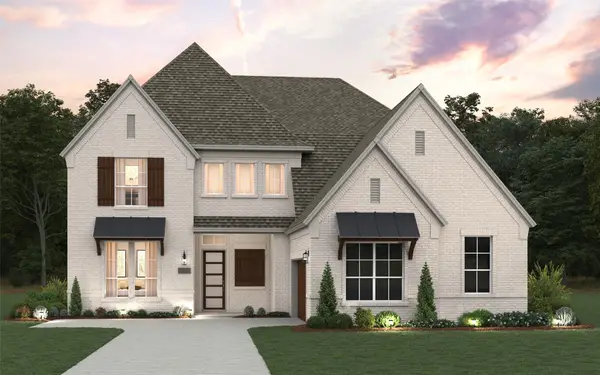 $1,223,441Active5 beds 5 baths3,853 sq. ft.
$1,223,441Active5 beds 5 baths3,853 sq. ft.9343 Spindletree Drive, Frisco, TX 75035
MLS# 21035828Listed by: CHESMAR HOMES - New
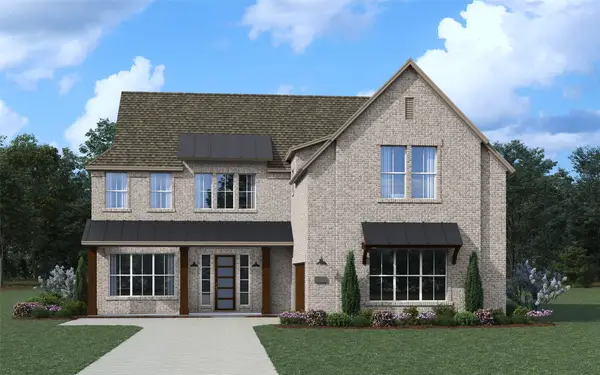 $1,280,340Active5 beds 6 baths4,241 sq. ft.
$1,280,340Active5 beds 6 baths4,241 sq. ft.9287 Pavonia Lane, Frisco, TX 75035
MLS# 21035857Listed by: CHESMAR HOMES
