734 High Meadow Road, Frisco, TX 75033
Local realty services provided by:ERA Steve Cook & Co, Realtors

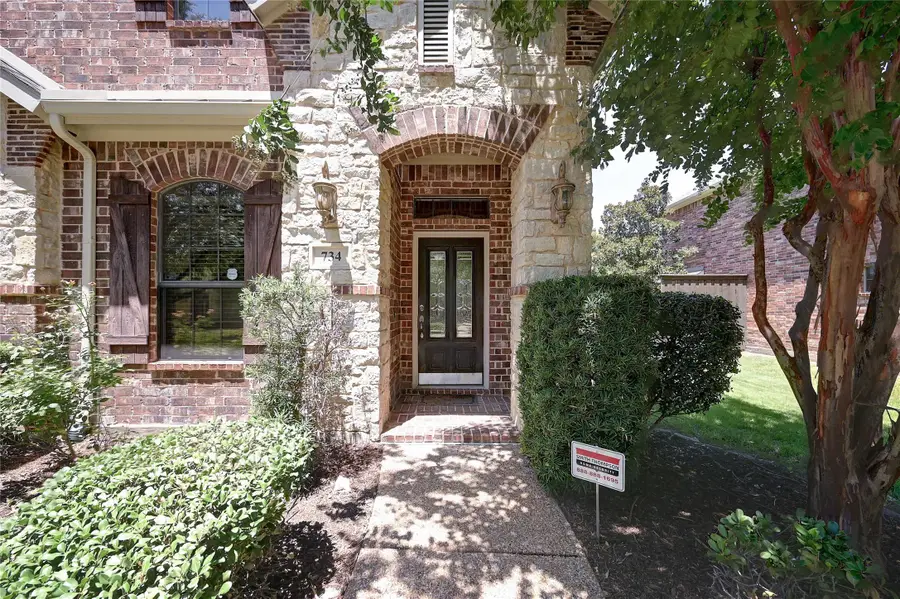
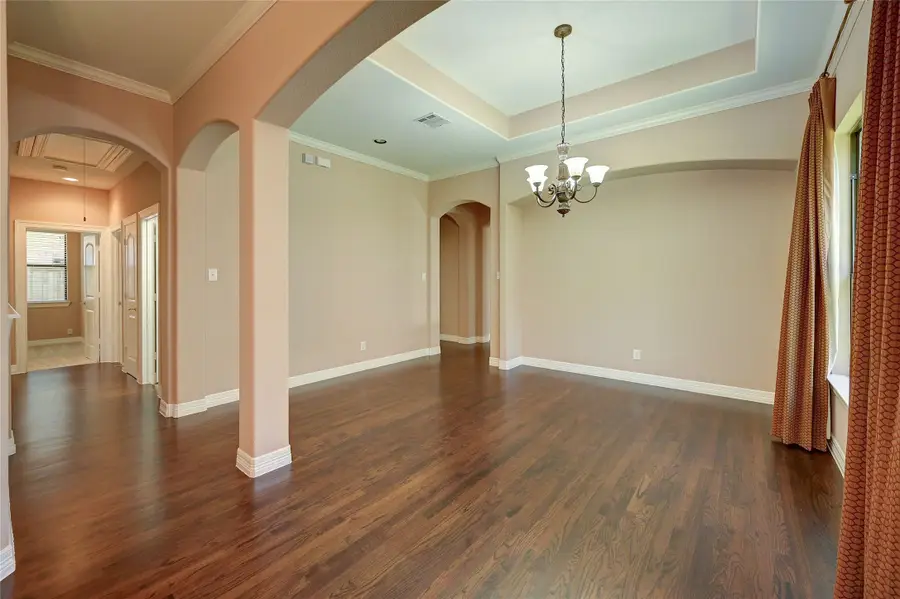
Listed by:tod franklin214-207-0210
Office:dfwcityhomes
MLS#:21008524
Source:GDAR
Price summary
- Price:$516,900
- Price per sq. ft.:$223.38
- Monthly HOA dues:$96.25
About this home
Welcome to 734 High Meadow Road, a beautifully maintained and thoughtfully upgraded home in the heart of The Trails in Frisco. This 4-bedroom, 2-bath property is loaded with value, featuring recent updates and timeless finishes that set it apart. Step inside to find freshly painted interiors (2024–2025), brand-new carpet installed in June 2025, and stunning real hardwood floors that were professionally resurfaced and restored in July 2025 — a rare touch that adds warmth and elegance. The kitchen boasts granite countertops, a gas cooktop, and a functional layout ideal for daily living or entertaining. A cozy gas fireplace anchors the living space, perfect for relaxing evenings. The primary suite includes a jetted tub, dual vanities, and a walk-in closet, offering a peaceful retreat. One of the secondary bedrooms was used as a home office and features a dedicated Mitsubishi Mr. Slim ductless split AC system (installed 2008), providing efficient cooling and comfort year-round. Additional peace-of-mind upgrades include a new roof (Sept. 2022) and a new water heater (Oct. 2024). Enjoy the comfort of a well-kept home with these critical improvements already completed. Located in the sought-after Trails community with golf, pools, parks, and Frisco ISD schools, this home offers both lifestyle and location. Whether you're upsizing, downsizing, or simply relocating, this move-in-ready home checks all the boxes. Don’t miss your chance to own a home with character, upgrades, and smart investment in a premier Frisco neighborhood! See walk through video for more details.
Contact an agent
Home facts
- Year built:2006
- Listing Id #:21008524
- Added:26 day(s) ago
- Updated:August 21, 2025 at 11:39 AM
Rooms and interior
- Bedrooms:4
- Total bathrooms:2
- Full bathrooms:2
- Living area:2,314 sq. ft.
Heating and cooling
- Cooling:Ceiling Fans, Central Air, Electric, Wall Window Units, Zoned
- Heating:Central, Natural Gas
Structure and exterior
- Roof:Composition
- Year built:2006
- Building area:2,314 sq. ft.
- Lot area:0.17 Acres
Schools
- High school:Wakeland
- Middle school:Nelson
- Elementary school:Gunstream
Finances and disclosures
- Price:$516,900
- Price per sq. ft.:$223.38
- Tax amount:$7,047
New listings near 734 High Meadow Road
- New
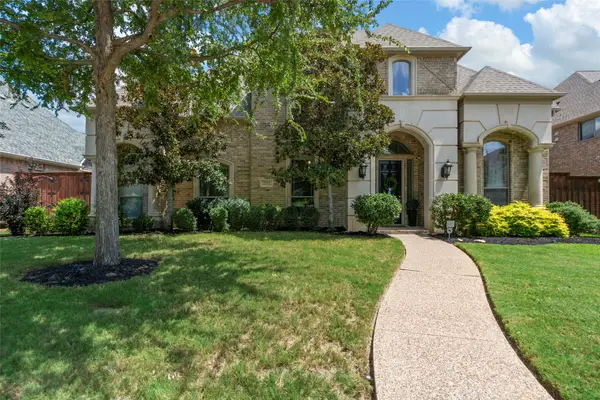 $850,000Active4 beds 4 baths4,187 sq. ft.
$850,000Active4 beds 4 baths4,187 sq. ft.5408 Golden Sunset Court, Frisco, TX 75036
MLS# 21034609Listed by: LPT REALTY LLC - New
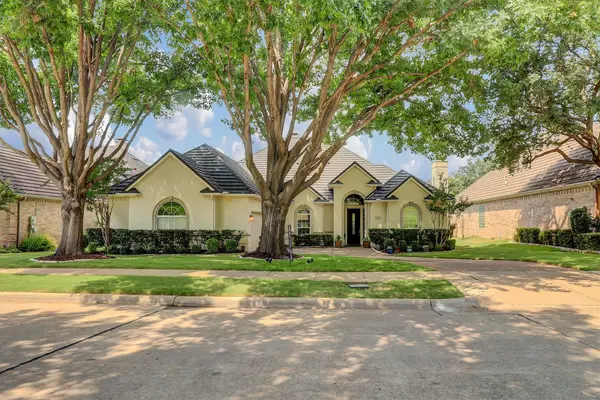 $890,000Active4 beds 4 baths2,908 sq. ft.
$890,000Active4 beds 4 baths2,908 sq. ft.4613 Shadow Ridge Drive, Frisco, TX 75034
MLS# 21038450Listed by: EXP REALTY - New
 $335,000Active2 beds 2 baths1,156 sq. ft.
$335,000Active2 beds 2 baths1,156 sq. ft.7965 Birmingham Forest Drive, Frisco, TX 75036
MLS# 21038493Listed by: PERSONAL ACQUISITION MGMT - New
 $310,000Active2 beds 1 baths966 sq. ft.
$310,000Active2 beds 1 baths966 sq. ft.9842 Camfield Avenue, Frisco, TX 75033
MLS# 21033420Listed by: COLLIN COUNTY REALTY, INC. - Open Sun, 2 to 4pmNew
 $459,950Active4 beds 3 baths2,576 sq. ft.
$459,950Active4 beds 3 baths2,576 sq. ft.4601 Lathem Drive, Frisco, TX 75036
MLS# 21037907Listed by: RE/MAX DFW ASSOCIATES - New
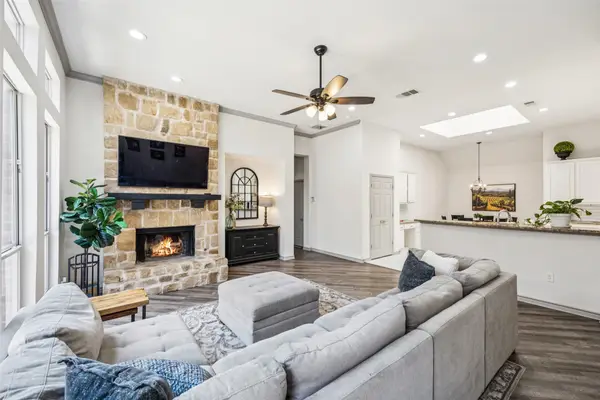 $495,000Active3 beds 2 baths2,059 sq. ft.
$495,000Active3 beds 2 baths2,059 sq. ft.10082 Planters Row Drive, Frisco, TX 75033
MLS# 21032632Listed by: ALLIE BETH ALLMAN & ASSOC. - New
 $499,000Active3 beds 2 baths1,470 sq. ft.
$499,000Active3 beds 2 baths1,470 sq. ft.8600 S County Road, Frisco, TX 75034
MLS# 21035520Listed by: EXP REALTY LLC - New
 $950,000Active0.32 Acres
$950,000Active0.32 Acres273 Dudley Street, Frisco, TX 75033
MLS# 21037967Listed by: HW BUILDERS, LLC - New
 $889,870Active4 beds 5 baths3,586 sq. ft.
$889,870Active4 beds 5 baths3,586 sq. ft.9905 Countess Drive, Frisco, TX 75035
MLS# 21036655Listed by: COLLEEN FROST REAL ESTATE SERV - New
 $2,200,000Active0.48 Acres
$2,200,000Active0.48 Acres163 Madeleine Avenue, Frisco, TX 75033
MLS# 21037482Listed by: HW BUILDERS, LLC
