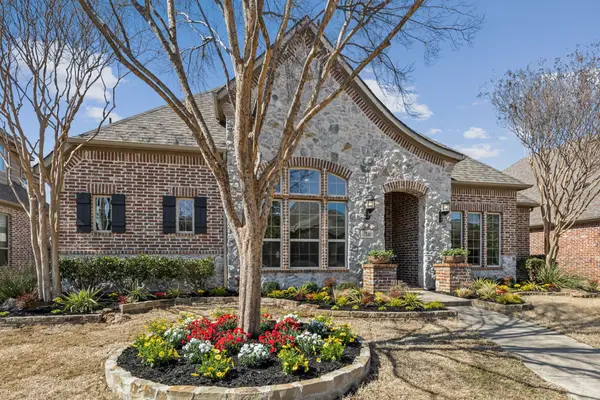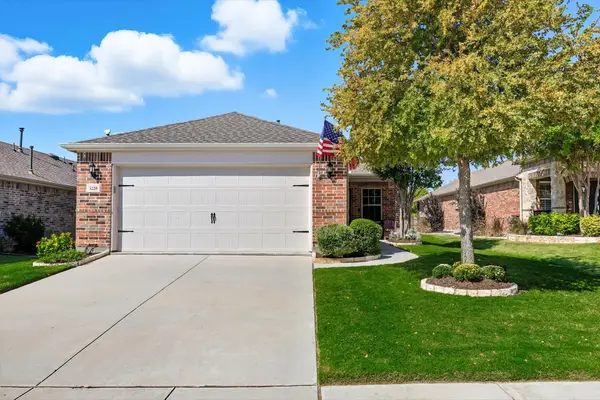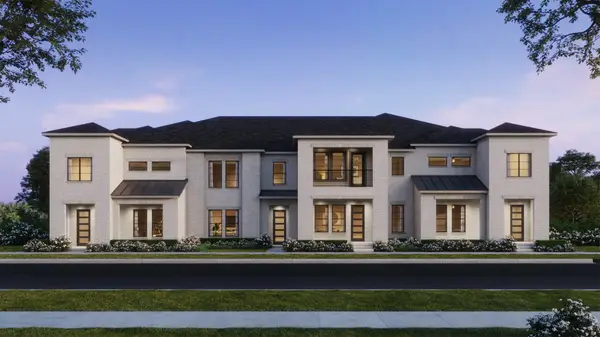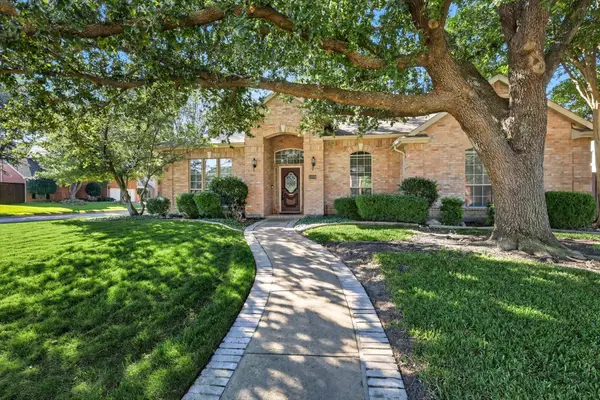7352 Calla Lilly Lane, Frisco, TX 75034
Local realty services provided by:ERA Newlin & Company
Listed by:rachel boston214-697-7706
Office:exp realty
MLS#:20910060
Source:GDAR
Price summary
- Price:$1,375,000
- Price per sq. ft.:$286.1
- Monthly HOA dues:$72.5
About this home
Welcome to Park Place Estates—one of Frisco’s most sought-after luxury communities! This stunning K Hovnanian home offers 4,806 sq ft of elevated living, thoughtfully curated upgrades, and a layout ideal for both daily living and entertaining. The main floor features 2 bedrooms, 2.5 baths, a private office with French doors, formal dining, and a chef’s dream kitchen—complete with an oversized center island, abundant cabinetry, designer pendant lighting, stylish hardware, pot filler, walk-in pantry, butler’s pantry, and a custom utility room that’s a true showstopper. The family room is the heart of the home with soaring vaulted ceilings, rustic wood beams, and expansive windows flooding the space with natural light. Upstairs, enjoy a spacious game room with vaulted ceilings and beams, walk-out balcony perfect for outdoor entertaining, a dedicated media room with serving bar, and 3 generously sized bedrooms—2 with ensuite baths—plus an additional full bath.Bonus features include an oversized 3-car garage with epoxy flooring, built-in cabinets, and workbench, extended driveway parking by the single-car garage, a new roof installed in 2025, and a large, covered patio with gas line for grilling. Professionally landscaped front and backyard spaces are accented with custom lighting and seasonal color. Ample room remains to build your dream resort-style pool. This exceptional home is located on one of the most desirable streets in Park Place Estates, offering not just luxury, but lifestyle—surrounded by friendly neighbors and true community charm. Don’t miss this rare opportunity! Seller holds a Texas Real Estate License.
Contact an agent
Home facts
- Year built:2014
- Listing ID #:20910060
- Added:161 day(s) ago
- Updated:October 03, 2025 at 07:11 AM
Rooms and interior
- Bedrooms:5
- Total bathrooms:6
- Full bathrooms:5
- Half bathrooms:1
- Living area:4,806 sq. ft.
Heating and cooling
- Cooling:Attic Fan, Ceiling Fans, Central Air, Electric, Zoned
- Heating:Central, Fireplaces, Natural Gas
Structure and exterior
- Roof:Composition
- Year built:2014
- Building area:4,806 sq. ft.
- Lot area:0.28 Acres
Schools
- High school:Wakeland
- Middle school:Pioneer
- Elementary school:Vaughn
Finances and disclosures
- Price:$1,375,000
- Price per sq. ft.:$286.1
- Tax amount:$19,055
New listings near 7352 Calla Lilly Lane
- New
 $8,750,000Active6 beds 9 baths9,906 sq. ft.
$8,750,000Active6 beds 9 baths9,906 sq. ft.2202 Lilac Lane, Frisco, TX 75034
MLS# 20972352Listed by: COMPETITIVE EDGE REALTY LLC - Open Sat, 1 to 3pmNew
 $879,000Active4 beds 4 baths3,935 sq. ft.
$879,000Active4 beds 4 baths3,935 sq. ft.7541 Bryce Canyon Drive, Frisco, TX 75035
MLS# 21076909Listed by: EXP REALTY - New
 $550,000Active3 beds 4 baths2,941 sq. ft.
$550,000Active3 beds 4 baths2,941 sq. ft.2503 April Sound Lane, Frisco, TX 75033
MLS# 21064353Listed by: MAINSTAY BROKERAGE LLC - New
 $526,110Active3 beds 3 baths2,285 sq. ft.
$526,110Active3 beds 3 baths2,285 sq. ft.15772 Millwood Trail, Frisco, TX 75033
MLS# 21073987Listed by: COLLEEN FROST REAL ESTATE SERV - Open Sat, 10am to 12pmNew
 $440,000Active3 beds 2 baths1,669 sq. ft.
$440,000Active3 beds 2 baths1,669 sq. ft.10721 Brandenberg Drive, Frisco, TX 75035
MLS# 21067843Listed by: COLDWELL BANKER APEX, REALTORS - Open Sat, 1 to 3pmNew
 $475,000Active2 beds 2 baths1,563 sq. ft.
$475,000Active2 beds 2 baths1,563 sq. ft.3228 Full Sail Lane, Frisco, TX 75036
MLS# 21072774Listed by: EBBY HALLIDAY, REALTORS - New
 $458,810Active2 beds 3 baths1,914 sq. ft.
$458,810Active2 beds 3 baths1,914 sq. ft.15612 Millwood Trail, Frisco, TX 75033
MLS# 21074601Listed by: COLLEEN FROST REAL ESTATE SERV - New
 $500,000Active4 beds 2 baths2,391 sq. ft.
$500,000Active4 beds 2 baths2,391 sq. ft.12005 Covington Lane, Frisco, TX 75035
MLS# 21075088Listed by: COMPASS RE TEXAS, LLC - Open Sat, 2 to 4pmNew
 $705,000Active4 beds 4 baths2,668 sq. ft.
$705,000Active4 beds 4 baths2,668 sq. ft.3418 River Trail, Frisco, TX 75034
MLS# 21075815Listed by: THE VIBE BROKERAGE, LLC - New
 $385,000Active3 beds 2 baths1,466 sq. ft.
$385,000Active3 beds 2 baths1,466 sq. ft.8351 Rock Brook Street, Frisco, TX 75034
MLS# 21076225Listed by: KELLER WILLIAMS FRISCO STARS
