7397 Saddlehorn Drive, Frisco, TX 75035
Local realty services provided by:ERA Newlin & Company
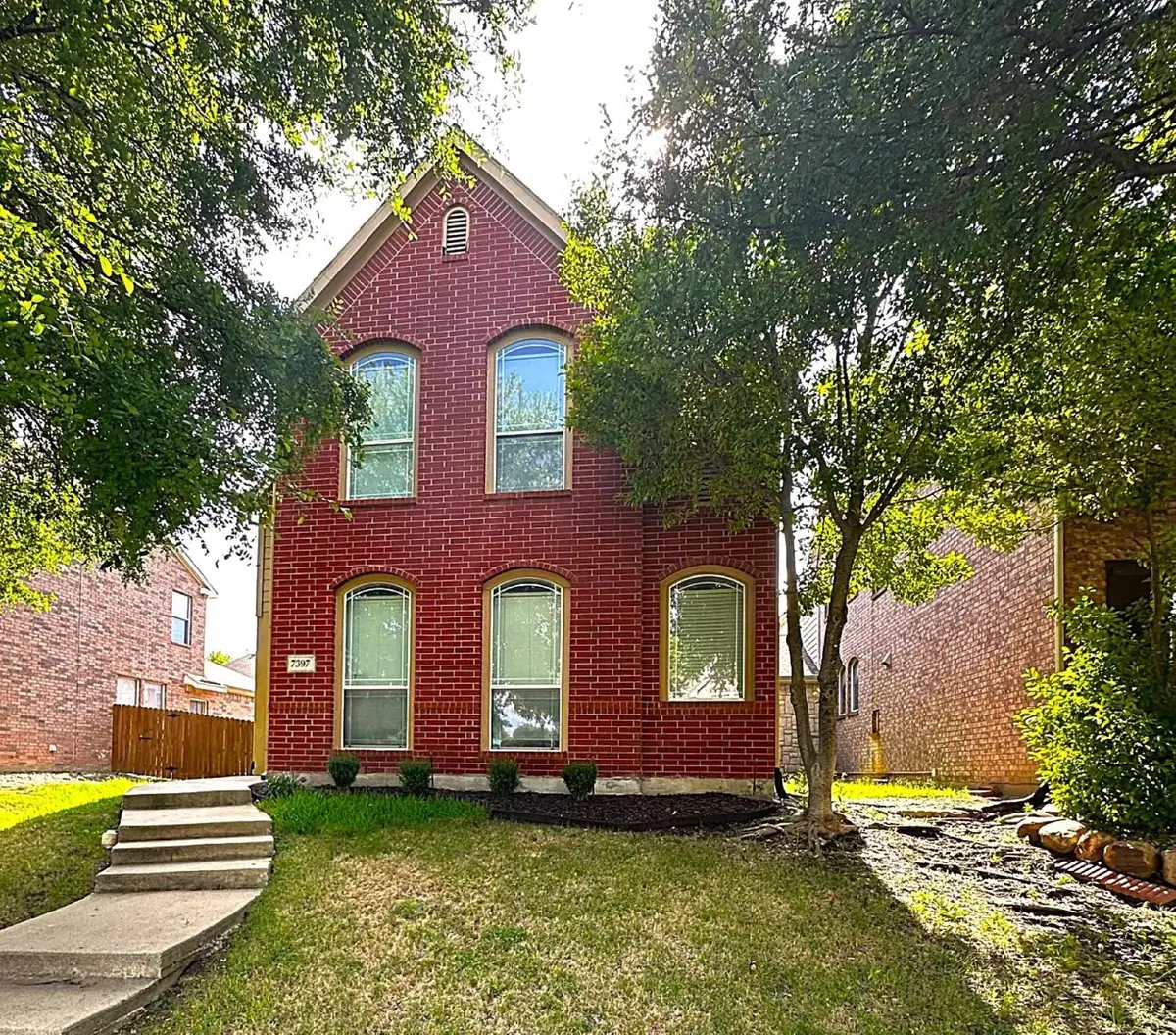
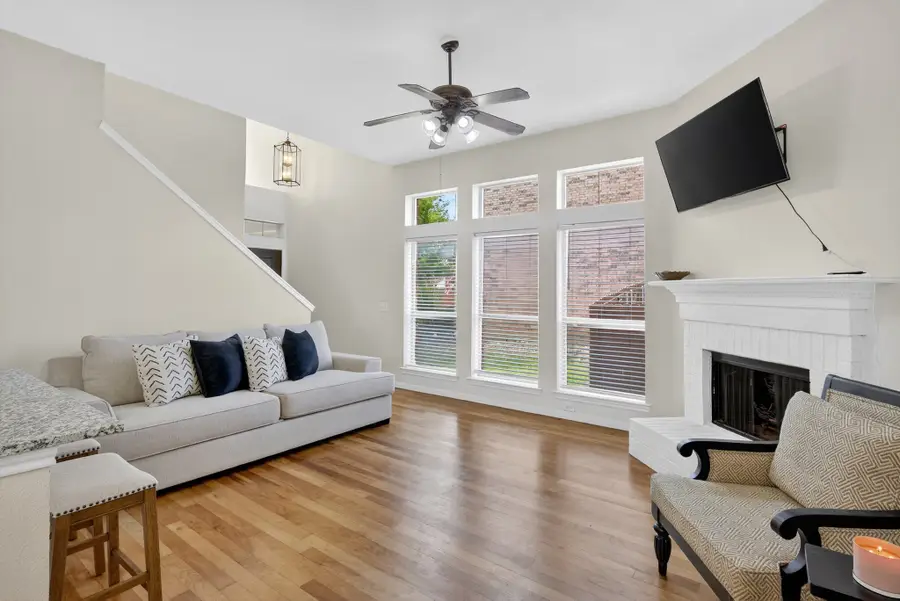
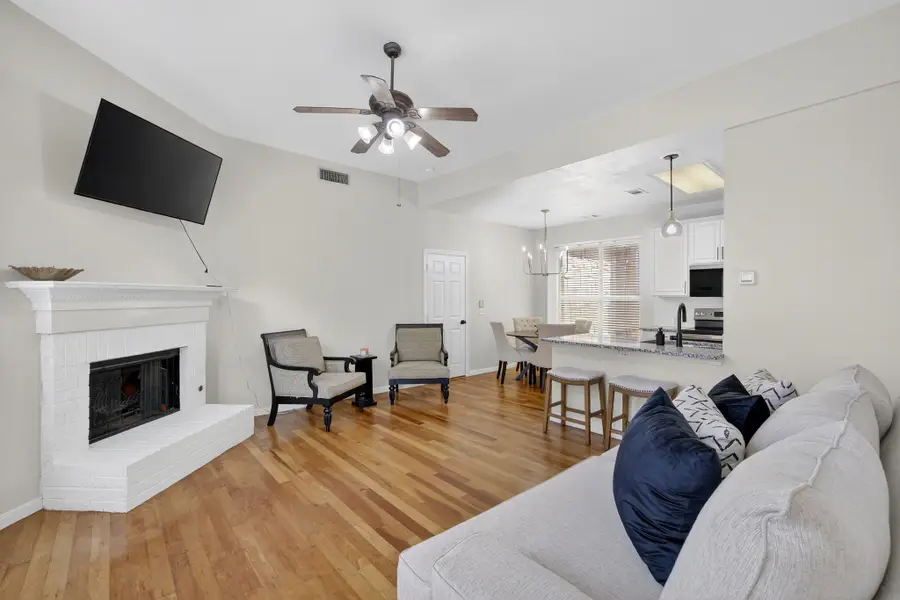
Listed by:brian seets972-269-6265
Office:coldwell banker apex, realtors
MLS#:20994047
Source:GDAR
Price summary
- Price:$435,000
- Price per sq. ft.:$201.58
- Monthly HOA dues:$35
About this home
Welcome to this bright and airy 4-bedroom home with 3 full baths in the desirable Preston Vineyards community! With no shared living walls and only attached at the garage, this home offers the privacy of a detached residence. Recent updates include a BEAUTIFULLY REFRESHED KITCHEN with granite countertops, fresh cabinet paint and hardware, and a new sink—plus BRAND NEW CARPET THROUGHOUT THE SECOND FLOOR. Downstairs, engineered wood floors flow seamlessly through the main living areas and into the private owner’s suite. The living room, kitchen, and breakfast area are filled with natural light from an abundance of windows and connect in an open-concept design ideal for everyday living and entertaining. The private first-floor owner’s retreat features an ensuite bath with a garden tub, separate shower, dual vanities, and a spacious walk-in closet. Upstairs, a large game room provides flexible space for play or relaxation. The second primary suite with attached bath offers comfort and privacy—perfect for guests or multi-generational living. Two additional bedrooms and a third full bath complete the second floor. Step outside to enjoy the covered patio and grassy backyard—ideal for weekend BBQs or quiet morning coffee. Residents of Preston Vineyards also enjoy access to a community pool for those warm Texas days. With a central Frisco location between Preston and Coit, you're just minutes from the Sam Rayburn and North Dallas Tollways, Collin College, Frisco parks, shopping, dining, and entertainment. This home blends comfort, convenience, and style—don’t miss the opportunity to make it yours!
Contact an agent
Home facts
- Year built:2003
- Listing Id #:20994047
- Added:40 day(s) ago
- Updated:August 20, 2025 at 11:56 AM
Rooms and interior
- Bedrooms:4
- Total bathrooms:3
- Full bathrooms:3
- Living area:2,158 sq. ft.
Heating and cooling
- Cooling:Ceiling Fans, Central Air, Electric
- Heating:Central, Natural Gas
Structure and exterior
- Roof:Composition
- Year built:2003
- Building area:2,158 sq. ft.
- Lot area:0.1 Acres
Schools
- High school:Centennial
- Middle school:Wester
- Elementary school:Gunstream
Finances and disclosures
- Price:$435,000
- Price per sq. ft.:$201.58
- Tax amount:$6,526
New listings near 7397 Saddlehorn Drive
- New
 $530,000Active4 beds 3 baths2,625 sq. ft.
$530,000Active4 beds 3 baths2,625 sq. ft.6506 Autumnwood Drive, Frisco, TX 75035
MLS# 21036598Listed by: KELLER WILLIAMS REALTY DPR - Open Sun, 2 to 4pmNew
 $749,900Active4 beds 4 baths3,499 sq. ft.
$749,900Active4 beds 4 baths3,499 sq. ft.33 Glistening Pond Drive, Frisco, TX 75034
MLS# 21036007Listed by: EXP REALTY LLC - New
 $645,000Active4 beds 3 baths3,252 sq. ft.
$645,000Active4 beds 3 baths3,252 sq. ft.12329 Hawk Creek Drive, Frisco, TX 75033
MLS# 21036665Listed by: EXP REALTY - New
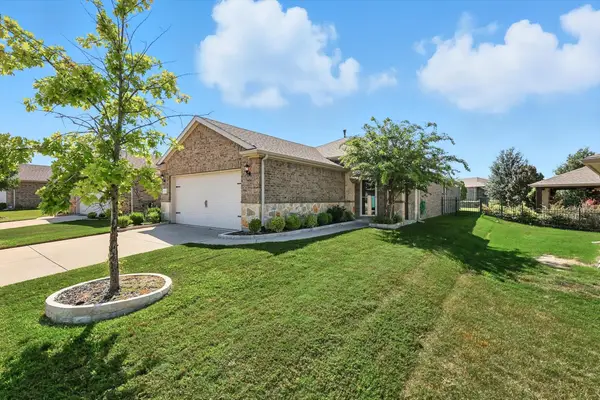 $375,000Active2 beds 2 baths1,563 sq. ft.
$375,000Active2 beds 2 baths1,563 sq. ft.3179 Fish Hook Lane, Frisco, TX 75036
MLS# 21035490Listed by: KELLER WILLIAMS REALTY DPR - New
 $1,450,000Active0.74 Acres
$1,450,000Active0.74 Acres875 Lilac Lane, Frisco, TX 75034
MLS# 21032863Listed by: COMPASS RE TEXAS, LLC - New
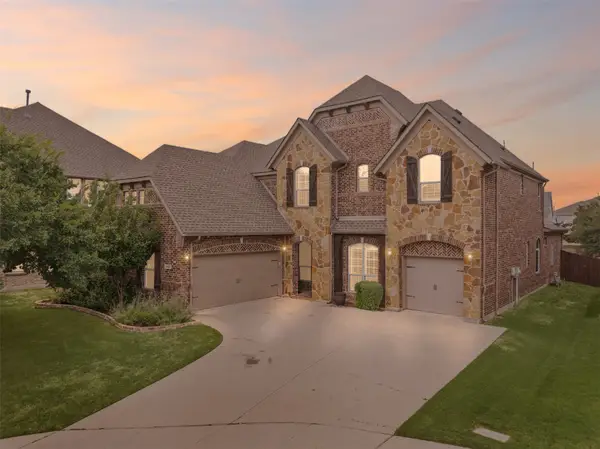 $949,000Active6 beds 6 baths4,205 sq. ft.
$949,000Active6 beds 6 baths4,205 sq. ft.14400 Eastwick Court, Frisco, TX 75035
MLS# 21034853Listed by: HOMESMART - New
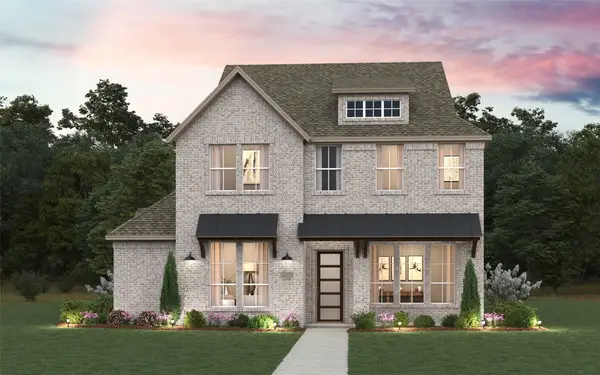 $970,598Active4 beds 4 baths3,435 sq. ft.
$970,598Active4 beds 4 baths3,435 sq. ft.15284 Boxthorn Drive, Frisco, TX 75035
MLS# 21035899Listed by: CHESMAR HOMES - New
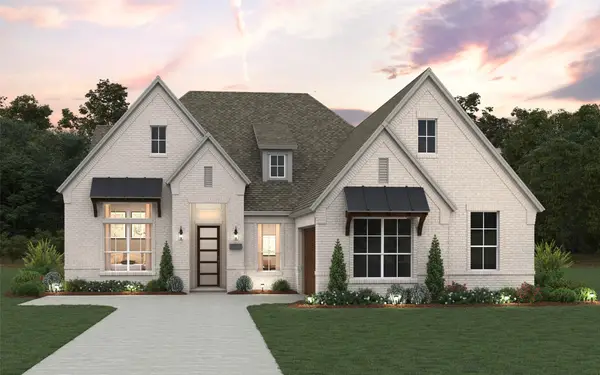 $999,260Active4 beds 3 baths2,612 sq. ft.
$999,260Active4 beds 3 baths2,612 sq. ft.9263 Spindletree Drive, Frisco, TX 75035
MLS# 21035789Listed by: CHESMAR HOMES - New
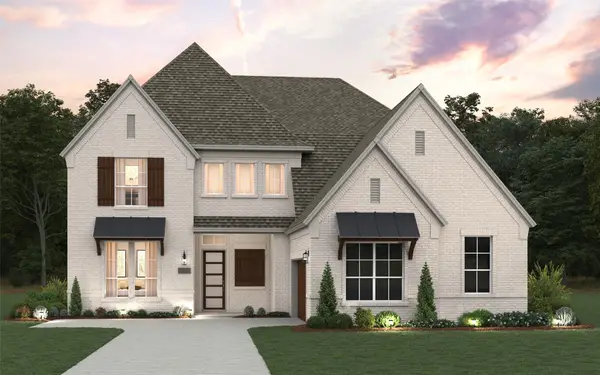 $1,223,441Active5 beds 5 baths3,853 sq. ft.
$1,223,441Active5 beds 5 baths3,853 sq. ft.9343 Spindletree Drive, Frisco, TX 75035
MLS# 21035828Listed by: CHESMAR HOMES - New
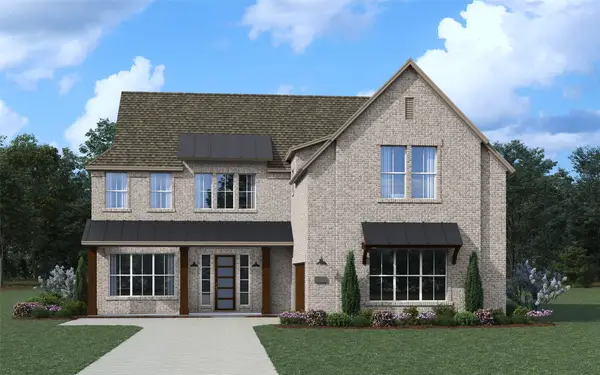 $1,280,340Active5 beds 6 baths4,241 sq. ft.
$1,280,340Active5 beds 6 baths4,241 sq. ft.9287 Pavonia Lane, Frisco, TX 75035
MLS# 21035857Listed by: CHESMAR HOMES
