Local realty services provided by:ERA Empower
Listed by: steve koleno312-554-5478
Office: beycome brokerage realty llc.
MLS#:21090506
Source:GDAR
Price summary
- Price:$449,900
- Price per sq. ft.:$208.29
- Monthly HOA dues:$35
About this home
Beautifully Updated 4-Bed, 3-Bath Home, designed with stone and brick, in Preston Vineyards!
Bright, airy, and full of charm—this spacious home with high ceilings offers the privacy of a detached residence with no shared living walls and an oversized two-car garage for additional storage.
Features include a refreshed designer kitchen with granite countertops, brand-new carpet upstairs, fresh interior paint, and updated lighting throughout.
Enjoy a flexible layout with soaring ceilings at the entrance, and a guest suite with private bath downstairs. Walk upstairs into a large game room, two additional bedrooms, a third bathroom, and the owner’s retreat; which boasts a garden tub, separate shower, dual vanities, and a large walk-in closet.
Outside, relax under the covered patio in your private, fenced yard. Community pool access and a prime Frisco location near Preston, Coit, and major tollways—close to parks, shopping, dining & top-rated schools!
Comfort, style, and location—don’t miss this move-in-ready gem!
Contact an agent
Home facts
- Year built:2003
- Listing ID #:21090506
- Added:104 day(s) ago
- Updated:January 31, 2026 at 12:48 AM
Rooms and interior
- Bedrooms:4
- Total bathrooms:3
- Full bathrooms:3
- Living area:2,160 sq. ft.
Heating and cooling
- Cooling:Central Air, Electric
- Heating:Central, Electric
Structure and exterior
- Year built:2003
- Building area:2,160 sq. ft.
- Lot area:0.1 Acres
Schools
- High school:Centennial
- Middle school:Wester
- Elementary school:Gunstream
Finances and disclosures
- Price:$449,900
- Price per sq. ft.:$208.29
- Tax amount:$6,927
New listings near 7421 Saddlehorn Drive
- New
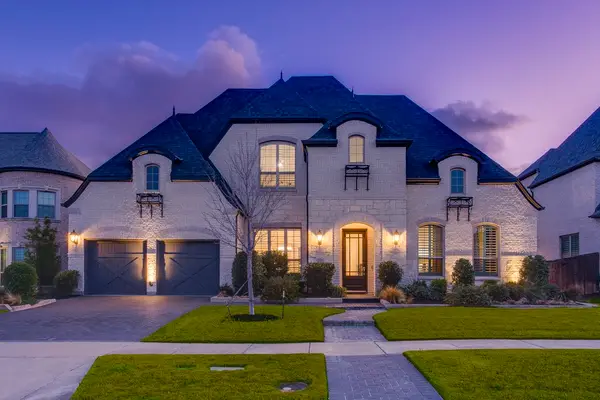 $1,599,000Active5 beds 7 baths4,414 sq. ft.
$1,599,000Active5 beds 7 baths4,414 sq. ft.4059 Marble Hill Road, Frisco, TX 75034
MLS# 21146721Listed by: COMPASS RE TEXAS, LLC - New
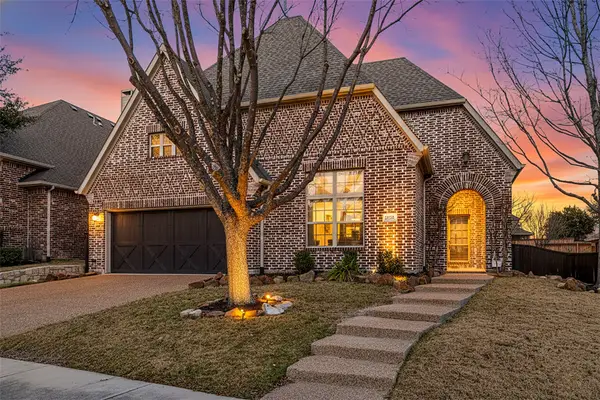 $585,000Active4 beds 2 baths2,304 sq. ft.
$585,000Active4 beds 2 baths2,304 sq. ft.10104 Gentry Drive, Frisco, TX 75035
MLS# 21165451Listed by: REAL BROKER, LLC - New
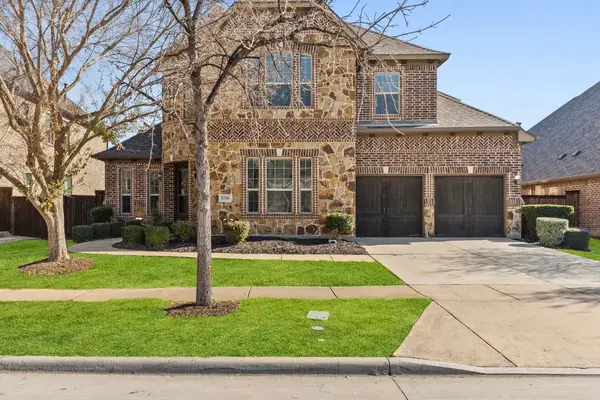 $785,000Active4 beds 3 baths3,558 sq. ft.
$785,000Active4 beds 3 baths3,558 sq. ft.8336 Pitkin Road, Frisco, TX 75036
MLS# 21163470Listed by: ENGEL & VOLKERS FRISCO - Open Sun, 2 to 4pmNew
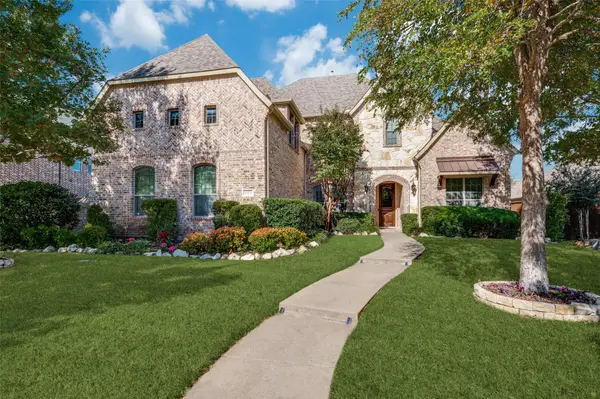 $1,160,000Active5 beds 4 baths4,526 sq. ft.
$1,160,000Active5 beds 4 baths4,526 sq. ft.15176 Dublin Lane, Frisco, TX 75035
MLS# 21165815Listed by: EBBY HALLIDAY REALTORS - Open Sat, 1 to 3pmNew
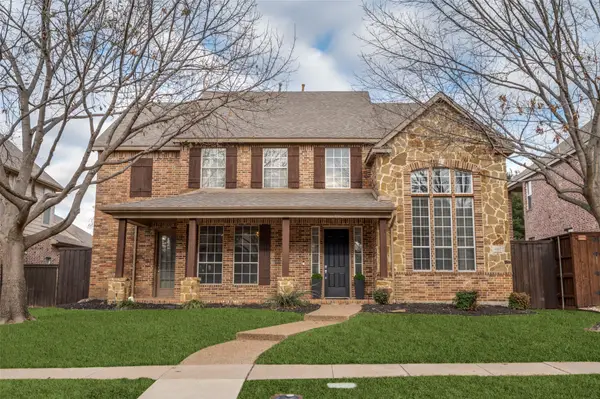 $825,000Active4 beds 3 baths3,656 sq. ft.
$825,000Active4 beds 3 baths3,656 sq. ft.4402 Voyager Drive, Frisco, TX 75034
MLS# 21157924Listed by: JOE CLOUD & ASSOCIATES - Open Sun, 2 to 4pmNew
 $900,000Active4 beds 4 baths4,001 sq. ft.
$900,000Active4 beds 4 baths4,001 sq. ft.2168 Dampton Drive, Frisco, TX 75033
MLS# 21158228Listed by: COLDWELL BANKER APEX, REALTORS - Open Sun, 1 to 3pmNew
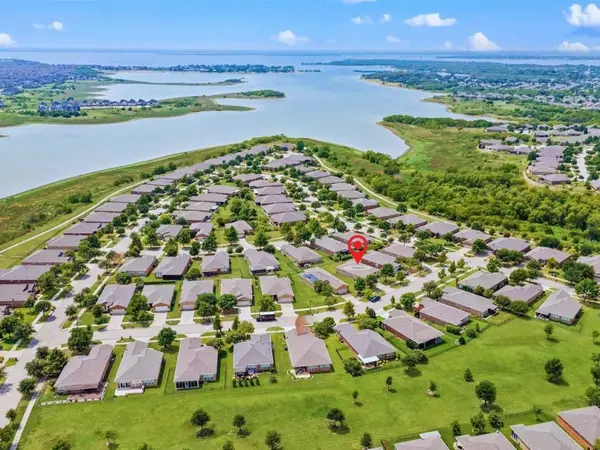 $459,000Active3 beds 2 baths1,710 sq. ft.
$459,000Active3 beds 2 baths1,710 sq. ft.6227 Eagle Point Lane, Frisco, TX 75036
MLS# 21147285Listed by: REAL BROKER, LLC - Open Sat, 12 to 2pmNew
 $1,375,000Active5 beds 6 baths4,434 sq. ft.
$1,375,000Active5 beds 6 baths4,434 sq. ft.7363 Calla Lilly Lane, Frisco, TX 75034
MLS# 21151782Listed by: EBBY HALLIDAY REALTORS - New
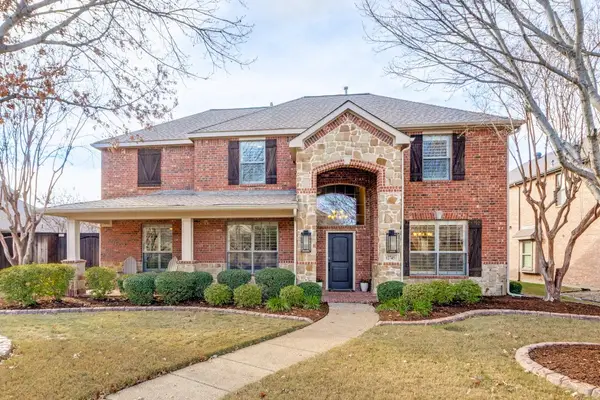 $600,000Active4 beds 3 baths2,906 sq. ft.
$600,000Active4 beds 3 baths2,906 sq. ft.12745 Concho Drive, Frisco, TX 75033
MLS# 21162689Listed by: EXP REALTY  $2,500,000Pending5 beds 7 baths6,518 sq. ft.
$2,500,000Pending5 beds 7 baths6,518 sq. ft.44 Armstrong Drive, Frisco, TX 75034
MLS# 21165638Listed by: EBBY HALLIDAY REALTORS

