7443 Glasshouse Walk, Frisco, TX 75035
Local realty services provided by:ERA Steve Cook & Co, Realtors


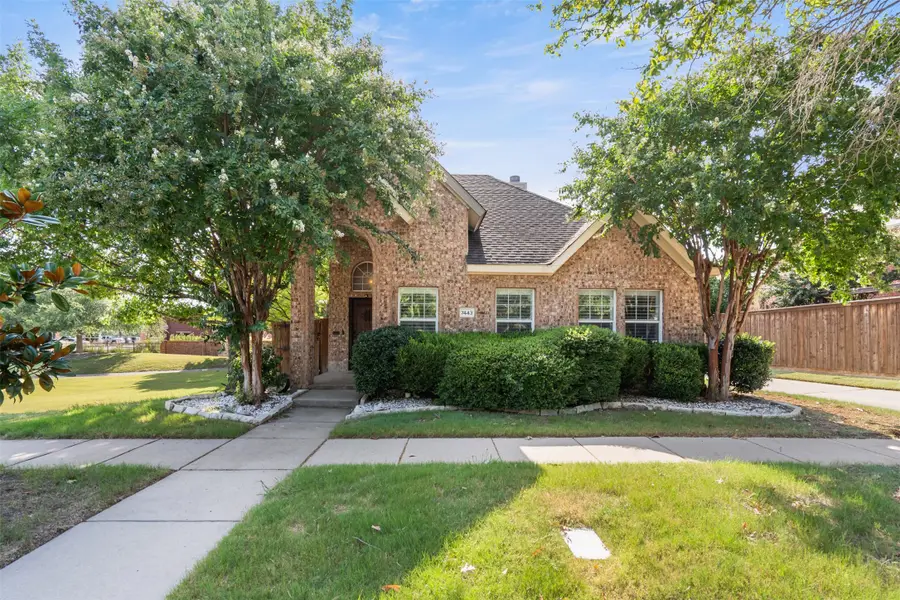
Listed by:moyosore oduye512-763-2559
Office:texas ally real estate group
MLS#:21032374
Source:GDAR
Price summary
- Price:$469,999
- Price per sq. ft.:$263.3
- Monthly HOA dues:$75.67
About this home
Gorgeous & immaculately maintained home located in the heart of Frisco in the highly desired Queens Gate neighborhood! Enjoy a Private corner lot.
Fall in love with this beautiful single-story home, where modern style meets serene outdoor living. Step inside to a bright, open floor plan flooded with natural light from a stunning wall of windows. The kitchen is a chef’s delight, featuring granite countertops, a designer backsplash, and a gas cooktop—perfectly positioned to overlook the inviting living area with its cozy corner fireplace. The private primary suite is situated at the rear of the home, offering a peaceful retreat with tranquil views of the lush garden. Two additional split bedrooms provide flexibility for a guest room, nursery, or home office. Designer lighting throughout adds a sophisticated touch. Step outside to your personal oasis—an extended covered patio perfect for morning coffee or relaxing evenings. This home is ready to move in and offers all the modern conveniences, from new appliances to the latest updates. With plenty of natural light pouring in from every corner, it exudes a warm and welcoming vibe that makes it feel like home from the moment you walk through the doors. This home is a rare gem and a must-see!
Contact an agent
Home facts
- Year built:2004
- Listing Id #:21032374
- Added:23 day(s) ago
- Updated:August 15, 2025 at 11:44 AM
Rooms and interior
- Bedrooms:3
- Total bathrooms:2
- Full bathrooms:2
- Living area:1,785 sq. ft.
Structure and exterior
- Year built:2004
- Building area:1,785 sq. ft.
- Lot area:0.11 Acres
Schools
- High school:Lebanon Trail
- Middle school:Clark
- Elementary school:Christie
Finances and disclosures
- Price:$469,999
- Price per sq. ft.:$263.3
New listings near 7443 Glasshouse Walk
- New
 $369,990Active3 beds 3 baths1,706 sq. ft.
$369,990Active3 beds 3 baths1,706 sq. ft.10287 Darkwood Drive, Frisco, TX 75035
MLS# 21021685Listed by: HOME CAPITAL REALTY LLC - New
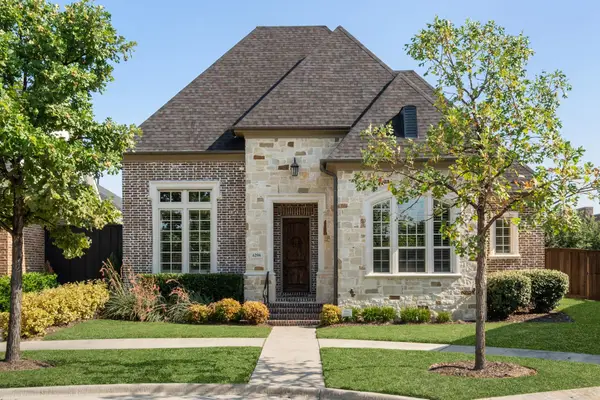 $918,000Active3 beds 4 baths3,342 sq. ft.
$918,000Active3 beds 4 baths3,342 sq. ft.4296 Wellesley Avenue, Frisco, TX 75034
MLS# 21029926Listed by: MONUMENT REALTY - New
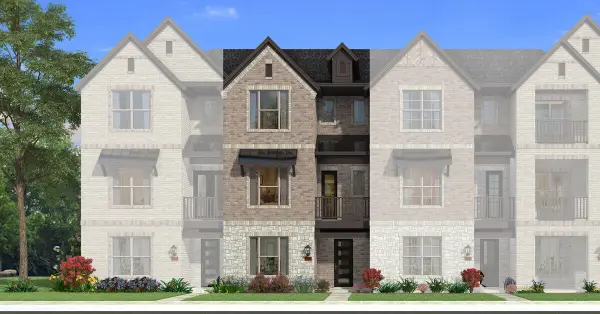 $634,987Active4 beds 5 baths2,512 sq. ft.
$634,987Active4 beds 5 baths2,512 sq. ft.8135 Challenger Lane, Frisco, TX 75034
MLS# 21035027Listed by: PINNACLE REALTY ADVISORS - New
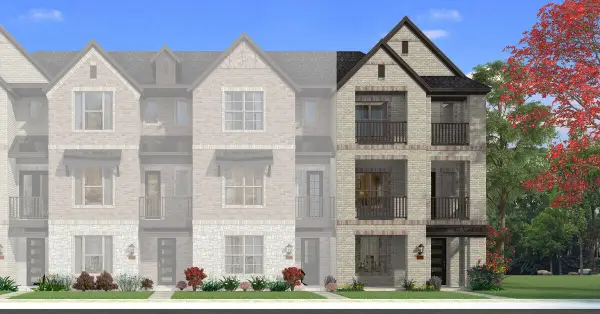 $667,432Active3 beds 4 baths2,187 sq. ft.
$667,432Active3 beds 4 baths2,187 sq. ft.8055 Challenger Lane, Frisco, TX 75034
MLS# 21034956Listed by: PINNACLE REALTY ADVISORS - New
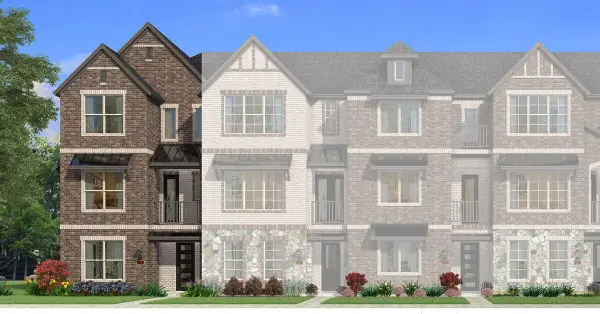 $663,453Active4 beds 5 baths2,556 sq. ft.
$663,453Active4 beds 5 baths2,556 sq. ft.8111 Challenger Street, Frisco, TX 75034
MLS# 21034978Listed by: PINNACLE REALTY ADVISORS - Open Sat, 2 to 4pmNew
 $519,000Active4 beds 3 baths2,795 sq. ft.
$519,000Active4 beds 3 baths2,795 sq. ft.11443 Waterford Lane, Frisco, TX 75035
MLS# 21034113Listed by: GREGORIO REAL ESTATE COMPANY - New
 $552,000Active4 beds 2 baths2,391 sq. ft.
$552,000Active4 beds 2 baths2,391 sq. ft.11317 Knoxville Lane, Frisco, TX 75035
MLS# 21033882Listed by: ALLIE BETH ALLMAN & ASSOC. - New
 $689,900Active3 beds 2 baths1,990 sq. ft.
$689,900Active3 beds 2 baths1,990 sq. ft.6739 Festival Lane, Frisco, TX 75036
MLS# 21023940Listed by: EBBY HALLIDAY, REALTORS - New
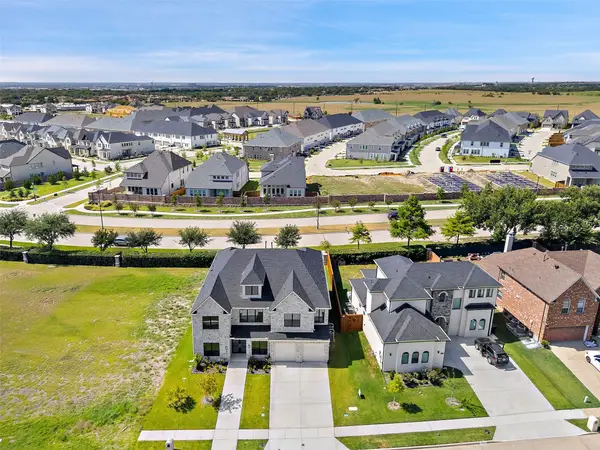 $1,575,000Active6 beds 7 baths4,714 sq. ft.
$1,575,000Active6 beds 7 baths4,714 sq. ft.9840 Wyndbrook Drive, Frisco, TX 75035
MLS# 21030530Listed by: TEXAS ALLY REAL ESTATE GROUP - New
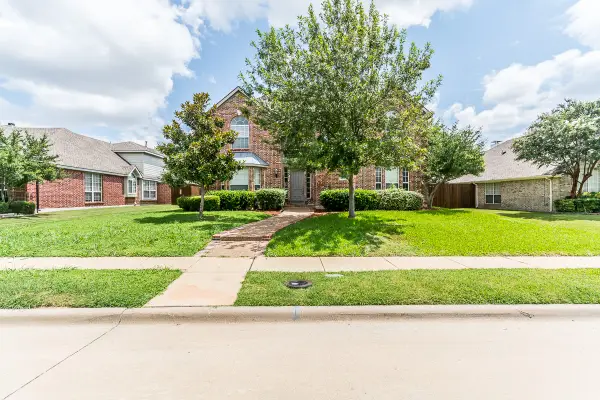 $489,000Active5 beds 3 baths2,845 sq. ft.
$489,000Active5 beds 3 baths2,845 sq. ft.10804 Briar Brook Lane, Frisco, TX 75033
MLS# 21034210Listed by: PARK ONE PROPERTIES
