7460 Yellowstone Drive, Frisco, TX 75033
Local realty services provided by:ERA Steve Cook & Co, Realtors
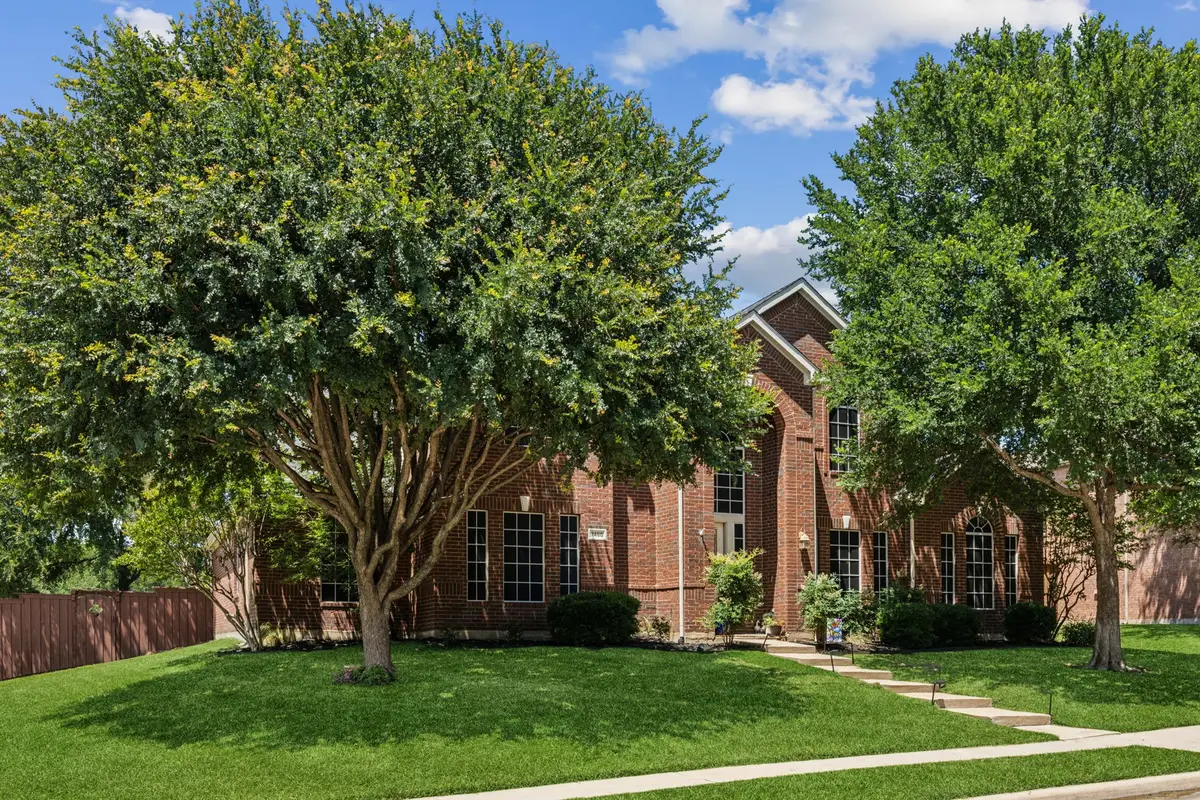

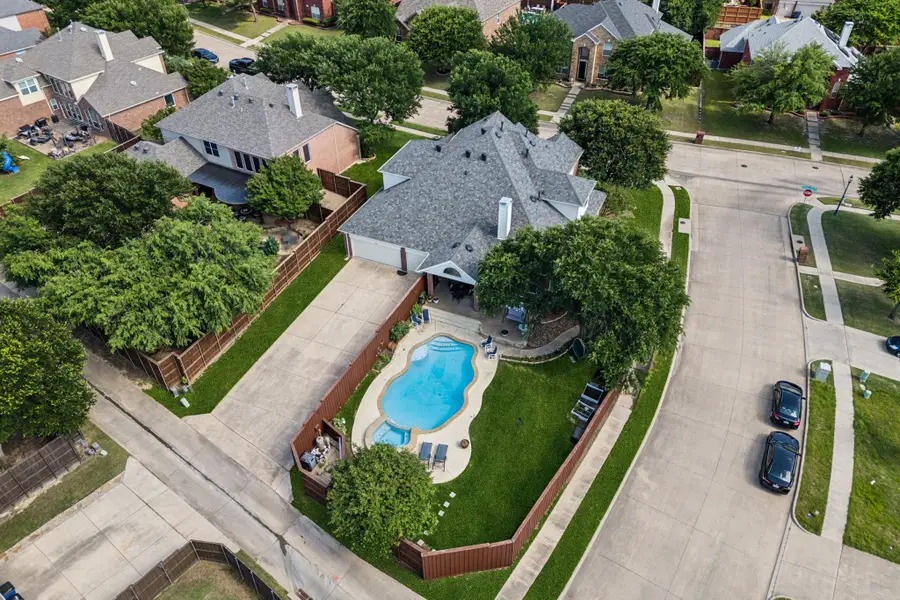
Listed by:lea ochs214-620-8933
Office:resident realty, ltd.
MLS#:20935404
Source:GDAR
Price summary
- Price:$750,000
- Price per sq. ft.:$194.15
- Monthly HOA dues:$63.33
About this home
Immaculate home on a spacious corner lot in a well established neighborhood with mature trees! Three-car garage, exceptional curb appeal, & extensive upgrades throughout! Easy access to Dallas North Tollway, & convenient to shopping and dining. This home features an open floor-plan with an oversized kitchen, expansive kitchen island, breakfast bar, granite counters, gas cook-top, & an abundance of cabinet and counter space (all updated in 2017). Vinyl plank flooring added in kitchen in 2021 & in master bath in 2025. The adjoining living & dining areas showcase beautiful wood floors. French doors added to front formal room to allow for a private office space. Upstairs features new carpet (2024) including the staircase; dual staircases offer added convenience. The spacious primary suite includes an updated shower with a frame-less glass enclosure, two walk-in closets with California Closet updates, & a bonus shoe and purse closet. A secondary bedroom with a private full bath is located downstairs—ideal for guests or multi-generational living. Three additional bedrooms upstairs with a spacious bonus space that would make a great game room, playroom, or additional living room. The backyard is truly a showstopper, boasting a large covered outdoor living space, sparkling heated pool & spa, and plenty of room for gatherings or quiet evenings. This well-maintained property offers comfort, style, and thoughtful updates.
Major system upgrades include: new roof (2024), new garage doors, gutters, and window screens (2024), and main AC replaced in 2020. The pool was resurfaced in May 2020, drained for a full chemical cleaning in February 2025, and pool pump replaced in 2021, making it sparkling and swim-ready for summer. Anderson windows (2024) have been added in the kitchen, family room, and master bedroom for enhanced energy efficiency and natural light. Fence completely re-stained in 2024.
Don't miss your chance to own this move-in-ready gem in a sought-after neighborhood!
Contact an agent
Home facts
- Year built:2001
- Listing Id #:20935404
- Added:95 day(s) ago
- Updated:August 09, 2025 at 11:40 AM
Rooms and interior
- Bedrooms:5
- Total bathrooms:4
- Full bathrooms:4
- Living area:3,863 sq. ft.
Heating and cooling
- Cooling:Ceiling Fans, Central Air
- Heating:Central
Structure and exterior
- Year built:2001
- Building area:3,863 sq. ft.
- Lot area:0.32 Acres
Schools
- High school:Memorial
- Middle school:Staley
- Elementary school:Rogers
Finances and disclosures
- Price:$750,000
- Price per sq. ft.:$194.15
- Tax amount:$10,562
New listings near 7460 Yellowstone Drive
- New
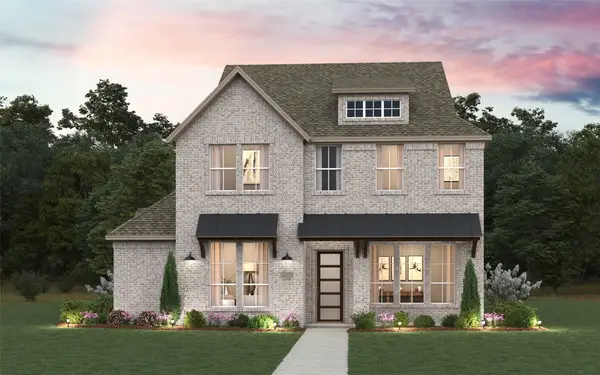 $970,598Active4 beds 4 baths3,435 sq. ft.
$970,598Active4 beds 4 baths3,435 sq. ft.15284 Boxthorn Drive, Frisco, TX 75035
MLS# 21035899Listed by: CHESMAR HOMES - New
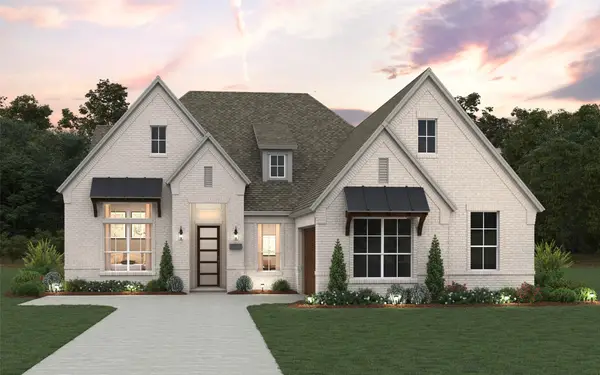 $999,260Active4 beds 3 baths2,612 sq. ft.
$999,260Active4 beds 3 baths2,612 sq. ft.9263 Spindletree Drive, Frisco, TX 75035
MLS# 21035789Listed by: CHESMAR HOMES - New
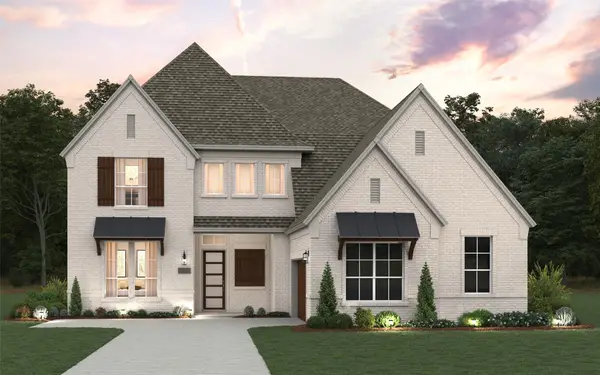 $1,223,441Active5 beds 5 baths3,853 sq. ft.
$1,223,441Active5 beds 5 baths3,853 sq. ft.9343 Spindletree Drive, Frisco, TX 75035
MLS# 21035828Listed by: CHESMAR HOMES - New
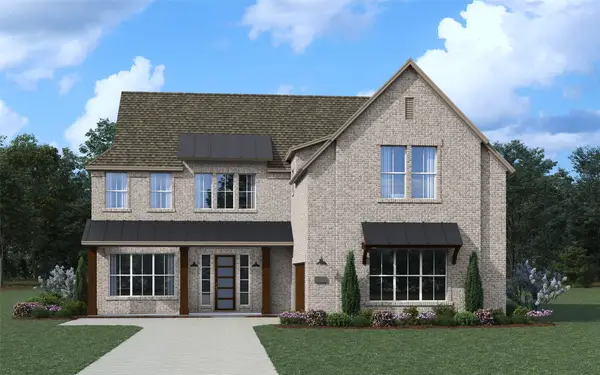 $1,280,340Active5 beds 6 baths4,241 sq. ft.
$1,280,340Active5 beds 6 baths4,241 sq. ft.9287 Pavonia Lane, Frisco, TX 75035
MLS# 21035857Listed by: CHESMAR HOMES - New
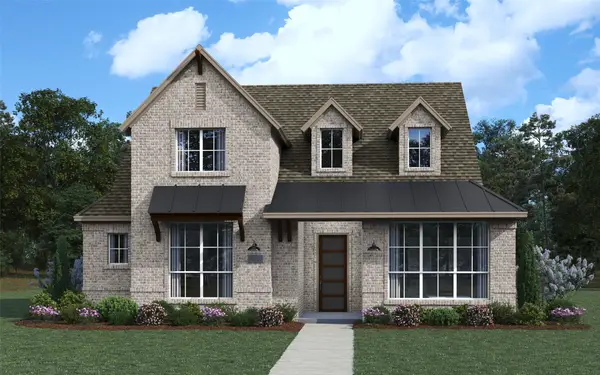 $772,890Active4 beds 4 baths2,447 sq. ft.
$772,890Active4 beds 4 baths2,447 sq. ft.15232 Boxthorn Drive, Frisco, TX 75035
MLS# 21035869Listed by: CHESMAR HOMES - New
 $369,990Active3 beds 3 baths1,706 sq. ft.
$369,990Active3 beds 3 baths1,706 sq. ft.10287 Darkwood Drive, Frisco, TX 75035
MLS# 21021685Listed by: HOME CAPITAL REALTY LLC - New
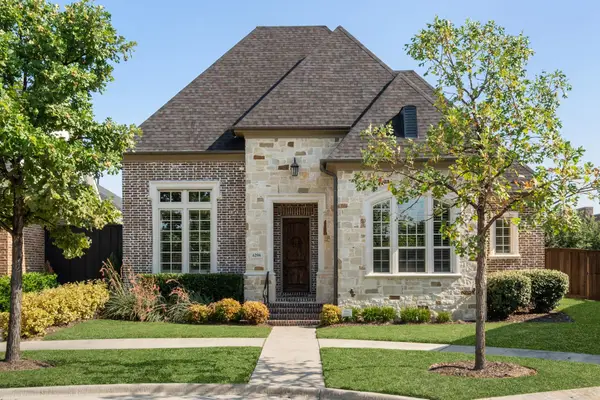 $918,000Active3 beds 4 baths3,342 sq. ft.
$918,000Active3 beds 4 baths3,342 sq. ft.4296 Wellesley Avenue, Frisco, TX 75034
MLS# 21029926Listed by: MONUMENT REALTY - New
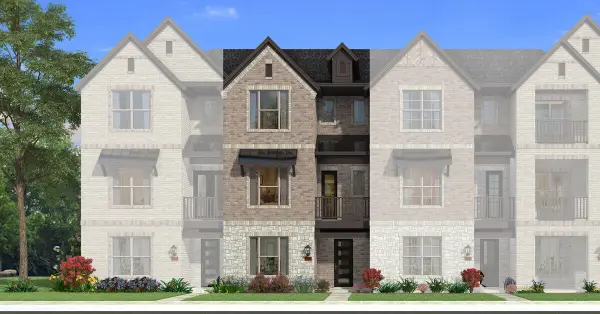 $634,987Active4 beds 5 baths2,512 sq. ft.
$634,987Active4 beds 5 baths2,512 sq. ft.8135 Challenger Lane, Frisco, TX 75034
MLS# 21035027Listed by: PINNACLE REALTY ADVISORS - New
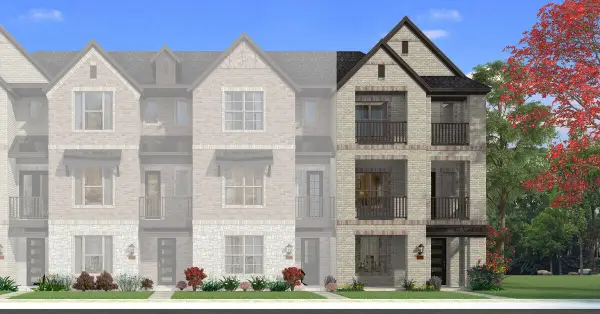 $667,432Active3 beds 4 baths2,187 sq. ft.
$667,432Active3 beds 4 baths2,187 sq. ft.8055 Challenger Lane, Frisco, TX 75034
MLS# 21034956Listed by: PINNACLE REALTY ADVISORS - New
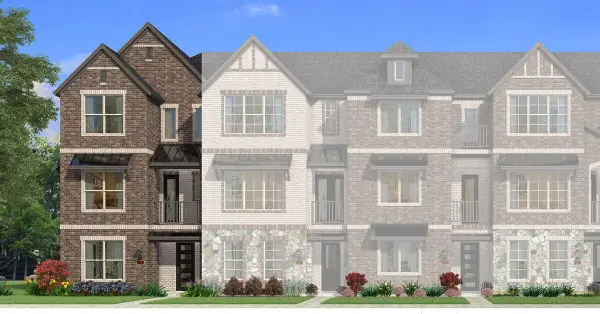 $663,453Active4 beds 5 baths2,556 sq. ft.
$663,453Active4 beds 5 baths2,556 sq. ft.8111 Challenger Street, Frisco, TX 75034
MLS# 21034978Listed by: PINNACLE REALTY ADVISORS
