7581 Kings Ridge Road, Frisco, TX 75035
Local realty services provided by:ERA Courtyard Real Estate


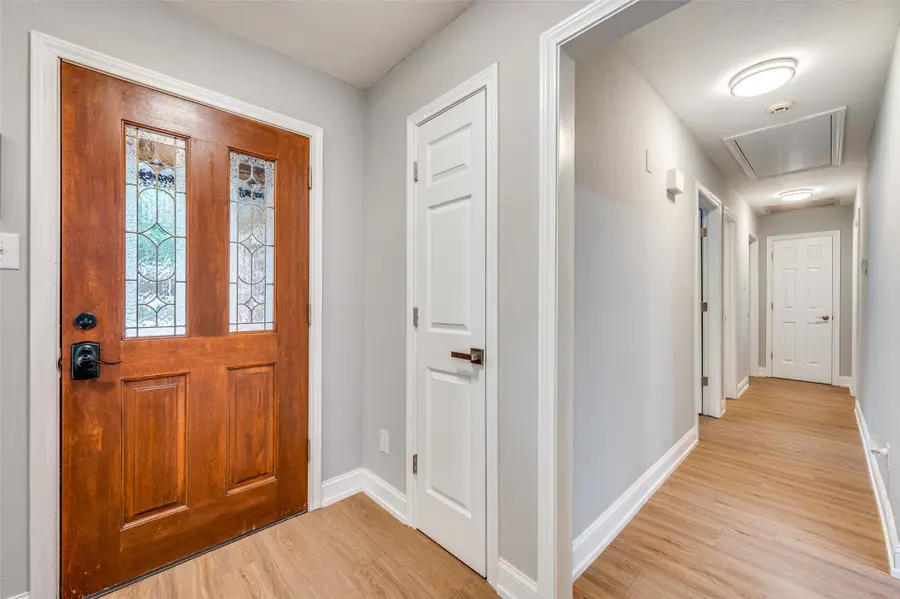
Listed by:madison kesler972-382-8882
Office:keller williams prosper celina
MLS#:20960015
Source:GDAR
Price summary
- Price:$430,000
- Price per sq. ft.:$262.84
About this home
UPDATED THROUGHOUT AND MOVE IN READY— new quartz kitchen countertops, new wood floors, and designer lighting! Beautifully refreshed 3 bed, 2 bath home located in highly sought-after Frisco ISD with no HOA and easy access to schools, parks, and shopping. Bright and open floor plan with new wood flooring throughout. The kitchen offers quartz countertops and opens to a light-filled living room and dining room perfect for entertaining. The spacious primary suite includes a walk-in closet and a freshly updated en-suite bath with a soaking tub, a separate glass-enclosed shower, and dual vanities. In addition, there are two generously sized bedrooms and a tastefully updated hallway bathroom. Step outside to a backyard with a covered wooden deck and new sod, ideal for relaxing or play, surrounded by a newly stained privacy fence. The garage floor has been sealed for a clean, finished look. Major systems have been serviced, including the HVAC with a new condenser. Washer and dryer included with acceptable offer.
Contact an agent
Home facts
- Year built:1984
- Listing Id #:20960015
- Added:75 day(s) ago
- Updated:August 20, 2025 at 11:56 AM
Rooms and interior
- Bedrooms:3
- Total bathrooms:2
- Full bathrooms:2
- Living area:1,636 sq. ft.
Heating and cooling
- Cooling:Central Air, Electric
- Heating:Central, Electric
Structure and exterior
- Roof:Composition
- Year built:1984
- Building area:1,636 sq. ft.
- Lot area:0.14 Acres
Schools
- High school:Lebanon Trail
- Middle school:Clark
- Elementary school:Christie
Finances and disclosures
- Price:$430,000
- Price per sq. ft.:$262.84
- Tax amount:$7,404
New listings near 7581 Kings Ridge Road
- New
 $530,000Active4 beds 3 baths2,625 sq. ft.
$530,000Active4 beds 3 baths2,625 sq. ft.6506 Autumnwood Drive, Frisco, TX 75035
MLS# 21036598Listed by: KELLER WILLIAMS REALTY DPR - Open Sun, 2 to 4pmNew
 $749,900Active4 beds 4 baths3,499 sq. ft.
$749,900Active4 beds 4 baths3,499 sq. ft.33 Glistening Pond Drive, Frisco, TX 75034
MLS# 21036007Listed by: EXP REALTY LLC - New
 $645,000Active4 beds 3 baths3,252 sq. ft.
$645,000Active4 beds 3 baths3,252 sq. ft.12329 Hawk Creek Drive, Frisco, TX 75033
MLS# 21036665Listed by: EXP REALTY - New
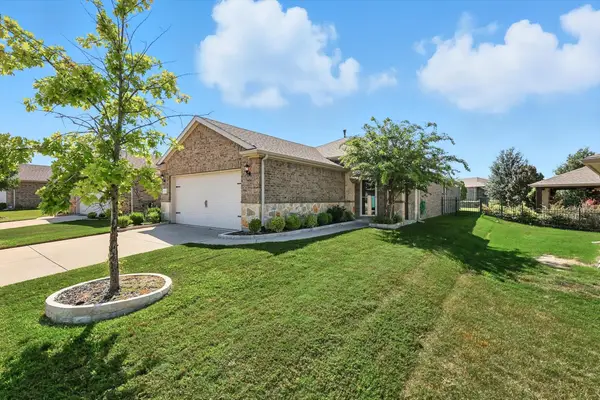 $375,000Active2 beds 2 baths1,563 sq. ft.
$375,000Active2 beds 2 baths1,563 sq. ft.3179 Fish Hook Lane, Frisco, TX 75036
MLS# 21035490Listed by: KELLER WILLIAMS REALTY DPR - New
 $1,450,000Active0.74 Acres
$1,450,000Active0.74 Acres875 Lilac Lane, Frisco, TX 75034
MLS# 21032863Listed by: COMPASS RE TEXAS, LLC - New
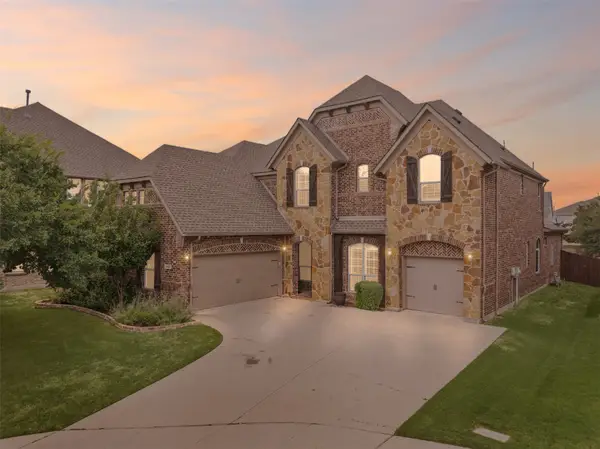 $949,000Active6 beds 6 baths4,205 sq. ft.
$949,000Active6 beds 6 baths4,205 sq. ft.14400 Eastwick Court, Frisco, TX 75035
MLS# 21034853Listed by: HOMESMART - New
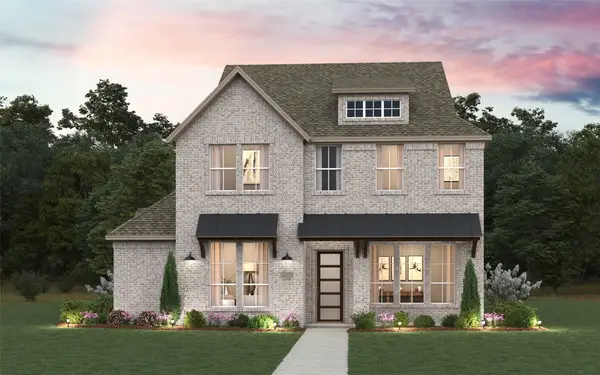 $970,598Active4 beds 4 baths3,435 sq. ft.
$970,598Active4 beds 4 baths3,435 sq. ft.15284 Boxthorn Drive, Frisco, TX 75035
MLS# 21035899Listed by: CHESMAR HOMES - New
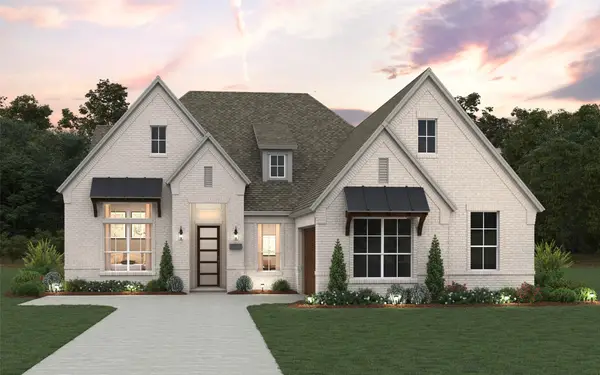 $999,260Active4 beds 3 baths2,612 sq. ft.
$999,260Active4 beds 3 baths2,612 sq. ft.9263 Spindletree Drive, Frisco, TX 75035
MLS# 21035789Listed by: CHESMAR HOMES - New
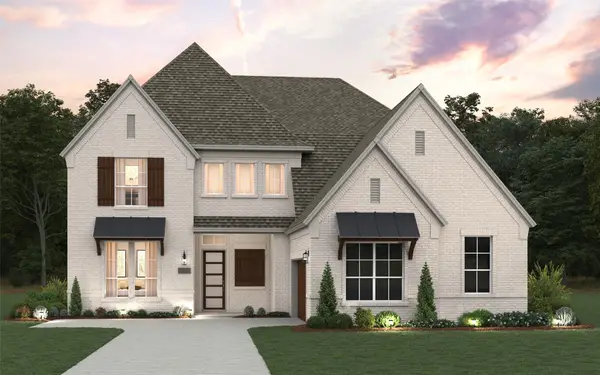 $1,223,441Active5 beds 5 baths3,853 sq. ft.
$1,223,441Active5 beds 5 baths3,853 sq. ft.9343 Spindletree Drive, Frisco, TX 75035
MLS# 21035828Listed by: CHESMAR HOMES - New
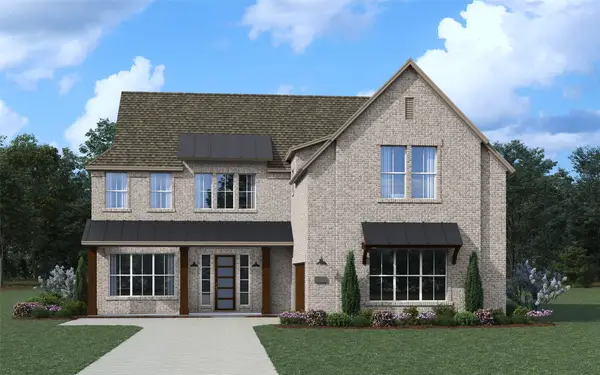 $1,280,340Active5 beds 6 baths4,241 sq. ft.
$1,280,340Active5 beds 6 baths4,241 sq. ft.9287 Pavonia Lane, Frisco, TX 75035
MLS# 21035857Listed by: CHESMAR HOMES
