7631 Red Clover Drive, Frisco, TX 75033
Local realty services provided by:ERA Myers & Myers Realty
7631 Red Clover Drive,Frisco, TX 75033
$599,000Last list price
- 5 Beds
- 5 Baths
- - sq. ft.
- Single family
- Sold
Listed by: nataliia murcia214-310-9300
Office: competitive edge realty llc.
MLS#:21061820
Source:GDAR
Sorry, we are unable to map this address
Price summary
- Price:$599,000
- Monthly HOA dues:$63.33
About this home
Back on the market due to no fault of the seller.
Recent 2025 upgrades: roof, HVAC, flooring, interior paint, and appliances. Beautiful 5-bedroom, 4.5-bath Drees custom home in Meadow Hill Estates of Frisco offering 3,415 sq. ft. of open, thoughtfully designed living space. 2 bedrooms downstairs and 3 upstairs. The grand living room features vaulted ceilings, a fireplace, and abundant natural light. The kitchen includes a large granite island, stainless steel appliances, and a breakfast area. The primary suite offers dual vanities, soaking tub, and separate shower. A first-floor guest suite with private bath is ideal for visitors or a home office. Upstairs provides three additional bedrooms, two full baths, an open game room, and a spacious media room. The oversized backyard includes a board-on-board fence and extended patio for entertaining. Located on a large lot in Frisco ISD with easy access to DNT, Preston Rd, US-380, SH-121, shopping, dining, and Warren Sports Complex. With updates, a flexible layout, and prime location, this home is move-in ready.
Move in ready.
Contact an agent
Home facts
- Year built:2003
- Listing ID #:21061820
- Added:231 day(s) ago
- Updated:January 03, 2026 at 04:49 AM
Rooms and interior
- Bedrooms:5
- Total bathrooms:5
- Full bathrooms:4
- Half bathrooms:1
Heating and cooling
- Cooling:Central Air
- Heating:Electric, Natural Gas
Structure and exterior
- Year built:2003
Schools
- High school:Memorial
- Middle school:Staley
- Elementary school:Rogers
Finances and disclosures
- Price:$599,000
New listings near 7631 Red Clover Drive
- New
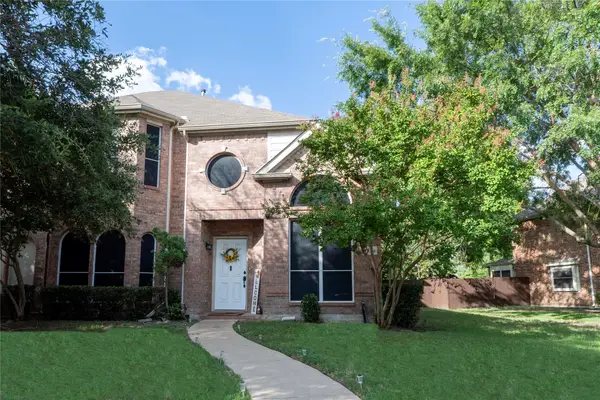 $425,000Active4 beds 3 baths2,095 sq. ft.
$425,000Active4 beds 3 baths2,095 sq. ft.11056 Chanay Drive, Frisco, TX 75035
MLS# 21143293Listed by: LUGARY, LLC - New
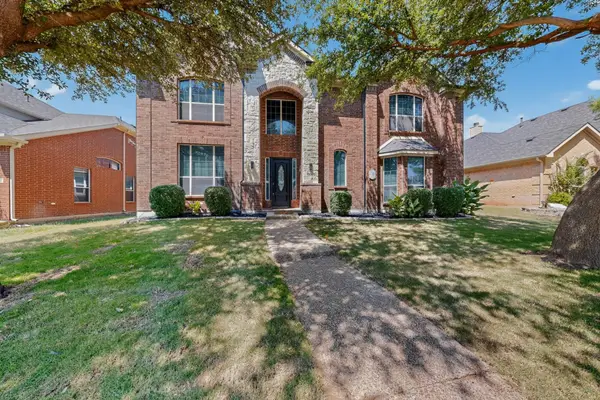 $699,999Active5 beds 4 baths3,709 sq. ft.
$699,999Active5 beds 4 baths3,709 sq. ft.13293 Bavarian Drive, Frisco, TX 75033
MLS# 21143304Listed by: CENTURY 21 JUDGE FITE CO. - New
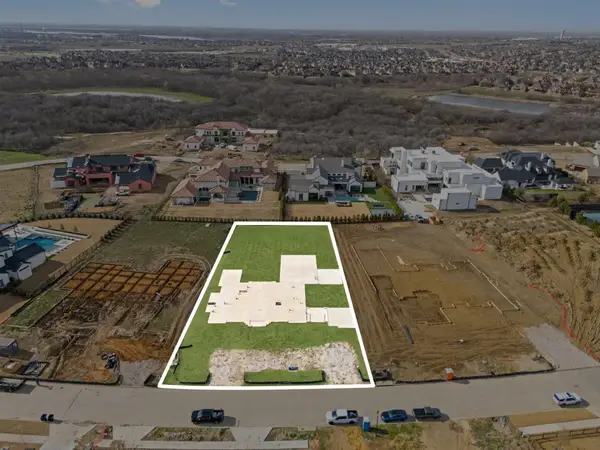 $1,895,000Active0.74 Acres
$1,895,000Active0.74 Acres1650 Lilac Lane, Frisco, TX 75034
MLS# 21143186Listed by: AGENCY DALLAS PARK CITIES, LLC - Open Sat, 11am to 1pmNew
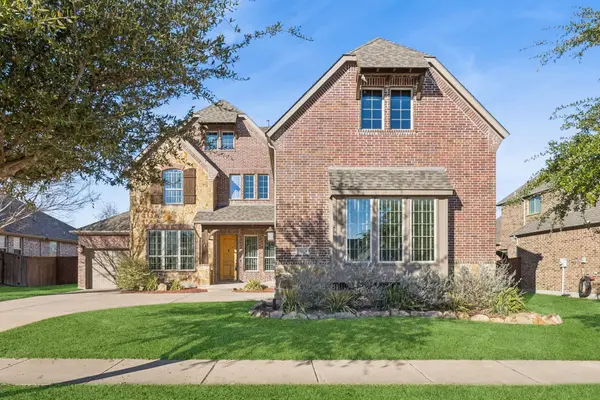 $765,000Active5 beds 4 baths4,031 sq. ft.
$765,000Active5 beds 4 baths4,031 sq. ft.10234 Cava Road, Frisco, TX 75035
MLS# 21141670Listed by: REDFIN CORPORATION - Open Sun, 1 to 5pmNew
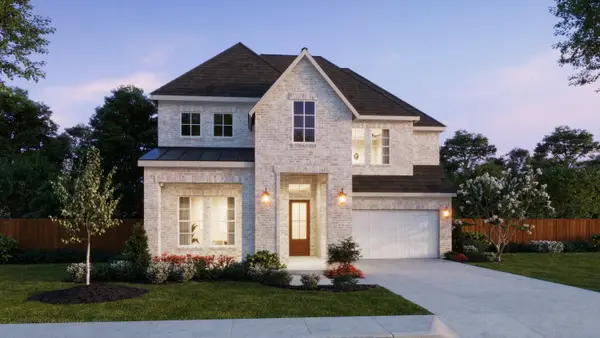 $933,160Active4 beds 5 baths3,586 sq. ft.
$933,160Active4 beds 5 baths3,586 sq. ft.15852 Amber Street, Frisco, TX 75033
MLS# 21141907Listed by: COLLEEN FROST REAL ESTATE SERV - New
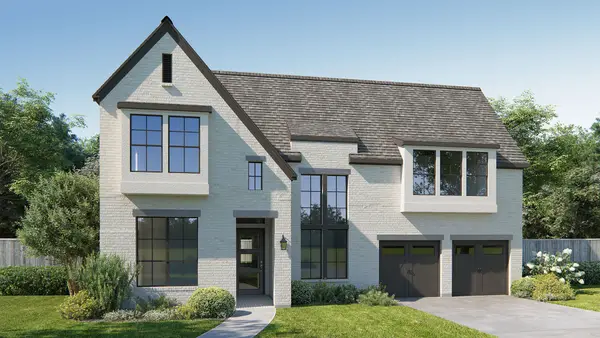 $1,562,900Active5 beds 6 baths4,221 sq. ft.
$1,562,900Active5 beds 6 baths4,221 sq. ft.14047 Bohannon Drive, Frisco, TX 75033
MLS# 21143047Listed by: PERRY HOMES REALTY LLC - New
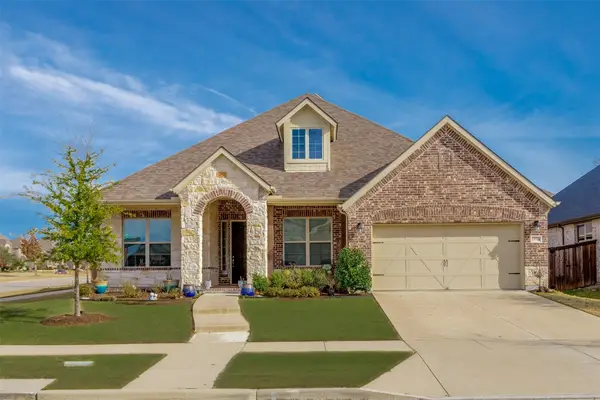 $627,900Active3 beds 3 baths2,523 sq. ft.
$627,900Active3 beds 3 baths2,523 sq. ft.13784 Carmenita Drive, Frisco, TX 75035
MLS# 21137429Listed by: KELLER WILLIAMS REALTY DPR - New
 $1,000,000Active4 beds 3 baths3,022 sq. ft.
$1,000,000Active4 beds 3 baths3,022 sq. ft.10519 Buccaneer Point, Frisco, TX 75036
MLS# 21136857Listed by: EXP REALTY - Open Sun, 2 to 4pmNew
 $749,900Active5 beds 4 baths3,696 sq. ft.
$749,900Active5 beds 4 baths3,696 sq. ft.12472 Jack Pine Court, Frisco, TX 75035
MLS# 21142405Listed by: UNITED REAL ESTATE - Open Sat, 2 to 4pmNew
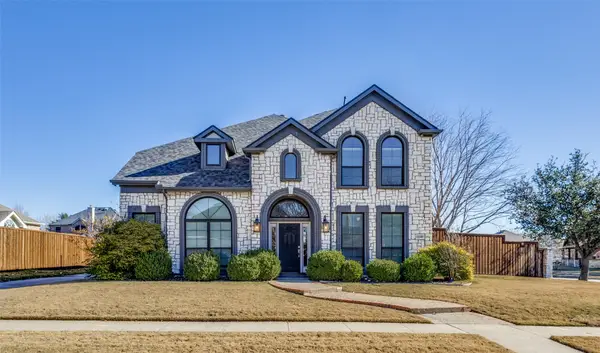 $699,999Active4 beds 4 baths3,621 sq. ft.
$699,999Active4 beds 4 baths3,621 sq. ft.11180 Balcones Drive, Frisco, TX 75033
MLS# 21136513Listed by: REAL
