769 Laverton Drive, Frisco, TX 75036
Local realty services provided by:ERA Courtyard Real Estate


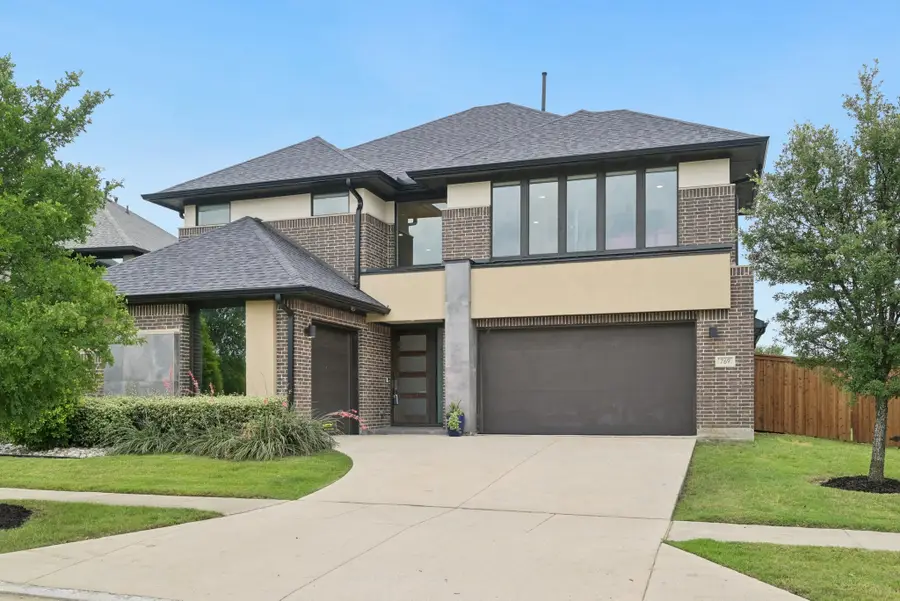
Listed by:shuzola ung
Office:ebby halliday, realtors
MLS#:20949315
Source:GDAR
Price summary
- Price:$1,199,000
- Price per sq. ft.:$280.99
- Monthly HOA dues:$220
About this home
Discover contemporary elegance in this stunning north facing Main Vue home located in the highly sought-after Phillips Creek Ranch in Frisco. Situated on a premium lot backing to a quiet cul-de-sac with no neighbors behind it, this 5-bedroom, 7 bathroom residence offers 4,267 sqft of sophisticated living space with 3-car garage. Its distinct design is clean, modern, and airy and the home includes a private study for remote work, and SMART HOME Control4 integration for modern convenience. The open-concept floor plan draws in natural light showcasing the expansive windows and designer lighting. Enhanced with premium finishes it embodies an atmosphere perfect for relaxing and entertaining. At the heart of the home is a chef’s dream kitchen with sleek frameless cabinetry, a large quartz island, stainless steel appliances including double ovens, and a versatile bar area ideal for a coffee bar or butler’s pantry. The main floor offers both a luxurious primary suite with a spa-inspired bathroom with an oversized soaking bath plus an extra-large walk-in shower and additionally, there is a guest bedroom on the main level. Upstairs, you'll find three more spacious bedrooms, a large game room, and a dedicated media room—perfect for movie nights and gatherings. Step outside to your own backyard oasis complete with a sparkling contemporary pool and a built-in fireplace—ideal for enjoying peaceful Texas sunsets in the cooler months. Zoned for exemplary Frisco ISD schools, this home offers access to two playgrounds, a community pool, and a clubhouse, with scenic trails. Its prime location places you just minutes from The Star, upscale shopping, dining, and major highways—blending serenity with everyday accessibility. This one-of-a-kind property is a rare opportunity to own a luxurious, modern home in one of Frisco’s most desirable communities. Don’t miss it! (new roof 2024!).
Contact an agent
Home facts
- Year built:2016
- Listing Id #:20949315
- Added:67 day(s) ago
- Updated:August 20, 2025 at 11:56 AM
Rooms and interior
- Bedrooms:5
- Total bathrooms:7
- Full bathrooms:5
- Half bathrooms:2
- Living area:4,267 sq. ft.
Heating and cooling
- Cooling:Zoned
Structure and exterior
- Roof:Composition
- Year built:2016
- Building area:4,267 sq. ft.
- Lot area:0.21 Acres
Schools
- High school:Frisco
- Middle school:Pearson
- Elementary school:Hosp
Finances and disclosures
- Price:$1,199,000
- Price per sq. ft.:$280.99
- Tax amount:$18,023
New listings near 769 Laverton Drive
- New
 $530,000Active4 beds 3 baths2,625 sq. ft.
$530,000Active4 beds 3 baths2,625 sq. ft.6506 Autumnwood Drive, Frisco, TX 75035
MLS# 21036598Listed by: KELLER WILLIAMS REALTY DPR - Open Sun, 2 to 4pmNew
 $749,900Active4 beds 4 baths3,499 sq. ft.
$749,900Active4 beds 4 baths3,499 sq. ft.33 Glistening Pond Drive, Frisco, TX 75034
MLS# 21036007Listed by: EXP REALTY LLC - New
 $645,000Active4 beds 3 baths3,252 sq. ft.
$645,000Active4 beds 3 baths3,252 sq. ft.12329 Hawk Creek Drive, Frisco, TX 75033
MLS# 21036665Listed by: EXP REALTY - New
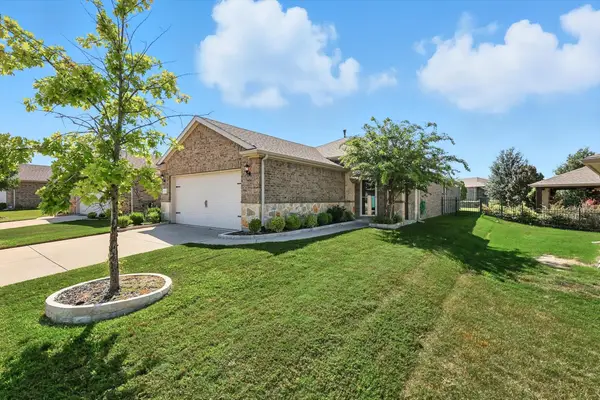 $375,000Active2 beds 2 baths1,563 sq. ft.
$375,000Active2 beds 2 baths1,563 sq. ft.3179 Fish Hook Lane, Frisco, TX 75036
MLS# 21035490Listed by: KELLER WILLIAMS REALTY DPR - New
 $1,450,000Active0.74 Acres
$1,450,000Active0.74 Acres875 Lilac Lane, Frisco, TX 75034
MLS# 21032863Listed by: COMPASS RE TEXAS, LLC - New
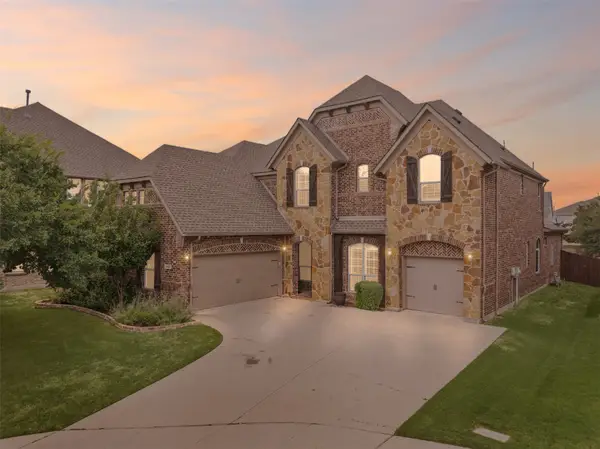 $949,000Active6 beds 6 baths4,205 sq. ft.
$949,000Active6 beds 6 baths4,205 sq. ft.14400 Eastwick Court, Frisco, TX 75035
MLS# 21034853Listed by: HOMESMART - New
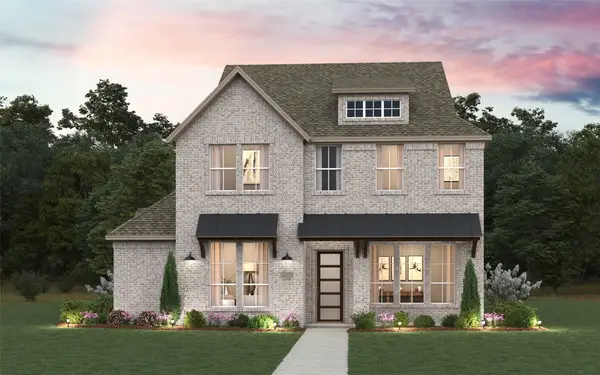 $970,598Active4 beds 4 baths3,435 sq. ft.
$970,598Active4 beds 4 baths3,435 sq. ft.15284 Boxthorn Drive, Frisco, TX 75035
MLS# 21035899Listed by: CHESMAR HOMES - New
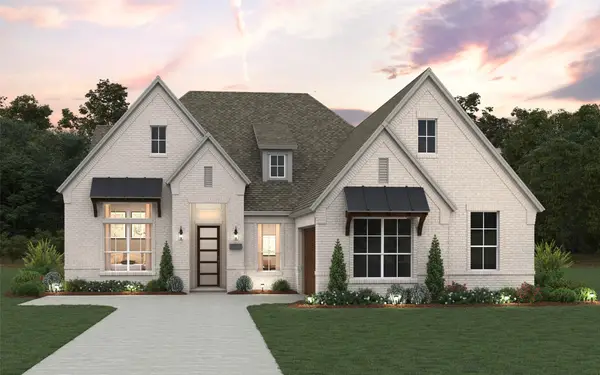 $999,260Active4 beds 3 baths2,612 sq. ft.
$999,260Active4 beds 3 baths2,612 sq. ft.9263 Spindletree Drive, Frisco, TX 75035
MLS# 21035789Listed by: CHESMAR HOMES - New
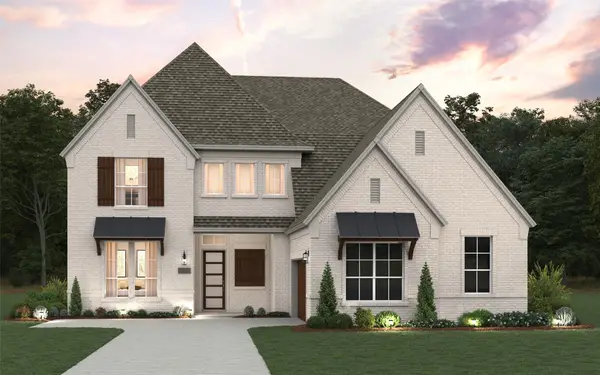 $1,223,441Active5 beds 5 baths3,853 sq. ft.
$1,223,441Active5 beds 5 baths3,853 sq. ft.9343 Spindletree Drive, Frisco, TX 75035
MLS# 21035828Listed by: CHESMAR HOMES - New
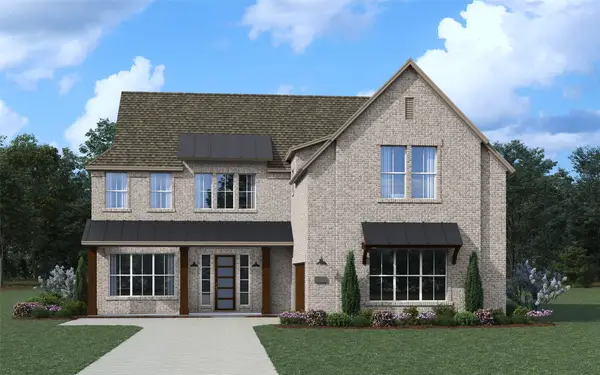 $1,280,340Active5 beds 6 baths4,241 sq. ft.
$1,280,340Active5 beds 6 baths4,241 sq. ft.9287 Pavonia Lane, Frisco, TX 75035
MLS# 21035857Listed by: CHESMAR HOMES
