7703 Emilie Lane, Frisco, TX 75035
Local realty services provided by:ERA Newlin & Company
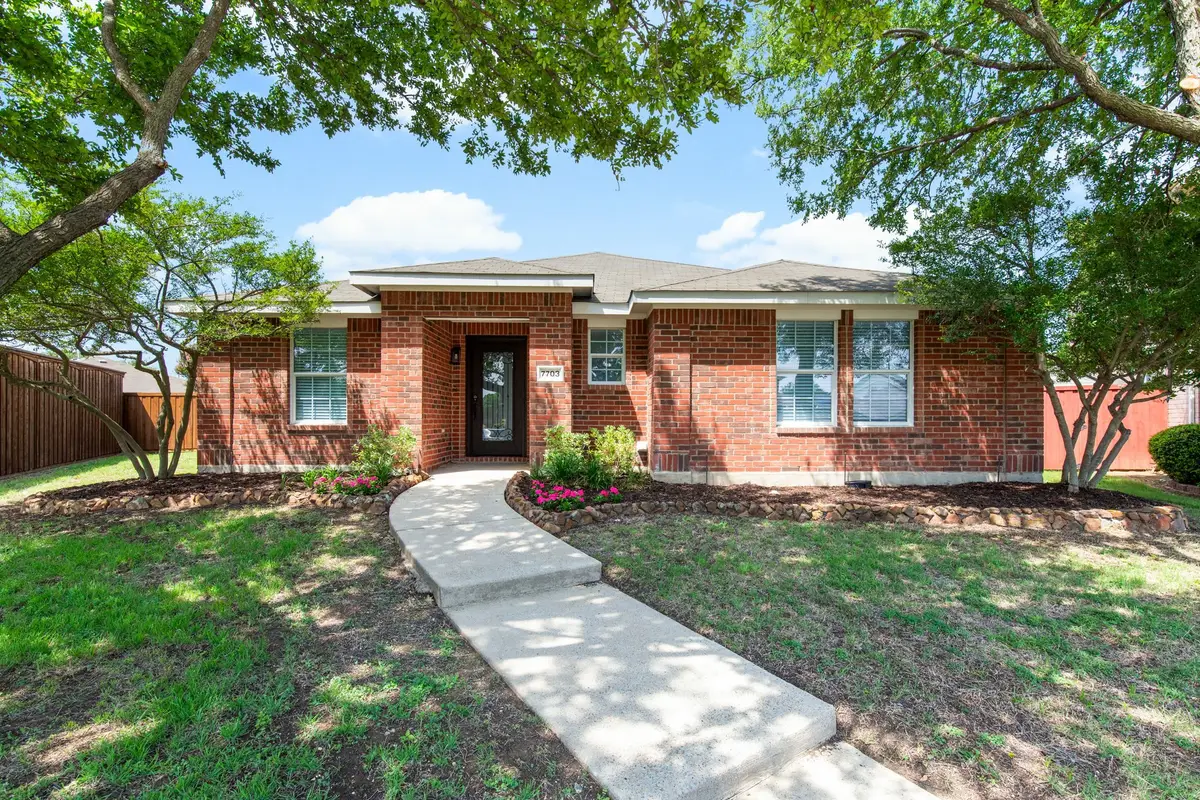
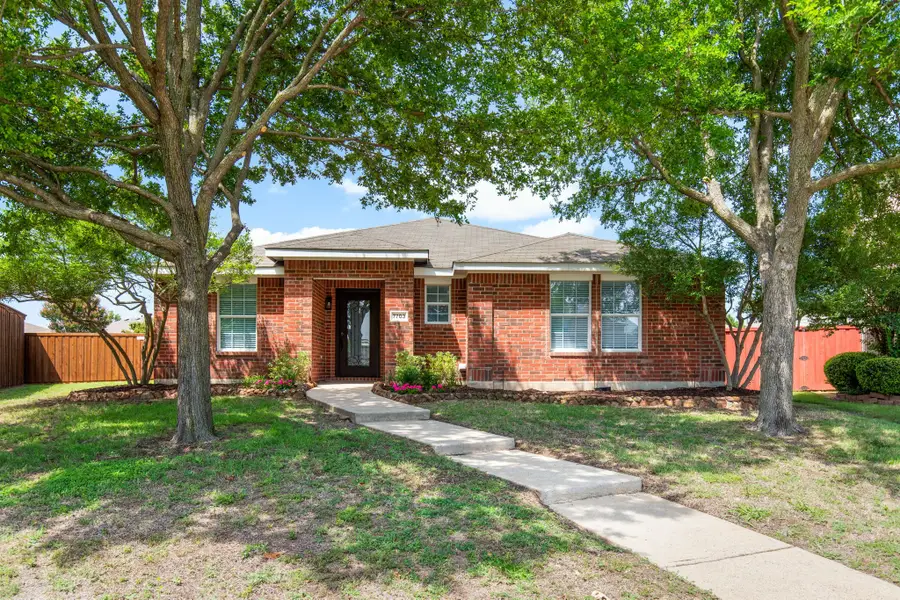
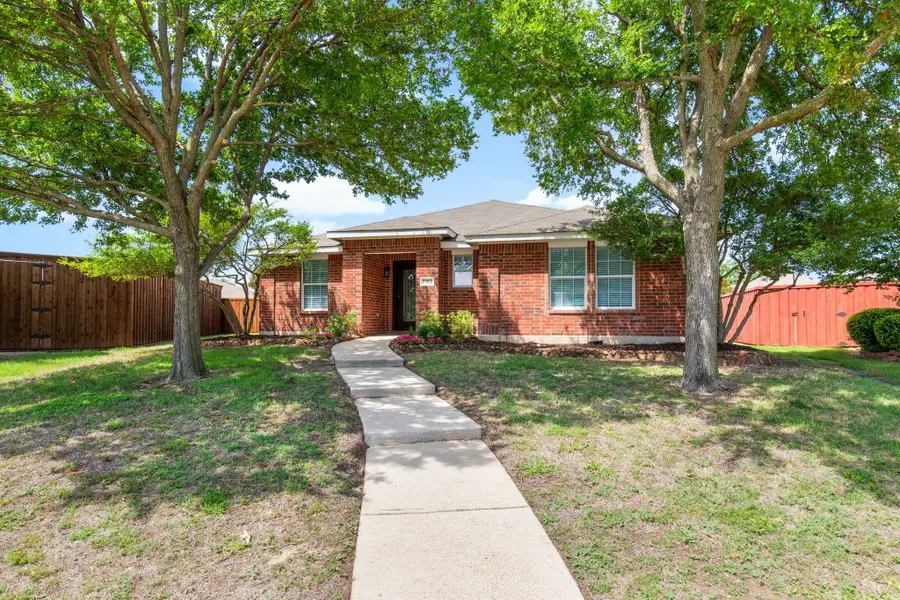
Listed by:debbie boyce9725719894,9725719894
Office:ebby halliday, realtors
MLS#:20994971
Source:GDAR
Price summary
- Price:$469,900
- Price per sq. ft.:$224.08
- Monthly HOA dues:$14.17
About this home
Welcome to this beautiful updated and well maintained 3 bedroom, 2 bath, two living home with office or 4th bedroom located in desirable Shepherd's Hill community in the heart of Frisco! Offering over 2,000 sq. foot of comfortable living space in this one of a kind one story on a cul-de-sac with a LARGE BACKYARD. This home features an open concept living area and rooming bedrooms, and two living spaces perfect for privacy. Grand living room has open concept, fireplace, opening to the kitchen with large island lots of cabinets and counterspace and built in wine refrigerator. Great for entertaining or cozy family diners. The private primary suite is separate from the secondary bedrooms for privacy. Spa like primary ensuite bath with double vanities, tub, separate shower linen closet and walk n closet. The secondary bathroom has new double vanity and tile floor, separate shower and tub. Step outside to enjoy an oversized backyard with new fencing, and lots of room for play, gardening, or entertaining. Ideally situated just minutes from Dalla North Tollway, HW 121, shopping, dining, and excellent schools. Easy walk to Gunstram Elementary, Wester and Centennial H.S. New lighting, All New interior paint, New blinds, carpet, tile, updated bathrooms, front and backdoor, freshly painted cabinets 2025. This home has it all!
Contact an agent
Home facts
- Year built:2003
- Listing Id #:20994971
- Added:39 day(s) ago
- Updated:August 20, 2025 at 07:09 AM
Rooms and interior
- Bedrooms:3
- Total bathrooms:2
- Full bathrooms:2
- Living area:2,097 sq. ft.
Heating and cooling
- Cooling:Ceiling Fans, Central Air, Electric, Gas
- Heating:Central, Electric, Natural Gas
Structure and exterior
- Roof:Composition
- Year built:2003
- Building area:2,097 sq. ft.
- Lot area:0.23 Acres
Schools
- High school:Centennial
- Middle school:Wester
- Elementary school:Gunstream
Finances and disclosures
- Price:$469,900
- Price per sq. ft.:$224.08
- Tax amount:$7,121
New listings near 7703 Emilie Lane
- New
 $530,000Active4 beds 3 baths2,625 sq. ft.
$530,000Active4 beds 3 baths2,625 sq. ft.6506 Autumnwood Drive, Frisco, TX 75035
MLS# 21036598Listed by: KELLER WILLIAMS REALTY DPR - Open Sun, 2 to 4pmNew
 $749,900Active4 beds 4 baths3,499 sq. ft.
$749,900Active4 beds 4 baths3,499 sq. ft.33 Glistening Pond Drive, Frisco, TX 75034
MLS# 21036007Listed by: EXP REALTY LLC - New
 $645,000Active4 beds 3 baths3,252 sq. ft.
$645,000Active4 beds 3 baths3,252 sq. ft.12329 Hawk Creek Drive, Frisco, TX 75033
MLS# 21036665Listed by: EXP REALTY - New
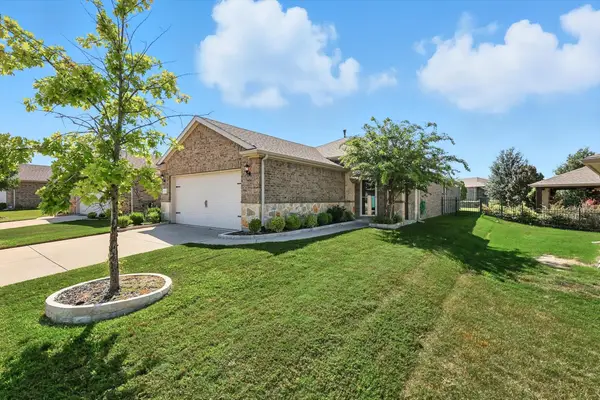 $375,000Active2 beds 2 baths1,563 sq. ft.
$375,000Active2 beds 2 baths1,563 sq. ft.3179 Fish Hook Lane, Frisco, TX 75036
MLS# 21035490Listed by: KELLER WILLIAMS REALTY DPR - New
 $1,450,000Active0.74 Acres
$1,450,000Active0.74 Acres875 Lilac Lane, Frisco, TX 75034
MLS# 21032863Listed by: COMPASS RE TEXAS, LLC - New
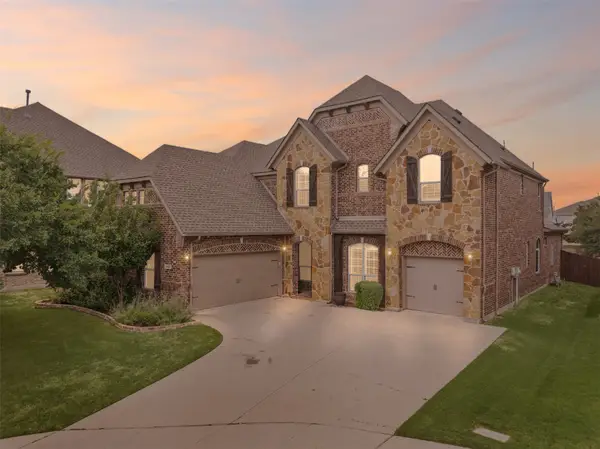 $949,000Active6 beds 6 baths4,205 sq. ft.
$949,000Active6 beds 6 baths4,205 sq. ft.14400 Eastwick Court, Frisco, TX 75035
MLS# 21034853Listed by: HOMESMART - New
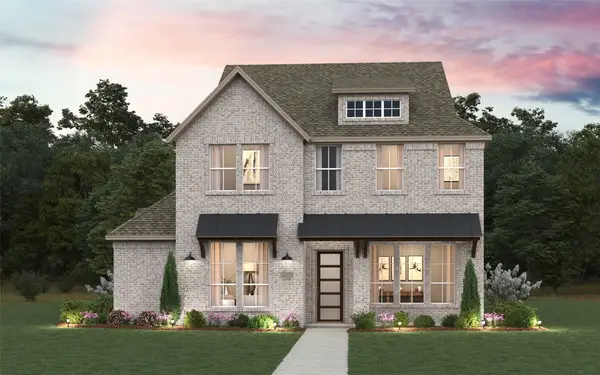 $970,598Active4 beds 4 baths3,435 sq. ft.
$970,598Active4 beds 4 baths3,435 sq. ft.15284 Boxthorn Drive, Frisco, TX 75035
MLS# 21035899Listed by: CHESMAR HOMES - New
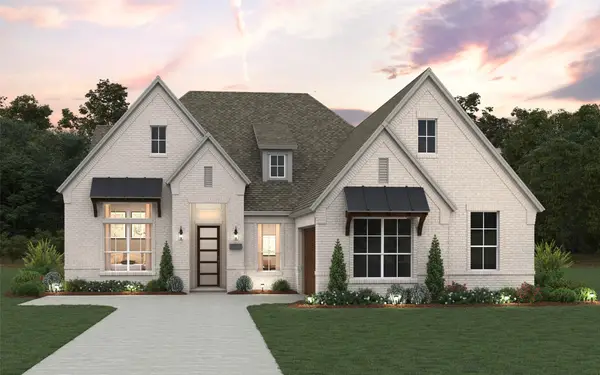 $999,260Active4 beds 3 baths2,612 sq. ft.
$999,260Active4 beds 3 baths2,612 sq. ft.9263 Spindletree Drive, Frisco, TX 75035
MLS# 21035789Listed by: CHESMAR HOMES - New
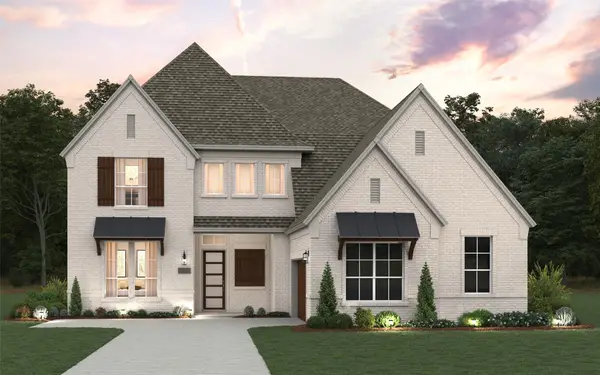 $1,223,441Active5 beds 5 baths3,853 sq. ft.
$1,223,441Active5 beds 5 baths3,853 sq. ft.9343 Spindletree Drive, Frisco, TX 75035
MLS# 21035828Listed by: CHESMAR HOMES - New
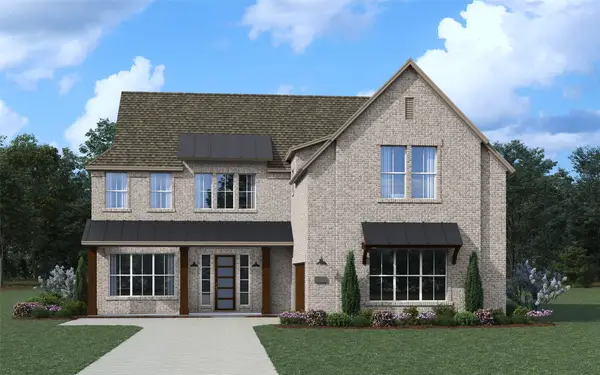 $1,280,340Active5 beds 6 baths4,241 sq. ft.
$1,280,340Active5 beds 6 baths4,241 sq. ft.9287 Pavonia Lane, Frisco, TX 75035
MLS# 21035857Listed by: CHESMAR HOMES
