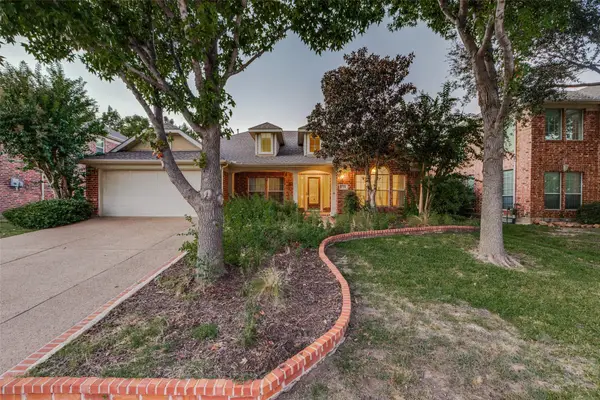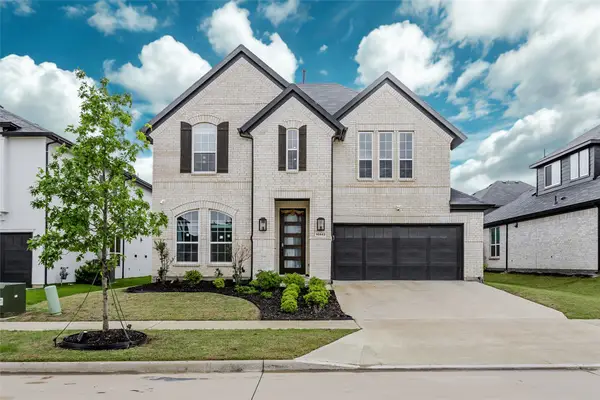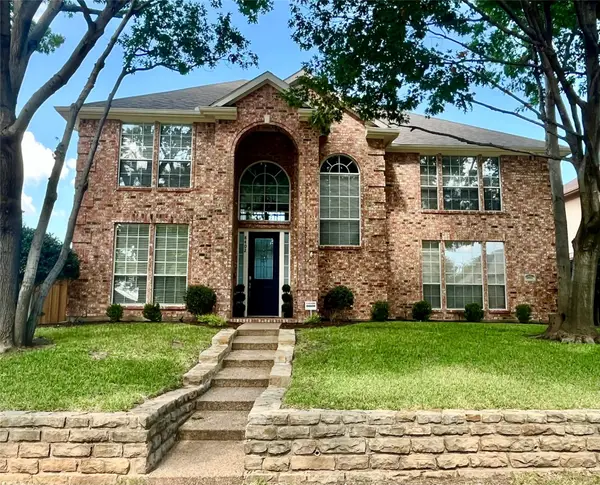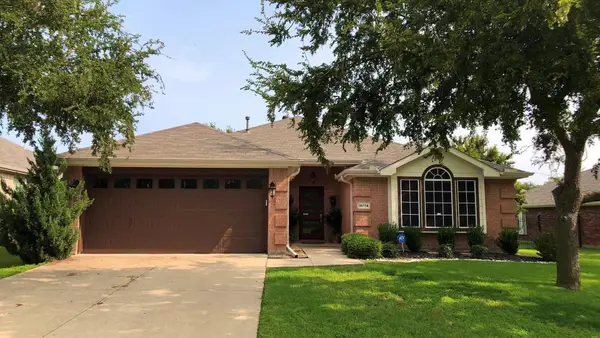7944 Cherry Springs Court, Frisco, TX 75036
Local realty services provided by:ERA Myers & Myers Realty
7944 Cherry Springs Court,Frisco, TX 75036
$857,000
- 4 Beds
- 5 Baths
- 4,117 sq. ft.
- Single family
- Active
Listed by:linda baker972-202-5900
Office:briggs freeman sotheby's intl
MLS#:21000578
Source:GDAR
Price summary
- Price:$857,000
- Price per sq. ft.:$208.16
- Monthly HOA dues:$85
About this home
CUL DE SAC LOT! HEATED POOL-SPA! FRISCO ISD! OVER $60K IN UPGRADES! Welcome to this stunning Highland home, perfectly situated on a cul-de-sac lot. With over $60K in recent upgrades, a heated pool and spa, and thoughtfully designed interiors, this residence blends elegance, comfort, and functionality. The exterior boasts stone hardscaping, a brick-and-stone façade, and a welcoming front porch. Inside, a two-story entry sets the tone with custom paint and designer colors and rich hardwood floors throughout most of the main level. High-end details abound, including 8’ solid core doors, 7” baseboards, crown molding, a tankless water heater (2024), and water softener (2024). The chef’s kitchen features an expansive island, granite counters, alder cabinetry, walk-in pantry, and butler’s pantry, all open to the family room with its 19’ vaulted ceilings, floor-to-ceiling stone fireplace, and walls of natural light. The spacious primary suite overlooks the pool and spa, complete with a soaking tub, walk-in shower, and dual vanities topped with exotic granite. A private multi-generational suite offers its own bedroom, bath, closet, and living space, while a dedicated office with French doors, built-ins, and extra storage ensures functionality. The main level also includes an oversized laundry room with dual washer-dryer hookups, pet enclave, and chic half bath with floating vanity. Upstairs, hardwoods extend through the hallways leading to two large bedrooms with walk-in closets and a Jack-and-Jill bath. A game room with wet bar and half bath flows seamlessly into the fully equipped media room, enhanced with new designer carpet. The outdoor retreat features a spacious 20'X11' covered patio, newly added outdoor kitchen, travertine pavers, artificial turf, and lush landscaping surrounding a heated pool, spa, and water feature. Designed for both entertaining and everyday luxury, this home offers an extraordinary lifestyle in one of Frisco’s most desirable neighborhoods.
Contact an agent
Home facts
- Year built:2011
- Listing ID #:21000578
- Added:78 day(s) ago
- Updated:October 05, 2025 at 11:45 AM
Rooms and interior
- Bedrooms:4
- Total bathrooms:5
- Full bathrooms:3
- Half bathrooms:2
- Living area:4,117 sq. ft.
Heating and cooling
- Cooling:Ceiling Fans, Central Air, Electric, Wall Units, Zoned
- Heating:Central, Natural Gas, Zoned
Structure and exterior
- Roof:Composition
- Year built:2011
- Building area:4,117 sq. ft.
- Lot area:0.18 Acres
Schools
- High school:Wakeland
- Middle school:Cobb
- Elementary school:Fisher
Finances and disclosures
- Price:$857,000
- Price per sq. ft.:$208.16
- Tax amount:$13,156
New listings near 7944 Cherry Springs Court
- New
 $475,000Active4 beds 3 baths2,213 sq. ft.
$475,000Active4 beds 3 baths2,213 sq. ft.15204 Regal Oak Lane, Frisco, TX 75035
MLS# 21078553Listed by: RE/MAX FOUR CORNERS - New
 $895,000Active4 beds 3 baths3,012 sq. ft.
$895,000Active4 beds 3 baths3,012 sq. ft.10942 Grayhead Drive, Frisco, TX 75035
MLS# 21074963Listed by: BETTER HOMES AND GARDENS REAL ESTATE, WINANS - New
 $440,000Active3 beds 2 baths1,602 sq. ft.
$440,000Active3 beds 2 baths1,602 sq. ft.686 Pendle Forest Drive, Frisco, TX 75036
MLS# 21078517Listed by: GLOBAL REALTY - New
 $977,000Active5 beds 5 baths3,962 sq. ft.
$977,000Active5 beds 5 baths3,962 sq. ft.7760 Hackamore Street, Frisco, TX 75036
MLS# 21065634Listed by: EXP REALTY - New
 $585,000Active4 beds 3 baths2,908 sq. ft.
$585,000Active4 beds 3 baths2,908 sq. ft.8402 Pinnacle Drive, Frisco, TX 75033
MLS# 21078248Listed by: DFW ELITE - New
 $429,000Active3 beds 2 baths1,822 sq. ft.
$429,000Active3 beds 2 baths1,822 sq. ft.15774 Appaloosa Drive, Frisco, TX 75035
MLS# 21078425Listed by: LONE STAR REALTY GROUP, LLC - New
 $849,000Active4 beds 4 baths3,168 sq. ft.
$849,000Active4 beds 4 baths3,168 sq. ft.1859 Hollow Falls Court, Frisco, TX 75036
MLS# 21067426Listed by: RE/MAX PREMIER - New
 $625,000Active3 beds 4 baths1,954 sq. ft.
$625,000Active3 beds 4 baths1,954 sq. ft.4212 Kearsage Drive, Frisco, TX 75034
MLS# 21078009Listed by: COLDWELL BANKER REALTY - New
 $716,263Active4 beds 5 baths3,393 sq. ft.
$716,263Active4 beds 5 baths3,393 sq. ft.4740 Baytown Lane, McKinney, TX 75071
MLS# 21078303Listed by: COLLEEN FROST REAL ESTATE SERV - New
 $499,000Active4 beds 3 baths2,646 sq. ft.
$499,000Active4 beds 3 baths2,646 sq. ft.9440 Park Garden Drive, Frisco, TX 75035
MLS# 21078166Listed by: ORCHARD BROKERAGE
