8207 Glastonbury Drive, Frisco, TX 75035
Local realty services provided by:ERA Myers & Myers Realty
Listed by:kyle swinney210-687-7937
Office:keller williams realty
MLS#:20980100
Source:GDAR
Price summary
- Price:$1,149,750
- Price per sq. ft.:$278.19
- Monthly HOA dues:$77.08
About this home
Gorgeous Luxury Home with Designer Finishes, Outdoor Oasis & Creek Views! Welcome to this stunning, upgraded home located in a highly desirable, intimate neighborhood, zoned to the top-rated McSpedden Elementary. Nestled on a large corner lot with no backyard neighbor, the property backs to a scenic walking trail and creek, offering rare privacy and peaceful views. Inside, enjoy hardwood floors throughout the first floor, a striking stone-cast fireplace, and elegant chandeliers in the foyer, formal dining, and living room. The open-concept design flows beautifully for everyday living and entertaining alike. This spacious layout features 5 true bedrooms, a dedicated office, 4 full baths, and expansive game and media rooms. A convenient Jack-and-Jill bath upstairs adds thoughtful function for families or guests. The luxurious primary suite is a true retreat, boasting a dual shower head in the spa-like bath and a custom-designed walk-in closet that blends style with smart storage. Step outside to your own private resort: a custom Riverbend Sandler pool that spans the width of the home, complete with a hot tub, built-in outdoor kitchen, and ample side yard for play or relaxation. Built-in electric vehicle (EV) charging station in 2 car garage. This exceptional home offers luxury, comfort, and convenience—a rare find in one of Frisco’s most sought-after communities.
Contact an agent
Home facts
- Year built:2020
- Listing ID #:20980100
- Added:108 day(s) ago
- Updated:October 09, 2025 at 11:35 AM
Rooms and interior
- Bedrooms:5
- Total bathrooms:4
- Full bathrooms:4
- Living area:4,133 sq. ft.
Heating and cooling
- Cooling:Ceiling Fans, Central Air, Electric, Zoned
- Heating:Central, Natural Gas
Structure and exterior
- Roof:Composition
- Year built:2020
- Building area:4,133 sq. ft.
- Lot area:0.26 Acres
Schools
- High school:Centennial
- Middle school:Lawler
- Elementary school:McSpedden
Finances and disclosures
- Price:$1,149,750
- Price per sq. ft.:$278.19
- Tax amount:$14,955
New listings near 8207 Glastonbury Drive
- New
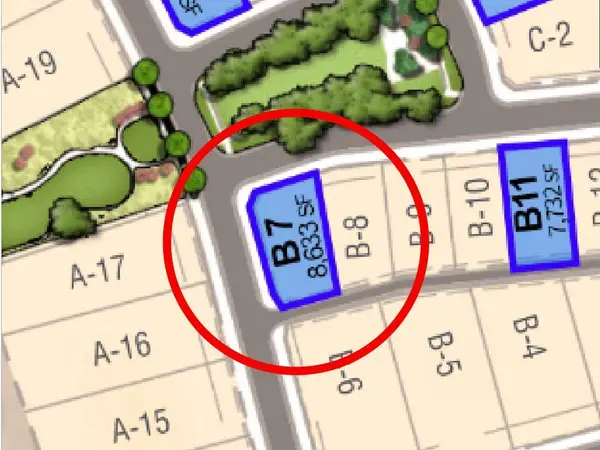 $650,000Active0.2 Acres
$650,000Active0.2 Acres231 Watson Boulevard, Frisco, TX 75033
MLS# 21085750Listed by: HUNTER DEHN REALTY - New
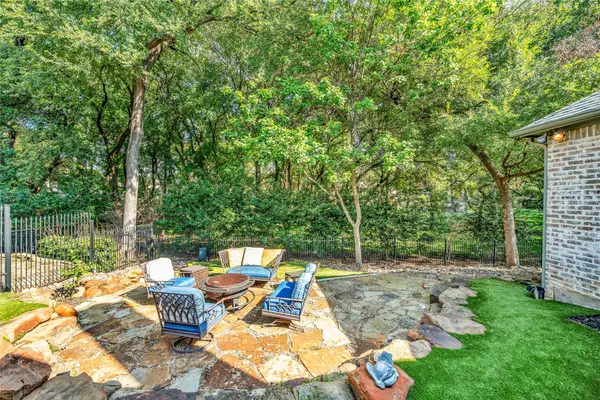 $1,490,000Active3 beds 3 baths3,888 sq. ft.
$1,490,000Active3 beds 3 baths3,888 sq. ft.5664 Fairfax Drive, Frisco, TX 75034
MLS# 21084877Listed by: ROBERT MICHAEL RAY - New
 $650,000Active0.2 Acres
$650,000Active0.2 Acres260 Dudley Street, Frisco, TX 75080
MLS# 21085728Listed by: HUNTER DEHN REALTY - New
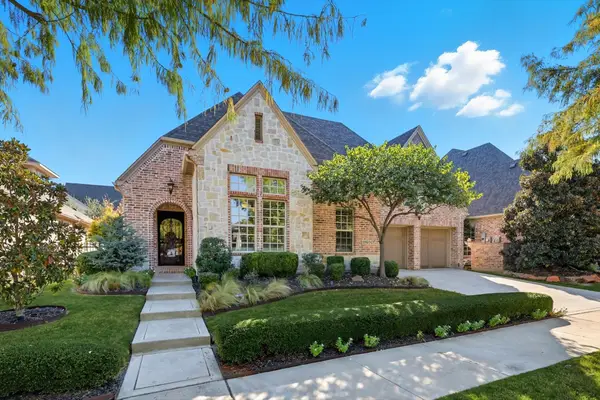 $1,199,000Active3 beds 3 baths2,859 sq. ft.
$1,199,000Active3 beds 3 baths2,859 sq. ft.11930 Sand Hill Drive, Frisco, TX 75033
MLS# 21081682Listed by: KELLER WILLIAMS REALTY-FM - New
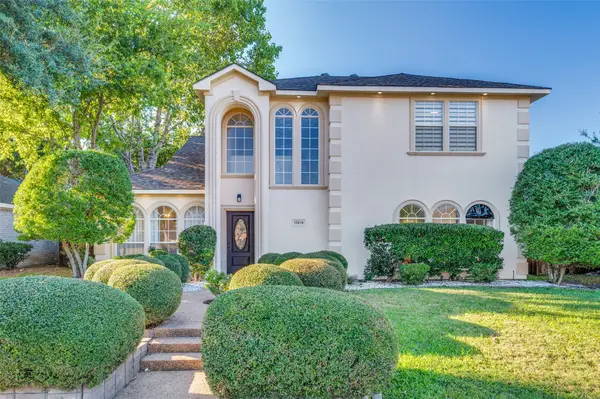 $499,900Active3 beds 3 baths2,236 sq. ft.
$499,900Active3 beds 3 baths2,236 sq. ft.11519 Harbor Road, Frisco, TX 75035
MLS# 21084410Listed by: COMPASS RE TEXAS, LLC - New
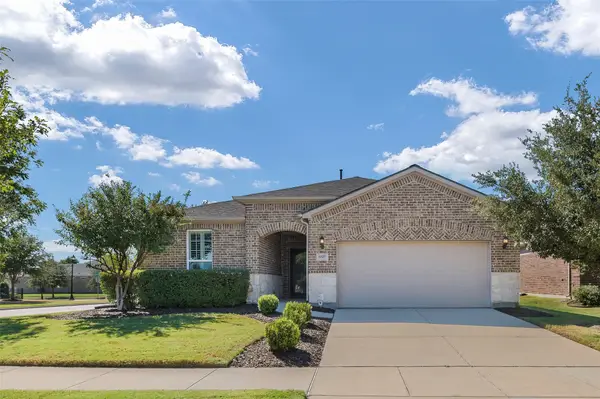 $559,000Active2 beds 2 baths1,935 sq. ft.
$559,000Active2 beds 2 baths1,935 sq. ft.6807 Deacon Drive, Frisco, TX 75036
MLS# 21078799Listed by: BENTLEY FINE PROPERTIES - New
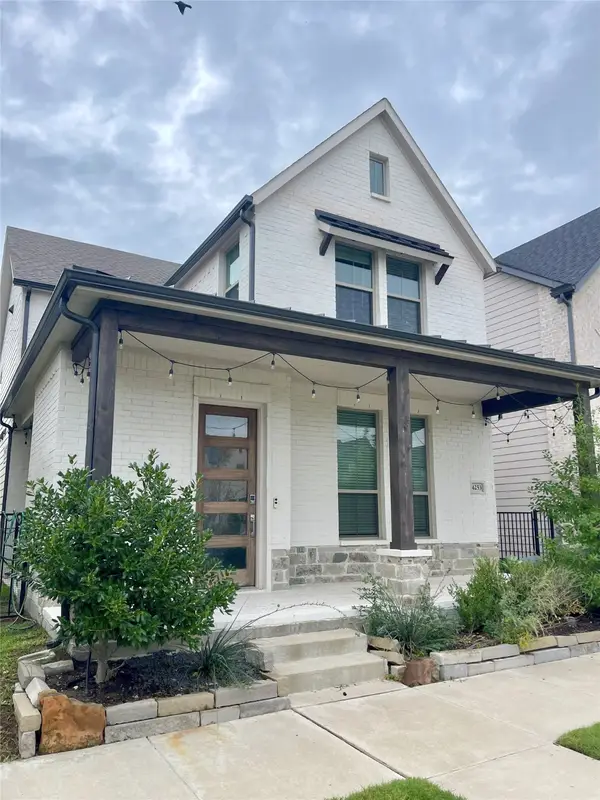 $575,000Active4 beds 4 baths2,089 sq. ft.
$575,000Active4 beds 4 baths2,089 sq. ft.4253 Sechrist Drive, Frisco, TX 75034
MLS# 21083718Listed by: BOB BROWN REALTY LLC - New
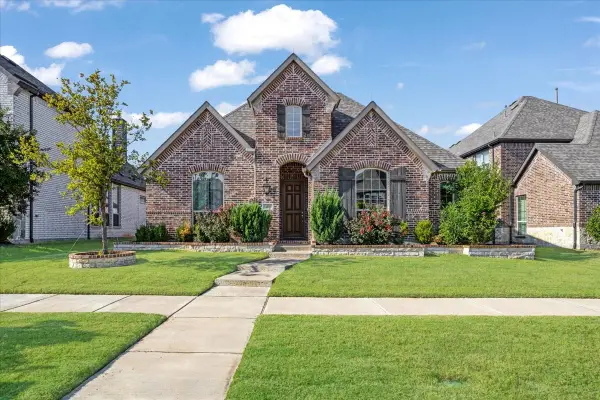 $600,000Active4 beds 3 baths2,285 sq. ft.
$600,000Active4 beds 3 baths2,285 sq. ft.14005 Falcon Ranch Drive, Frisco, TX 75035
MLS# 21079090Listed by: REAL BROKER, LLC  $777,330Pending4 beds 4 baths3,101 sq. ft.
$777,330Pending4 beds 4 baths3,101 sq. ft.1802 Sorrel Mews, Frisco, TX 75033
MLS# 21084027Listed by: COLLEEN FROST REAL ESTATE SERV- New
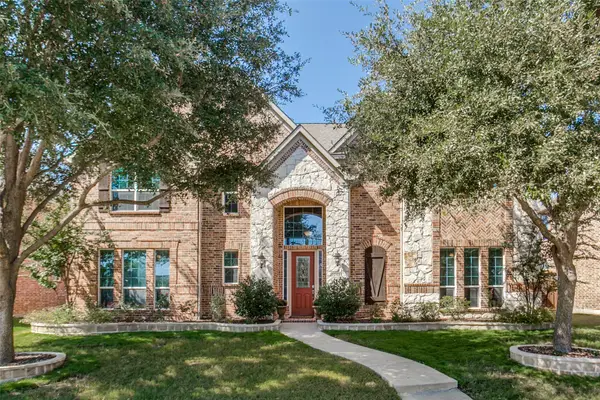 $895,000Active6 beds 5 baths4,568 sq. ft.
$895,000Active6 beds 5 baths4,568 sq. ft.12535 Peace River Drive, Frisco, TX 75035
MLS# 21084422Listed by: EBBY HALLIDAY REALTORS
