8218 Glastonbury Drive, Frisco, TX 75035
Local realty services provided by:ERA Courtyard Real Estate
Listed by: jay singh
Office: keller williams realty allen
MLS#:21009122
Source:GDAR
Price summary
- Price:$912,500
- Price per sq. ft.:$259.6
- Monthly HOA dues:$77.08
About this home
5.825% 30-year or 4.825% for 15-year fixed rate available with NO POINTS for qualified buyers.
This MODERN, NW FACING, well maintained home has it all style, space, and an unbeatable location. Situated in the highly desirable, family friendly Edgewood community and top rated Frisco ISD schools, this is the ideal place to raise your family.
Just minutes from schools, shopping, dining and parks, this home offers exceptional walkability to everything you need. Inside, you'll find an elegant home office with custom glass French doors, a guest suite with full bath and a spacious primary suite featuring a spacious private sitting area. The gourmet kitchen boasts a large granite island and opens to the dining and living areas with soaring vaulted ceilings perfect for both everyday living and entertaining.
Upstairs features a large media room, game room, three generously sized bedrooms with custom cabinetry and two full bathrooms.
Step outside to a thoughtfully designed backyard with a large tiled and paved patio, low-maintenance turf for kids to play and an enclosed driveway that adds both space and security for your family.
This home is a must-see — schedule your tour today!
Contact an agent
Home facts
- Year built:2020
- Listing ID #:21009122
- Added:206 day(s) ago
- Updated:February 16, 2026 at 08:17 AM
Rooms and interior
- Bedrooms:5
- Total bathrooms:4
- Full bathrooms:4
- Living area:3,515 sq. ft.
Heating and cooling
- Cooling:Attic Fan, Ceiling Fans, Central Air, Electric
- Heating:Central, Fireplaces, Natural Gas
Structure and exterior
- Year built:2020
- Building area:3,515 sq. ft.
- Lot area:0.16 Acres
Schools
- High school:Centennial
- Middle school:Lawler
- Elementary school:McSpedden
Finances and disclosures
- Price:$912,500
- Price per sq. ft.:$259.6
New listings near 8218 Glastonbury Drive
- Open Sat, 12 to 2pmNew
 $429,000Active3 beds 2 baths1,490 sq. ft.
$429,000Active3 beds 2 baths1,490 sq. ft.8206 Sundeck Street, Frisco, TX 75035
MLS# 21179963Listed by: ORCHARD BROKERAGE - New
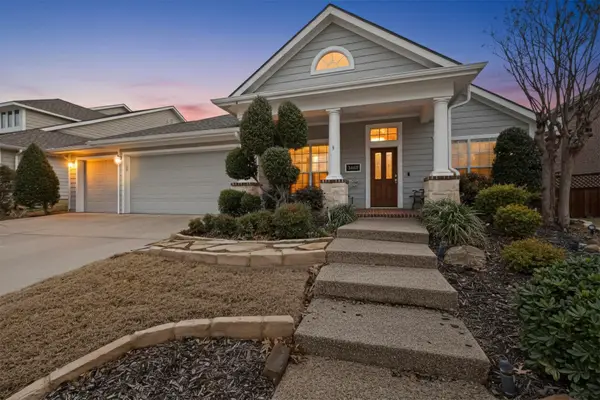 $530,000Active3 beds 2 baths2,355 sq. ft.
$530,000Active3 beds 2 baths2,355 sq. ft.3467 Overhill Drive, Frisco, TX 75033
MLS# 21180486Listed by: PPMG OF TEXAS, LLC - New
 $725,000Active4 beds 3 baths2,900 sq. ft.
$725,000Active4 beds 3 baths2,900 sq. ft.5657 Kerry Drive, Frisco, TX 75035
MLS# 21170856Listed by: FATHOM REALTY - New
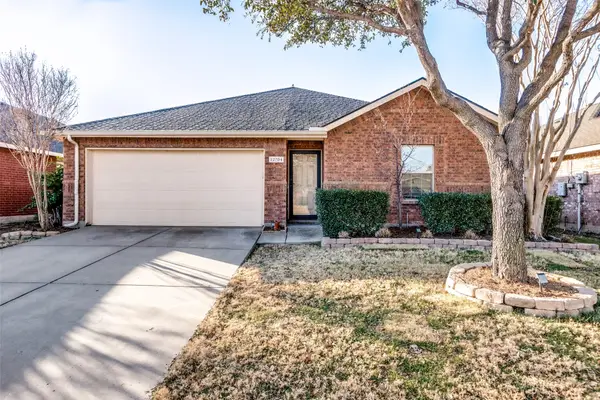 $399,000Active4 beds 2 baths1,768 sq. ft.
$399,000Active4 beds 2 baths1,768 sq. ft.12704 Seagull Way, Frisco, TX 75036
MLS# 21178618Listed by: RE/MAX DFW ASSOCIATES - New
 $567,300Active3 beds 3 baths2,306 sq. ft.
$567,300Active3 beds 3 baths2,306 sq. ft.9431 Speaker Drive, Frisco, TX 75035
MLS# 21180655Listed by: COLLEEN FROST REAL ESTATE SERV - New
 $956,147Active5 beds 6 baths3,945 sq. ft.
$956,147Active5 beds 6 baths3,945 sq. ft.15798 Mandrake Trail, Frisco, TX 75033
MLS# 21180665Listed by: COLLEEN FROST REAL ESTATE SERV - New
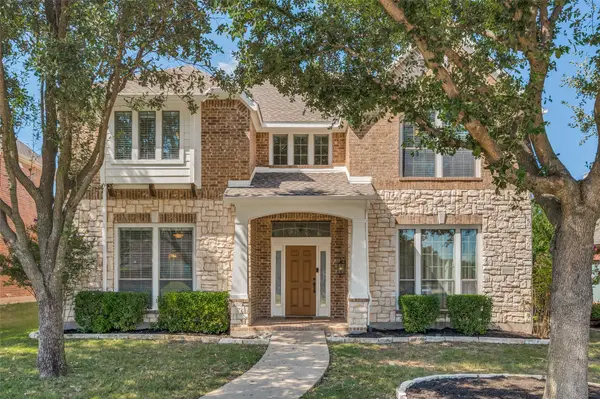 $585,000Active5 beds 3 baths3,127 sq. ft.
$585,000Active5 beds 3 baths3,127 sq. ft.10909 Prescott Drive, Frisco, TX 75033
MLS# 21180759Listed by: KELLER WILLIAMS REALTY DPR - New
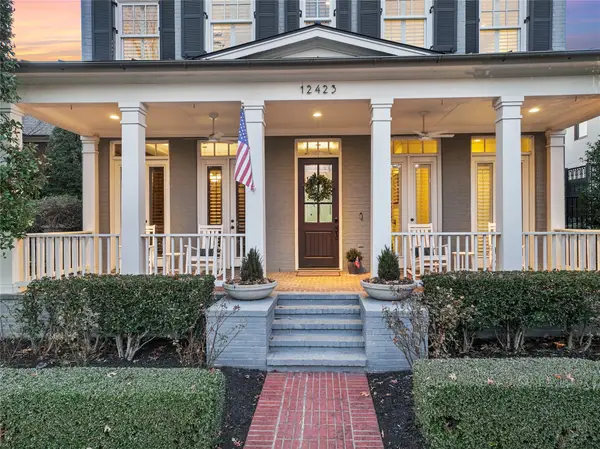 $1,250,000Active3 beds 3 baths3,281 sq. ft.
$1,250,000Active3 beds 3 baths3,281 sq. ft.12423 Shoal Forest Lane, Frisco, TX 75033
MLS# 21175383Listed by: KELLER WILLIAMS LEGACY - New
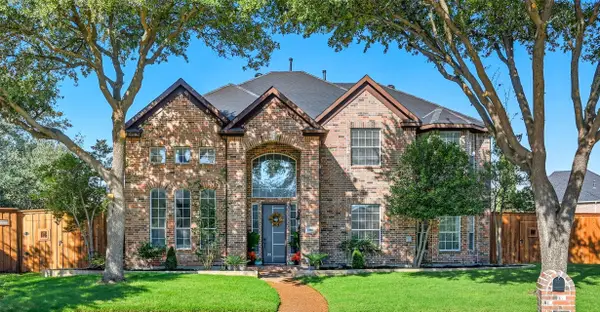 $835,000Active3 beds 3 baths4,152 sq. ft.
$835,000Active3 beds 3 baths4,152 sq. ft.2100 Copperfield Court, Frisco, TX 75036
MLS# 21176326Listed by: THE MICHAEL GROUP REAL ESTATE - New
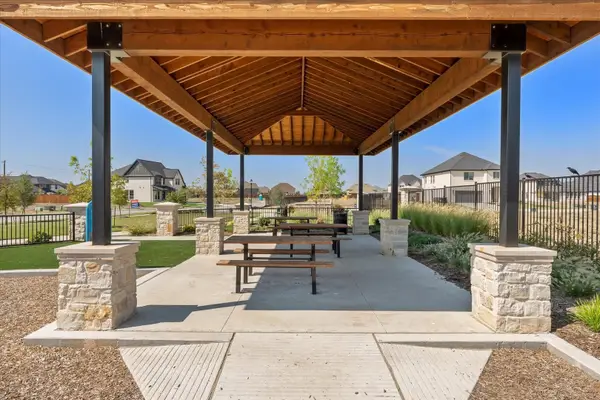 $1,088,086Active5 beds 6 baths3,758 sq. ft.
$1,088,086Active5 beds 6 baths3,758 sq. ft.16339 E Old Westbury Lane, Frisco, TX 75033
MLS# 21180441Listed by: HOMESUSA.COM

