8220 Misty Shores Lane, Frisco, TX 75036
Local realty services provided by:ERA Courtyard Real Estate


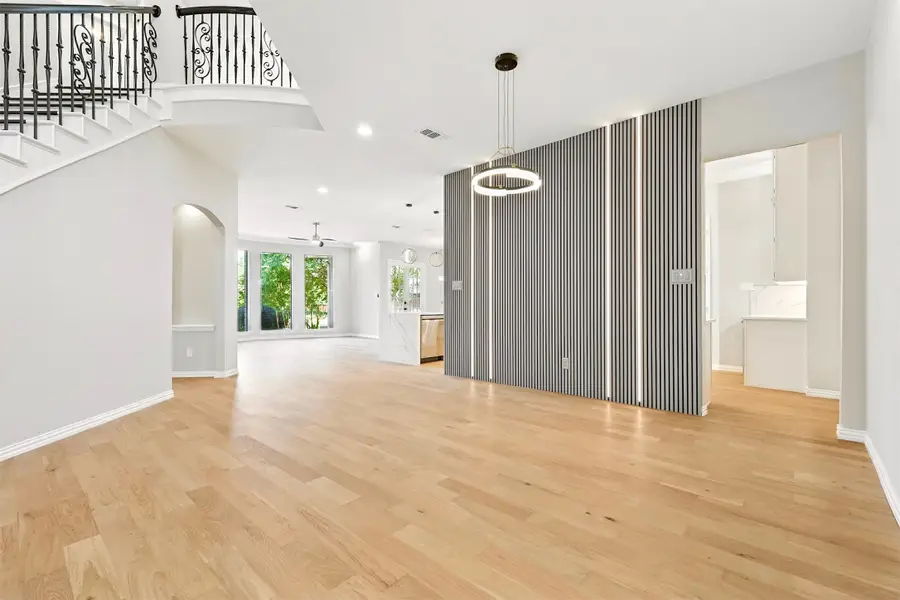
Listed by:renuka bhandari603-289-9024
Office:keller williams realty-fm
MLS#:21017627
Source:GDAR
Price summary
- Price:$1,190,000
- Price per sq. ft.:$301.57
- Monthly HOA dues:$60.42
About this home
This stunning home is the closest you’ll find to a new build in the heart of Frisco! Completely redesigned with upscale finishes throughout, every corner was thoughtfully curated with an ultra-modern kitchen, designer lighting and chandeliers, luxurious bathrooms, custom paint and accent walls, rich hardwood floors, and more. No expense was spared. This 5-bed, 5-bath beauty features a 3-car garage and striking brick and stone elevation. Inside, you’re welcomed by a curved staircase, soaring ceilings, and wood-paneled accent walls with built-in lighting. A second master suite with ensuite bath downstairs is ideal for guests or parents. The chef’s kitchen boasts a 5-burner gas cooktop, double ovens, wine fridge, food warmer, quartz countertops, ice maker, glass cabinetry, and a built-in Studio fridge. Enjoy casual meals in the eat-in kitchen or host in the formal dining room for larger entertainment. The living room features a floor-to-ceiling gas fireplace, custom built-ins perfect for showcasing your collection, and a wall of windows with serene views. A dedicated office with outdoor access is perfect for remote work or a home business. The private primary suite offers a freestanding tub, frameless shower, dual vanities with designer lighting, and a massive walk-in closet. Upstairs offers 3 bedrooms, 2 baths, a game room, media room, and a balcony. All 5 designer bathrooms shine with luxury. Outside, enjoy an extended patio with a built-in grill, sink, and platform, perfect for entertaining and all with the privacy of a premium greenbelt lot. Situated in a tranquil neighborhood, this home provides easy access to PGA of America Headquarters, The Star, Shopping, Dining, easy Highway Access, and zoned to exemplary 10 on 10 Frisco ISD and sought after Reedy High School. This home delivers luxury and lifestyle in one of North Texas’s most sought-after cities. Virtual tour and Video available !!
Contact an agent
Home facts
- Year built:2004
- Listing Id #:21017627
- Added:18 day(s) ago
- Updated:August 20, 2025 at 11:56 AM
Rooms and interior
- Bedrooms:5
- Total bathrooms:5
- Full bathrooms:4
- Half bathrooms:1
- Living area:3,946 sq. ft.
Heating and cooling
- Cooling:Ceiling Fans, Central Air, Electric, Zoned
- Heating:Central, Natural Gas, Zoned
Structure and exterior
- Roof:Composition
- Year built:2004
- Building area:3,946 sq. ft.
- Lot area:0.22 Acres
Schools
- High school:Reedy
- Middle school:Pioneer
- Elementary school:Sparks
Finances and disclosures
- Price:$1,190,000
- Price per sq. ft.:$301.57
- Tax amount:$11,116
New listings near 8220 Misty Shores Lane
- New
 $530,000Active4 beds 3 baths2,625 sq. ft.
$530,000Active4 beds 3 baths2,625 sq. ft.6506 Autumnwood Drive, Frisco, TX 75035
MLS# 21036598Listed by: KELLER WILLIAMS REALTY DPR - Open Sun, 2 to 4pmNew
 $749,900Active4 beds 4 baths3,499 sq. ft.
$749,900Active4 beds 4 baths3,499 sq. ft.33 Glistening Pond Drive, Frisco, TX 75034
MLS# 21036007Listed by: EXP REALTY LLC - New
 $645,000Active4 beds 3 baths3,252 sq. ft.
$645,000Active4 beds 3 baths3,252 sq. ft.12329 Hawk Creek Drive, Frisco, TX 75033
MLS# 21036665Listed by: EXP REALTY - New
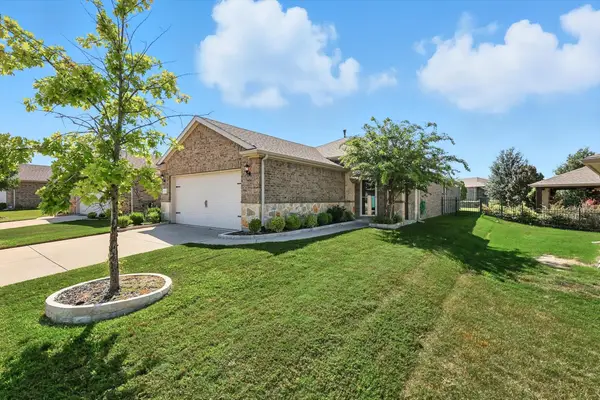 $375,000Active2 beds 2 baths1,563 sq. ft.
$375,000Active2 beds 2 baths1,563 sq. ft.3179 Fish Hook Lane, Frisco, TX 75036
MLS# 21035490Listed by: KELLER WILLIAMS REALTY DPR - New
 $1,450,000Active0.74 Acres
$1,450,000Active0.74 Acres875 Lilac Lane, Frisco, TX 75034
MLS# 21032863Listed by: COMPASS RE TEXAS, LLC - New
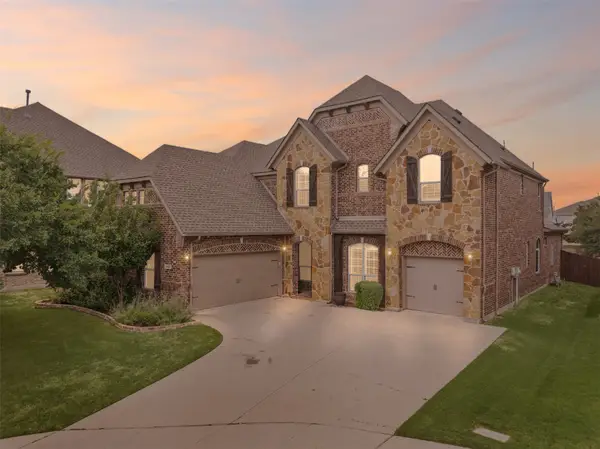 $949,000Active6 beds 6 baths4,205 sq. ft.
$949,000Active6 beds 6 baths4,205 sq. ft.14400 Eastwick Court, Frisco, TX 75035
MLS# 21034853Listed by: HOMESMART - New
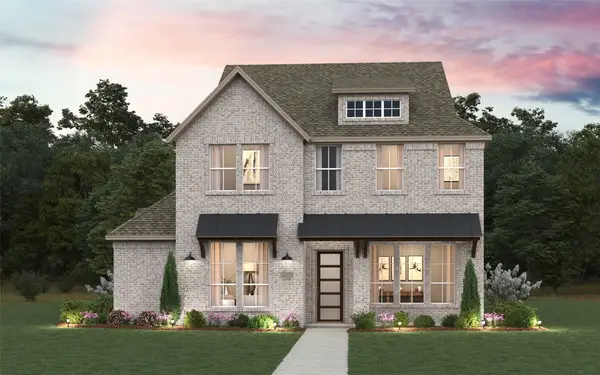 $970,598Active4 beds 4 baths3,435 sq. ft.
$970,598Active4 beds 4 baths3,435 sq. ft.15284 Boxthorn Drive, Frisco, TX 75035
MLS# 21035899Listed by: CHESMAR HOMES - New
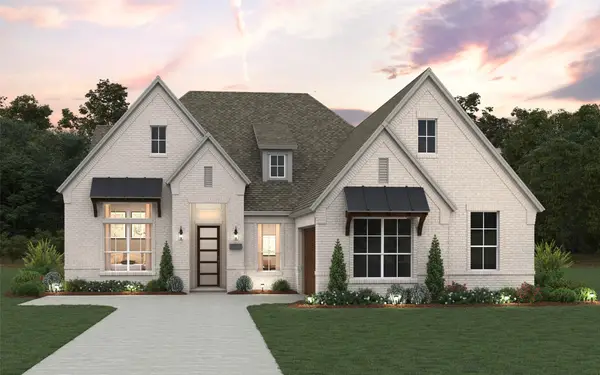 $999,260Active4 beds 3 baths2,612 sq. ft.
$999,260Active4 beds 3 baths2,612 sq. ft.9263 Spindletree Drive, Frisco, TX 75035
MLS# 21035789Listed by: CHESMAR HOMES - New
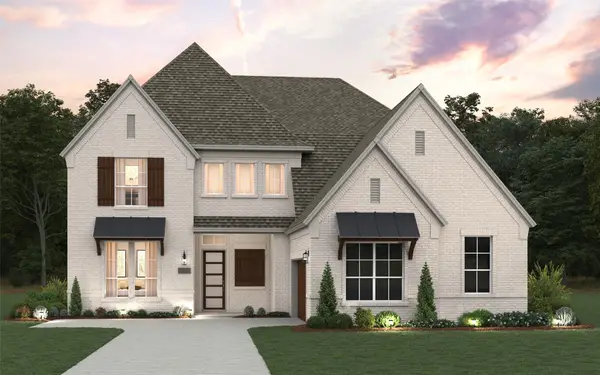 $1,223,441Active5 beds 5 baths3,853 sq. ft.
$1,223,441Active5 beds 5 baths3,853 sq. ft.9343 Spindletree Drive, Frisco, TX 75035
MLS# 21035828Listed by: CHESMAR HOMES - New
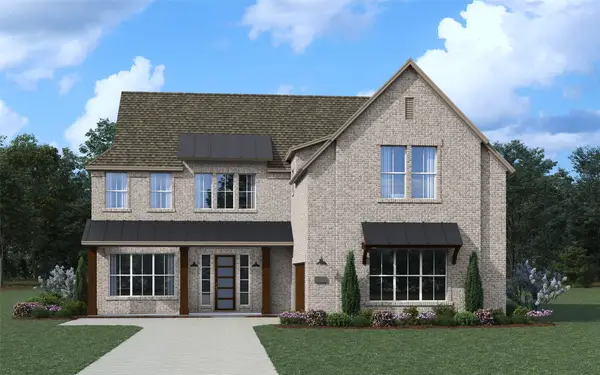 $1,280,340Active5 beds 6 baths4,241 sq. ft.
$1,280,340Active5 beds 6 baths4,241 sq. ft.9287 Pavonia Lane, Frisco, TX 75035
MLS# 21035857Listed by: CHESMAR HOMES
