8313 Silverton Drive, Frisco, TX 75033
Local realty services provided by:ERA Myers & Myers Realty
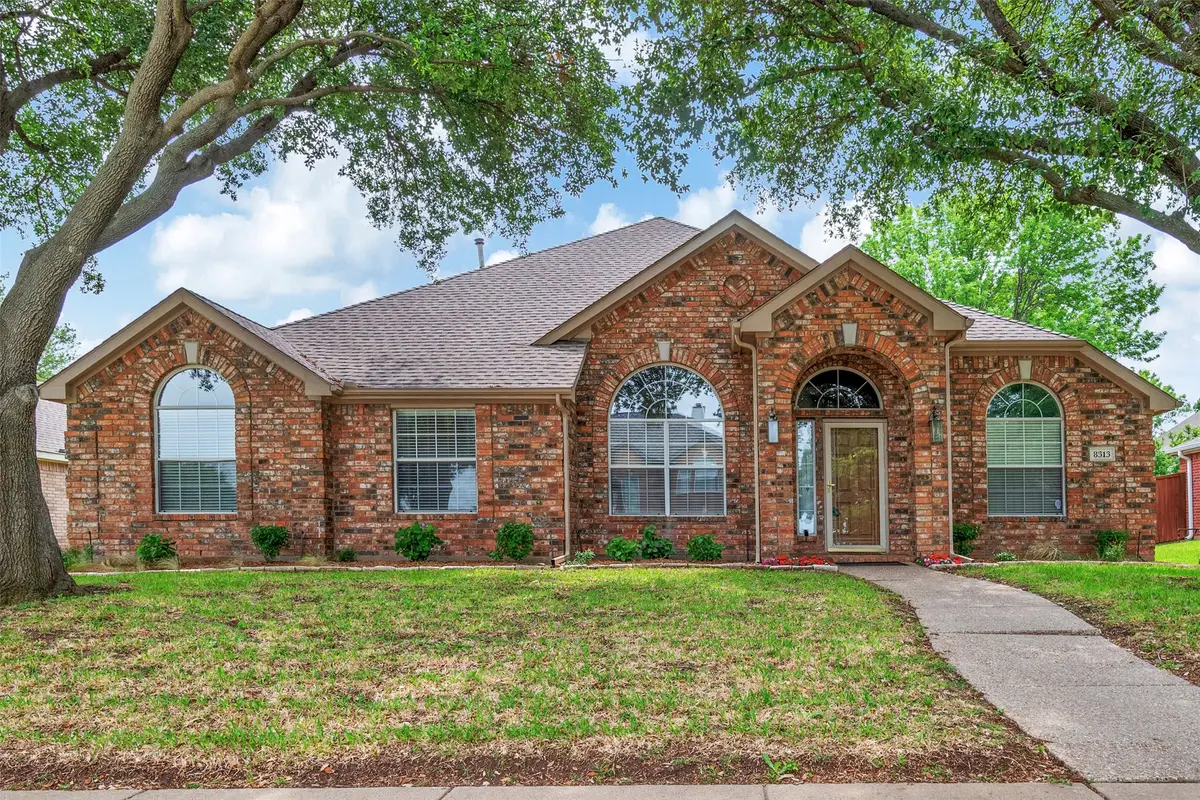


Listed by:terri mccoy972-599-7000
Office:keller williams legacy
MLS#:20902607
Source:GDAR
Price summary
- Price:$575,000
- Price per sq. ft.:$213.36
- Monthly HOA dues:$50
About this home
Designer Updated Rare 1.5 Story And Ready For You To Move In! Discover A Fantastic Layout With All Bedrooms Conveniently Located On The Main Floor And A Versatile Flex Room Upstairs—Ideal For A Game Or Media Room. The Expansive Home Office, Just Off The Foyer, Features Elegant Double Doors With Etched Glass Inserts And Can Easily Transform Into An Additional Living Space, Perfectly Situated Near The Dining Room. The Stunning Gourmet Kitchen Has Been Revamped With Dazzling Quartzite Countertops And Chic Glass-Front Cabinets, Complemented By A Sleek Electric Cooktop And Convection Oven. It Seamlessly Flows Into A Bright Breakfast Nook, Offering Breathtaking Views Of The Backyard. The Grand Texas-Sized Living Room Boasts A Wall Of Windows Overlooking The Backyard And A Magnificent Stone Gas Log Fireplace. Recently Carpeted Stairs Lead To The Upstairs Flex Room. The Private Primary Suite Offers An Updated Bath With An Oversized Shower Featuring Three Showerheads, A Furniture-Style Vanity With Dual Sinks, And A Spacious Walk-In Closet. Off The Living Room, A Hallway Leads To An Updated Full Bath And Two Additional Bedrooms, One Of Which Can Be Split Into Two Separate Rooms. The Backyard Is A Shaded Oasis With Mature Trees And Ample Space For A Pool. The Extended Driveway Provides Parking For A Boat, Trailer, Or Third Car. Ideally Located Off Eldorado And Preston, With Easy Access To DNT, 380, PGA, And More! Fence Re-stained 2025
Contact an agent
Home facts
- Year built:2000
- Listing Id #:20902607
- Added:108 day(s) ago
- Updated:August 09, 2025 at 11:40 AM
Rooms and interior
- Bedrooms:3
- Total bathrooms:2
- Full bathrooms:2
- Living area:2,695 sq. ft.
Heating and cooling
- Cooling:Ceiling Fans, Central Air, Electric
- Heating:Central, Natural Gas
Structure and exterior
- Roof:Composition
- Year built:2000
- Building area:2,695 sq. ft.
- Lot area:0.2 Acres
Schools
- High school:Memorial
- Middle school:Staley
- Elementary school:Rogers
Finances and disclosures
- Price:$575,000
- Price per sq. ft.:$213.36
- Tax amount:$7,094
New listings near 8313 Silverton Drive
- New
 $369,990Active3 beds 3 baths1,706 sq. ft.
$369,990Active3 beds 3 baths1,706 sq. ft.10287 Darkwood Drive, Frisco, TX 75035
MLS# 21021685Listed by: HOME CAPITAL REALTY LLC - New
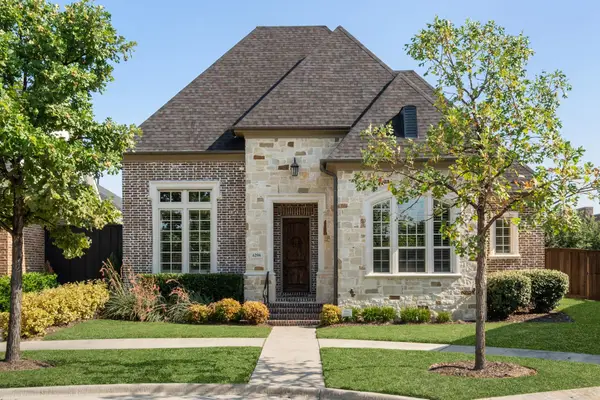 $918,000Active3 beds 4 baths3,342 sq. ft.
$918,000Active3 beds 4 baths3,342 sq. ft.4296 Wellesley Avenue, Frisco, TX 75034
MLS# 21029926Listed by: MONUMENT REALTY - New
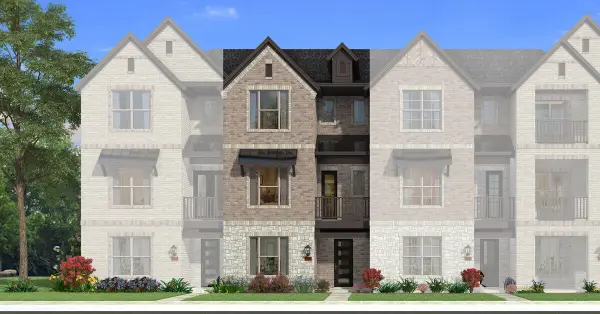 $634,987Active4 beds 5 baths2,512 sq. ft.
$634,987Active4 beds 5 baths2,512 sq. ft.8135 Challenger Lane, Frisco, TX 75034
MLS# 21035027Listed by: PINNACLE REALTY ADVISORS - New
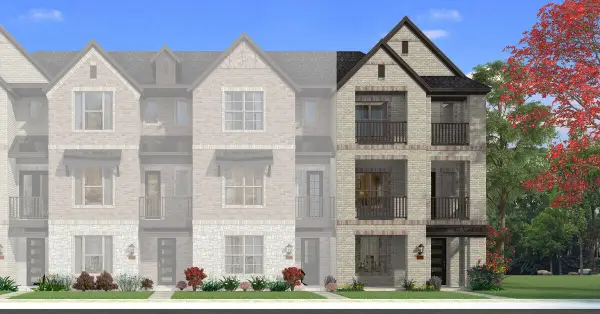 $667,432Active3 beds 4 baths2,187 sq. ft.
$667,432Active3 beds 4 baths2,187 sq. ft.8055 Challenger Lane, Frisco, TX 75034
MLS# 21034956Listed by: PINNACLE REALTY ADVISORS - New
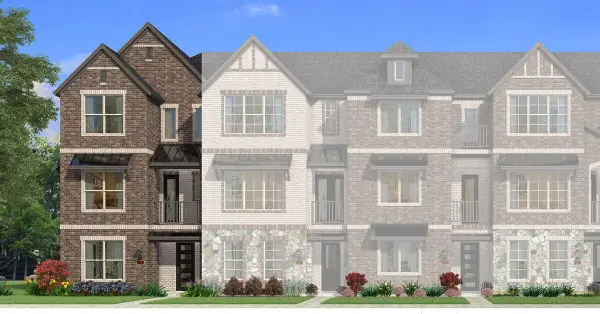 $663,453Active4 beds 5 baths2,556 sq. ft.
$663,453Active4 beds 5 baths2,556 sq. ft.8111 Challenger Street, Frisco, TX 75034
MLS# 21034978Listed by: PINNACLE REALTY ADVISORS - Open Sat, 2 to 4pmNew
 $519,000Active4 beds 3 baths2,795 sq. ft.
$519,000Active4 beds 3 baths2,795 sq. ft.11443 Waterford Lane, Frisco, TX 75035
MLS# 21034113Listed by: GREGORIO REAL ESTATE COMPANY - New
 $552,000Active4 beds 2 baths2,391 sq. ft.
$552,000Active4 beds 2 baths2,391 sq. ft.11317 Knoxville Lane, Frisco, TX 75035
MLS# 21033882Listed by: ALLIE BETH ALLMAN & ASSOC. - New
 $689,900Active3 beds 2 baths1,990 sq. ft.
$689,900Active3 beds 2 baths1,990 sq. ft.6739 Festival Lane, Frisco, TX 75036
MLS# 21023940Listed by: EBBY HALLIDAY, REALTORS - New
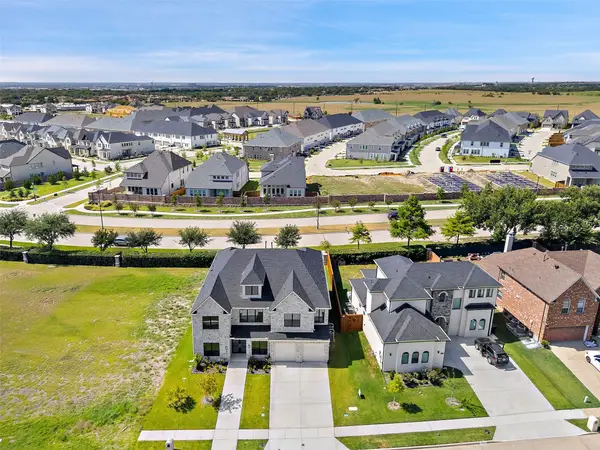 $1,575,000Active6 beds 7 baths4,714 sq. ft.
$1,575,000Active6 beds 7 baths4,714 sq. ft.9840 Wyndbrook Drive, Frisco, TX 75035
MLS# 21030530Listed by: TEXAS ALLY REAL ESTATE GROUP - New
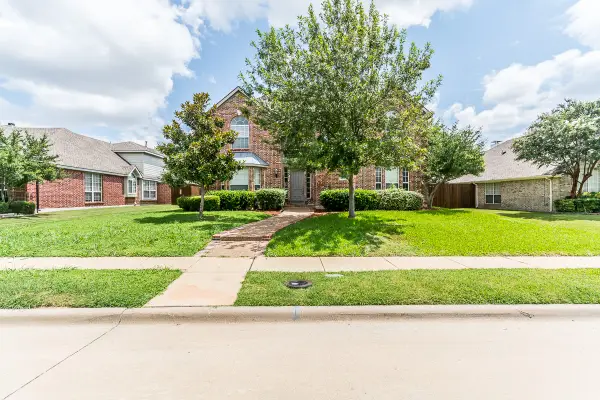 $489,000Active5 beds 3 baths2,845 sq. ft.
$489,000Active5 beds 3 baths2,845 sq. ft.10804 Briar Brook Lane, Frisco, TX 75033
MLS# 21034210Listed by: PARK ONE PROPERTIES
