8336 Pitkin Road, Frisco, TX 75036
Local realty services provided by:ERA Empower
Listed by: lisa johnson972-335-6564
Office: ebby halliday realtors
MLS#:20914180
Source:GDAR
Price summary
- Price:$825,000
- Price per sq. ft.:$231.87
- Monthly HOA dues:$200
About this home
Welcome to this stunning home located in the highly sought-after Phillips Creek Ranch. This property truly has it all. Upon entry, you’re greeted by a private study, a guest bedroom on the main floor, a formal dining area, soaring vaulted ceilings, and rich hardwood floors.
The spacious living room features a charming brick and stone fireplace with gas logs, a wood-finished mantel, and large windows offering a picturesque view of the backyard oasis. Step outside to your own private retreat, complete with a sparkling pool, relaxing spa, and a covered patio perfect for entertaining or unwinding.The oversized primary suite offers beautiful backyard views and a spa-inspired bathroom with dual vanities, a garden tub, separate shower, and generous walk-in closets. The chef’s kitchen is equipped with granite countertops, gas range, double ovens, ample cabinetry, and even includes a refrigerator—ready for all your culinary adventures. Upstairs features two bedrooms with shared bathroom and separate vanities, large gameroom with extra living space and media room. The community offers great events throughout the year, a clubhouse, pools, fishing, greenbelt and so much more. Great location close to shopping and restaurants!
Contact an agent
Home facts
- Year built:2013
- Listing ID #:20914180
- Added:252 day(s) ago
- Updated:January 02, 2026 at 12:35 PM
Rooms and interior
- Bedrooms:4
- Total bathrooms:3
- Full bathrooms:3
- Living area:3,558 sq. ft.
Heating and cooling
- Cooling:Ceiling Fans, Central Air
- Heating:Central
Structure and exterior
- Year built:2013
- Building area:3,558 sq. ft.
- Lot area:0.18 Acres
Schools
- High school:Reedy
- Middle school:Pioneer
- Elementary school:Sparks
Finances and disclosures
- Price:$825,000
- Price per sq. ft.:$231.87
- Tax amount:$12,919
New listings near 8336 Pitkin Road
- New
 $760,000Active5 beds 4 baths4,098 sq. ft.
$760,000Active5 beds 4 baths4,098 sq. ft.5714 Gallant Run Lane, Frisco, TX 75033
MLS# 21122440Listed by: EXP REALTY - New
 $775,000Active4 beds 4 baths4,100 sq. ft.
$775,000Active4 beds 4 baths4,100 sq. ft.2347 Blackstone Drive, Frisco, TX 75033
MLS# 21142299Listed by: COMPETITIVE EDGE REALTY LLC - New
 $420,000Active3 beds 2 baths1,716 sq. ft.
$420,000Active3 beds 2 baths1,716 sq. ft.5016 Coney Island Drive, Frisco, TX 75036
MLS# 21142288Listed by: GOLDEN TREE REALTY LLC - New
 $1,199,900Active4 beds 4 baths3,571 sq. ft.
$1,199,900Active4 beds 4 baths3,571 sq. ft.11048 Riney Court, Frisco, TX 75035
MLS# 21141600Listed by: MUNI REALTY LLC - New
 $1,200,000Active5 beds 5 baths4,995 sq. ft.
$1,200,000Active5 beds 5 baths4,995 sq. ft.6497 Hunters Parkway, Frisco, TX 75035
MLS# 21141640Listed by: ONESOURCE REAL ESTATE SERVICES - New
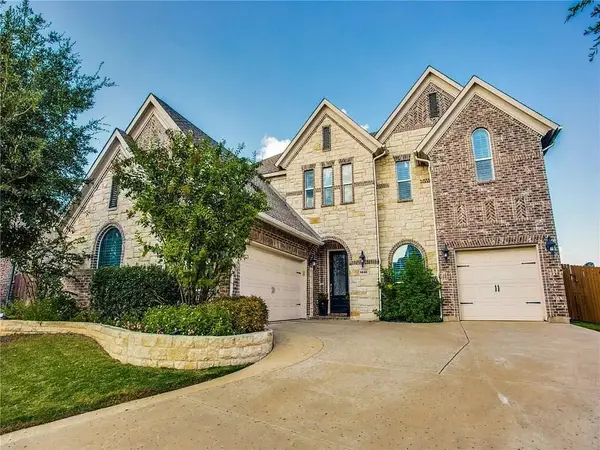 $989,000Active4 beds 3 baths3,743 sq. ft.
$989,000Active4 beds 3 baths3,743 sq. ft.6688 Excelsior Place, Frisco, TX 75035
MLS# 21141761Listed by: IDREAM REALTY LLC - New
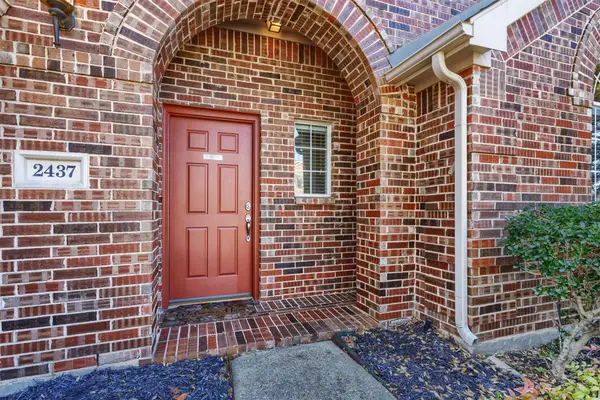 $412,000Active3 beds 2 baths1,552 sq. ft.
$412,000Active3 beds 2 baths1,552 sq. ft.2437 Campfire Lane, Frisco, TX 75033
MLS# 21116645Listed by: COLDWELL BANKER APEX, REALTORS - New
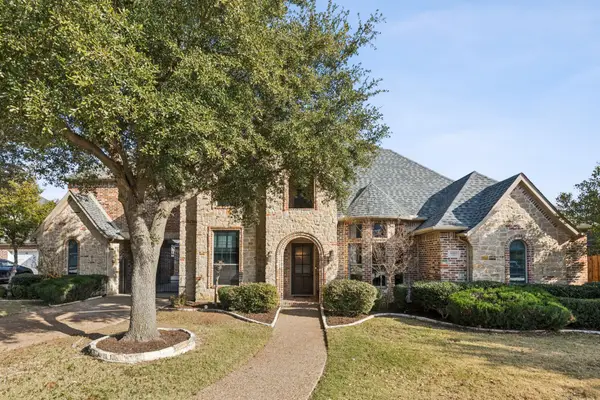 $1,325,000Active5 beds 5 baths4,815 sq. ft.
$1,325,000Active5 beds 5 baths4,815 sq. ft.11412 Lenox Lane, Frisco, TX 75033
MLS# 21138701Listed by: MONUMENT REALTY - New
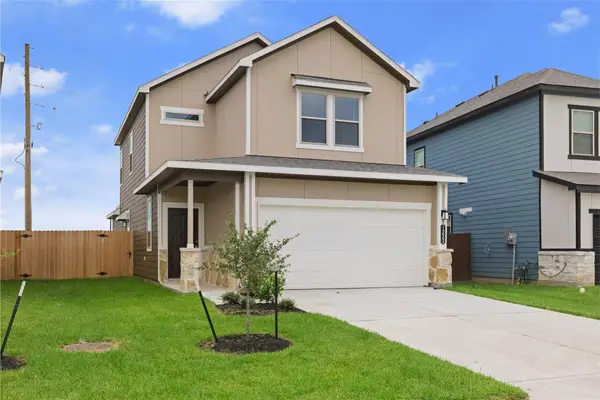 $349,900Active4 beds 3 baths2,021 sq. ft.
$349,900Active4 beds 3 baths2,021 sq. ft.1222 Elsinore Drive, Rosharon, TX 77583
MLS# 93993443Listed by: LIMITLESS LIVING REAL ESTATE - New
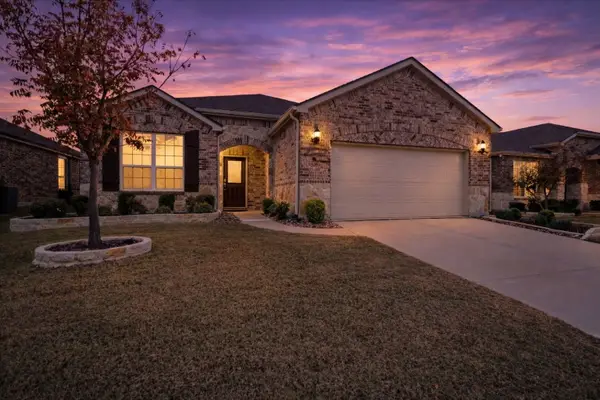 $525,000Active2 beds 2 baths2,219 sq. ft.
$525,000Active2 beds 2 baths2,219 sq. ft.1631 Bentwater Lane, Frisco, TX 75036
MLS# 21126530Listed by: KELLER WILLIAMS FRISCO STARS
