8431 Firewheel Lane, Frisco, TX 75036
Local realty services provided by:ERA Steve Cook & Co, Realtors
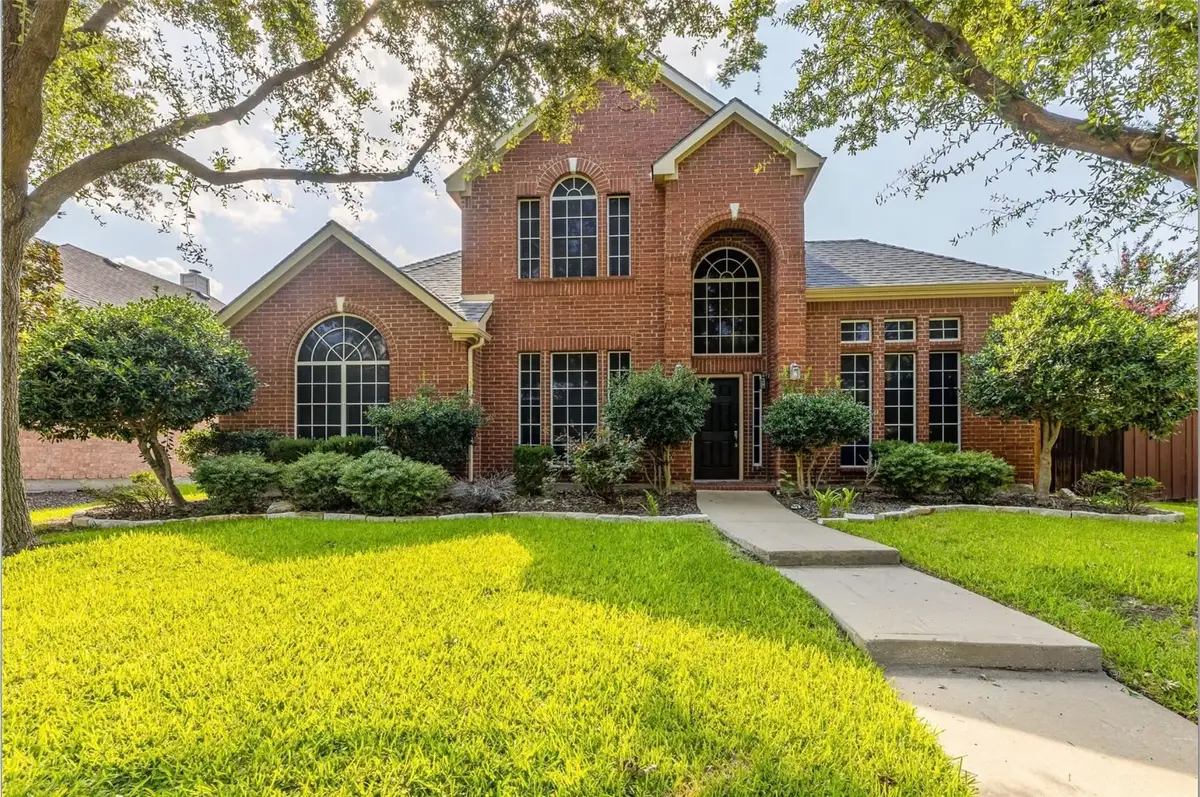


Listed by:annette bang214-396-3888
Office:bryan bjerke
MLS#:20927443
Source:GDAR
Price summary
- Price:$544,900
- Price per sq. ft.:$207.9
- Monthly HOA dues:$48.33
About this home
Frisco ISD!!! No CARPET AREA!! This beautiful home is located in Waterford Falls and offers highly regarded Frisco ISD and nearby shopping for every taste. It’s just a walking distance from the elementary school. Upon entering, you’ll be greeted by a variety of architectural features. The family room features a raised hearth fireplace, while the kitchen boasts granite counters, stainless appliances, two pantries, and a breakfast bar. The family room, living room, dining room, and master bedroom all have warm, wood floors. The master suite has a large bathroom with a garden tub, a separate shower, and dual sinks. Upstairs, you’ll find a game room and three additional bedrooms. The backyard features an extended patio, a b-o-b fence, and plenty of grass for playing. There’s even a pool-sized backyard! It’s conveniently located near Spray Park and the community pool. Shopping and DNT are also nearby. Please note that the information provided is deemed reliable but not guaranteed and should be independently verified.
Contact an agent
Home facts
- Year built:2004
- Listing Id #:20927443
- Added:103 day(s) ago
- Updated:August 20, 2025 at 11:56 AM
Rooms and interior
- Bedrooms:4
- Total bathrooms:3
- Full bathrooms:2
- Half bathrooms:1
- Living area:2,621 sq. ft.
Heating and cooling
- Cooling:Ceiling Fans, Central Air, Electric
- Heating:Central, Natural Gas
Structure and exterior
- Year built:2004
- Building area:2,621 sq. ft.
- Lot area:0.17 Acres
Schools
- High school:Reedy
- Middle school:Pioneer
- Elementary school:Sparks
Finances and disclosures
- Price:$544,900
- Price per sq. ft.:$207.9
- Tax amount:$9,495
New listings near 8431 Firewheel Lane
- New
 $530,000Active4 beds 3 baths2,625 sq. ft.
$530,000Active4 beds 3 baths2,625 sq. ft.6506 Autumnwood Drive, Frisco, TX 75035
MLS# 21036598Listed by: KELLER WILLIAMS REALTY DPR - Open Sun, 2 to 4pmNew
 $749,900Active4 beds 4 baths3,499 sq. ft.
$749,900Active4 beds 4 baths3,499 sq. ft.33 Glistening Pond Drive, Frisco, TX 75034
MLS# 21036007Listed by: EXP REALTY LLC - New
 $645,000Active4 beds 3 baths3,252 sq. ft.
$645,000Active4 beds 3 baths3,252 sq. ft.12329 Hawk Creek Drive, Frisco, TX 75033
MLS# 21036665Listed by: EXP REALTY - New
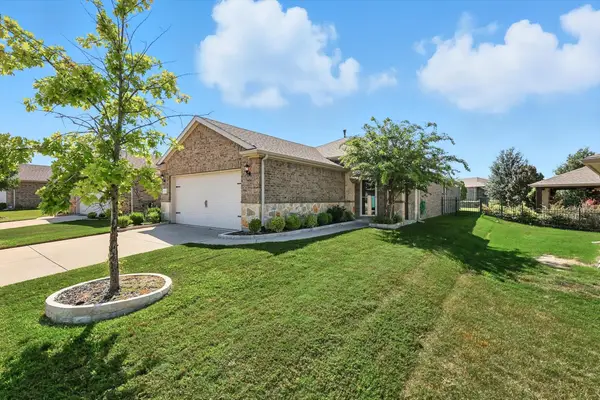 $375,000Active2 beds 2 baths1,563 sq. ft.
$375,000Active2 beds 2 baths1,563 sq. ft.3179 Fish Hook Lane, Frisco, TX 75036
MLS# 21035490Listed by: KELLER WILLIAMS REALTY DPR - New
 $1,450,000Active0.74 Acres
$1,450,000Active0.74 Acres875 Lilac Lane, Frisco, TX 75034
MLS# 21032863Listed by: COMPASS RE TEXAS, LLC - New
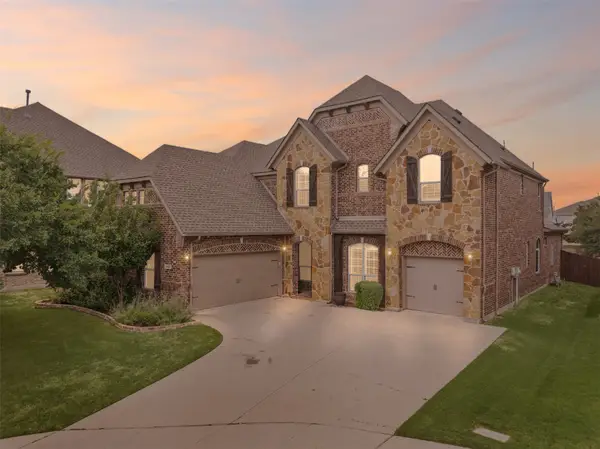 $949,000Active6 beds 6 baths4,205 sq. ft.
$949,000Active6 beds 6 baths4,205 sq. ft.14400 Eastwick Court, Frisco, TX 75035
MLS# 21034853Listed by: HOMESMART - New
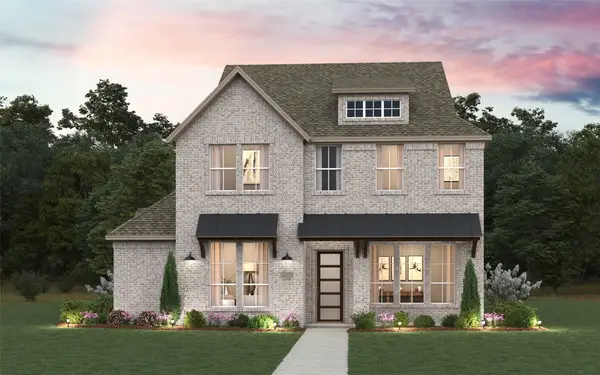 $970,598Active4 beds 4 baths3,435 sq. ft.
$970,598Active4 beds 4 baths3,435 sq. ft.15284 Boxthorn Drive, Frisco, TX 75035
MLS# 21035899Listed by: CHESMAR HOMES - New
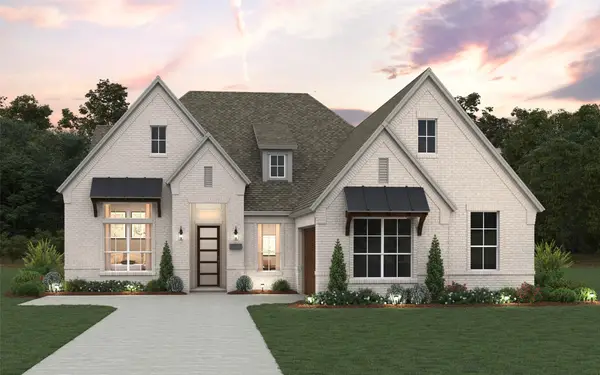 $999,260Active4 beds 3 baths2,612 sq. ft.
$999,260Active4 beds 3 baths2,612 sq. ft.9263 Spindletree Drive, Frisco, TX 75035
MLS# 21035789Listed by: CHESMAR HOMES - New
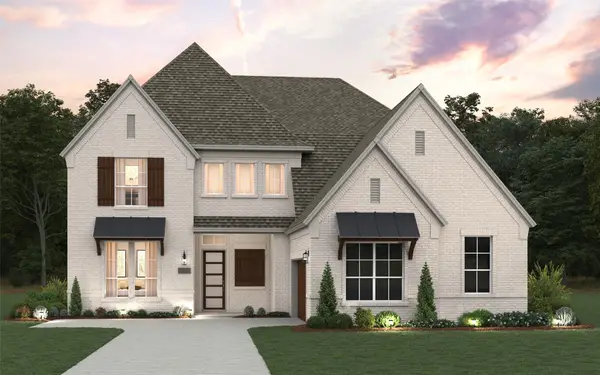 $1,223,441Active5 beds 5 baths3,853 sq. ft.
$1,223,441Active5 beds 5 baths3,853 sq. ft.9343 Spindletree Drive, Frisco, TX 75035
MLS# 21035828Listed by: CHESMAR HOMES - New
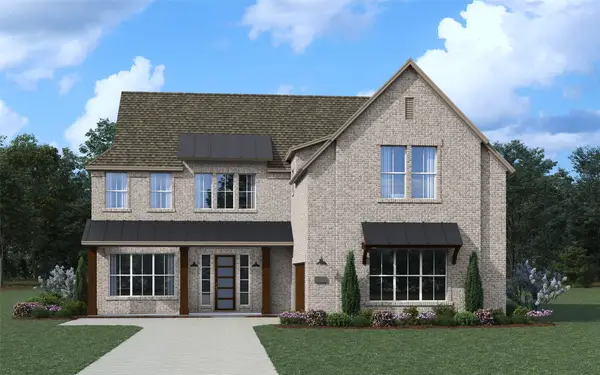 $1,280,340Active5 beds 6 baths4,241 sq. ft.
$1,280,340Active5 beds 6 baths4,241 sq. ft.9287 Pavonia Lane, Frisco, TX 75035
MLS# 21035857Listed by: CHESMAR HOMES
