8492 Liverpool Lane, Frisco, TX 75036
Local realty services provided by:ERA Steve Cook & Co, Realtors


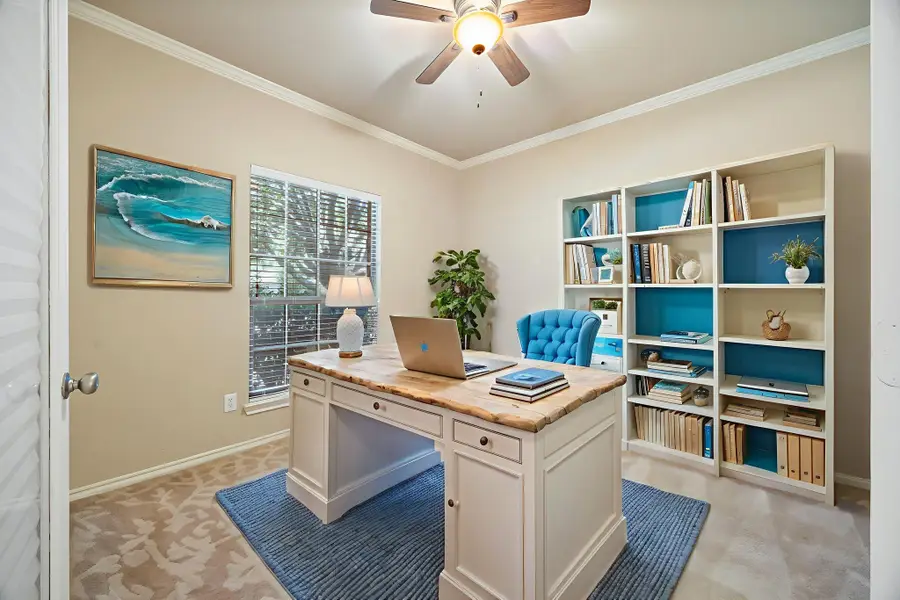
Listed by:stephanie dixon214-403-3949,214-403-3949
Office:ebby halliday, realtors
MLS#:20972798
Source:GDAR
Price summary
- Price:$665,000
- Price per sq. ft.:$203.8
- Monthly HOA dues:$22.17
About this home
SELLER OFFERING UP TO $15k IN BUYER CONCESSIONS WITH ACCEPTABLE OFFER! Welcome to this one-owner home located in sought-after Reedy High School zone. Perfectly placed on a landscaped corner lot in Windsor Place. This beautiful well maintained home has something to offer the entire family, as well as a great location with quick and easy access to all necessary amenities, shopping, dining and entertainment. Chef's island kitchen is open to the family room with a fireplace and perfect for easy entertaining. Spacious primary bedroom with a pampered bathroom, formal dining room, living room, study, powder bathroom and laundry room complete the main level. Upstairs you will find 3 spacious bedrooms, a full bathroom, a Jack-n-Jill bathroom, game room and media room. Relax and enjoy the outdoors on the covered front porch or the extended backyard patio while splashing in the refreshing pool. Radiant barrier and solar screens. Roof-Gutters replaced 2022. Insulated garage door- opener replaced 2024. Other recent updates include: HVAC replaced-upgraded 2016, thermostats 2023-2024, water heater, smoke detectors. Foundation work was done November 2020. Documents and Warranty information is available.
Contact an agent
Home facts
- Year built:2005
- Listing Id #:20972798
- Added:62 day(s) ago
- Updated:August 20, 2025 at 11:56 AM
Rooms and interior
- Bedrooms:4
- Total bathrooms:4
- Full bathrooms:3
- Half bathrooms:1
- Living area:3,263 sq. ft.
Heating and cooling
- Cooling:Ceiling Fans, Central Air, Heat Pump, Roof Turbines, Zoned
- Heating:Central, Fireplaces, Natural Gas
Structure and exterior
- Roof:Composition
- Year built:2005
- Building area:3,263 sq. ft.
- Lot area:0.16 Acres
Schools
- High school:Reedy
- Middle school:Pioneer
- Elementary school:Sparks
Finances and disclosures
- Price:$665,000
- Price per sq. ft.:$203.8
New listings near 8492 Liverpool Lane
- New
 $530,000Active4 beds 3 baths2,625 sq. ft.
$530,000Active4 beds 3 baths2,625 sq. ft.6506 Autumnwood Drive, Frisco, TX 75035
MLS# 21036598Listed by: KELLER WILLIAMS REALTY DPR - Open Sun, 2 to 4pmNew
 $749,900Active4 beds 4 baths3,499 sq. ft.
$749,900Active4 beds 4 baths3,499 sq. ft.33 Glistening Pond Drive, Frisco, TX 75034
MLS# 21036007Listed by: EXP REALTY LLC - New
 $645,000Active4 beds 3 baths3,252 sq. ft.
$645,000Active4 beds 3 baths3,252 sq. ft.12329 Hawk Creek Drive, Frisco, TX 75033
MLS# 21036665Listed by: EXP REALTY - New
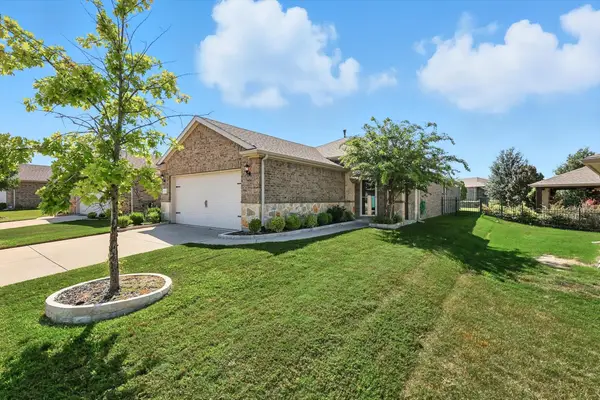 $375,000Active2 beds 2 baths1,563 sq. ft.
$375,000Active2 beds 2 baths1,563 sq. ft.3179 Fish Hook Lane, Frisco, TX 75036
MLS# 21035490Listed by: KELLER WILLIAMS REALTY DPR - New
 $1,450,000Active0.74 Acres
$1,450,000Active0.74 Acres875 Lilac Lane, Frisco, TX 75034
MLS# 21032863Listed by: COMPASS RE TEXAS, LLC - New
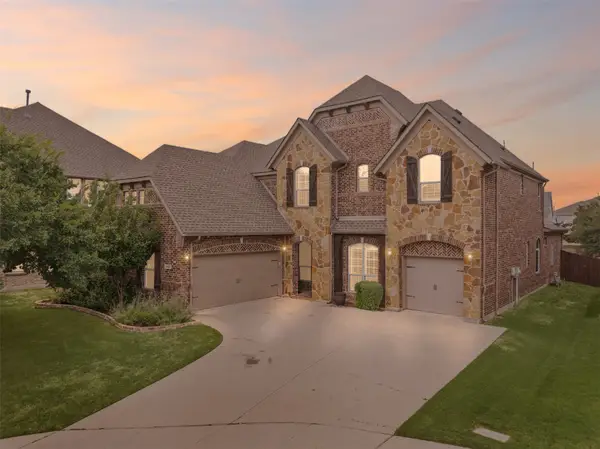 $949,000Active6 beds 6 baths4,205 sq. ft.
$949,000Active6 beds 6 baths4,205 sq. ft.14400 Eastwick Court, Frisco, TX 75035
MLS# 21034853Listed by: HOMESMART - New
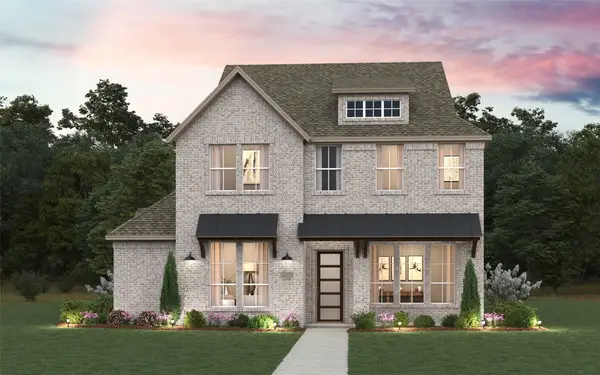 $970,598Active4 beds 4 baths3,435 sq. ft.
$970,598Active4 beds 4 baths3,435 sq. ft.15284 Boxthorn Drive, Frisco, TX 75035
MLS# 21035899Listed by: CHESMAR HOMES - New
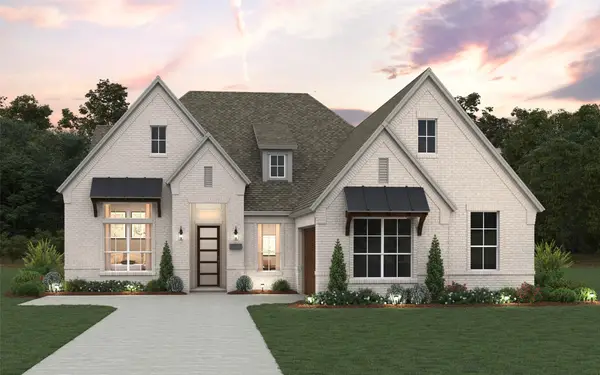 $999,260Active4 beds 3 baths2,612 sq. ft.
$999,260Active4 beds 3 baths2,612 sq. ft.9263 Spindletree Drive, Frisco, TX 75035
MLS# 21035789Listed by: CHESMAR HOMES - New
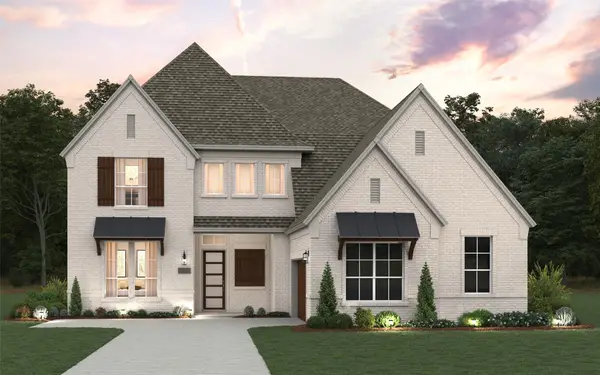 $1,223,441Active5 beds 5 baths3,853 sq. ft.
$1,223,441Active5 beds 5 baths3,853 sq. ft.9343 Spindletree Drive, Frisco, TX 75035
MLS# 21035828Listed by: CHESMAR HOMES - New
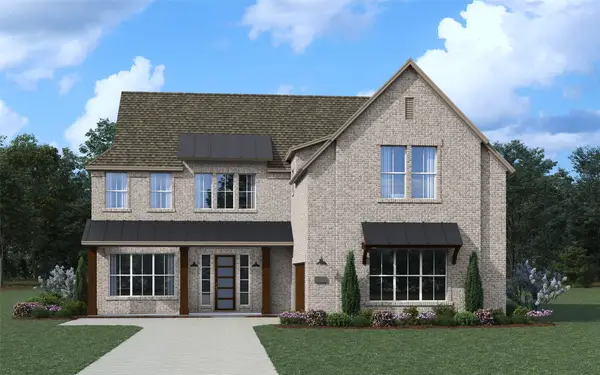 $1,280,340Active5 beds 6 baths4,241 sq. ft.
$1,280,340Active5 beds 6 baths4,241 sq. ft.9287 Pavonia Lane, Frisco, TX 75035
MLS# 21035857Listed by: CHESMAR HOMES
