8500 Timber Crest Court, Frisco, TX 75035
Local realty services provided by:ERA Courtyard Real Estate
Upcoming open houses
- Sun, Oct 0502:00 pm - 04:00 pm
Listed by:vicky giorgetti214-707-9074
Office:re/max premier
MLS#:21040942
Source:GDAR
Price summary
- Price:$498,500
- Price per sq. ft.:$209.54
About this home
VERY MOTIVATED SELLER - BRING ALL OFFRS - OPEN CONCEPT - Totally updated 2 story in CUL-DE-SAC with huge TREED LOT- NO HOA - RV PARKING Pergo flooring throughout the first floor, Open Concept with Family Room, Dining Room, Breakfast and Kitchen open to each other; light and bright - lots of windows - Granite Counter tops and White Cabinets in the kitchen -BARN DOOR in the study, ALSO CAN BE A SECOND LIVING AREA with built-in book cases on each side of french doors from formal dining room- Storage Galore + under stairs storage. Stairs to 2nd floor have new carpeting in June 2025, as well all bedrooms have same carpeting in June 2025. The primary bath is a SHOW STOPPER - enlarged walk in shower - modern soaking tub - lots of vanity space with 2 sinks. The hall bath features granite counter tops, 2 sinks and the tub features subway tile plus a linen closet. FLEX ROOM currently used as a sewing room with a window and closet COULD BE CLOSED IN For 4th BR - Paint color throughout first floor is Agreeable Gray with white cabinets and trim . There are 2 outside compressors for the HVAC. No other huge lot like this at this price point. SHADED PATIO WITH PERGOLA AND SWING. Storage shed on concrete. Lovingly cared for home, moving out of state. Seller offering AHS home warranty. Next to Preston Ridge Park and Christie Elementary School, Early Learning Center, church, Brinkman Ranch, and lots of shopping at Preston and Main Street - Frisco is growing so take advantage of this incredible priced, cozy home - surrounded by new construction high dollar homes - close to downtown Frisco, West on Main Street - JUST MOVE IN - NOTHING LEFT TO DO
Contact an agent
Home facts
- Year built:1996
- Listing ID #:21040942
- Added:38 day(s) ago
- Updated:October 03, 2025 at 11:43 AM
Rooms and interior
- Bedrooms:3
- Total bathrooms:3
- Full bathrooms:2
- Half bathrooms:1
- Living area:2,379 sq. ft.
Heating and cooling
- Cooling:Ceiling Fans, Central Air, Electric, Zoned
- Heating:Central, Natural Gas, Zoned
Structure and exterior
- Roof:Composition
- Year built:1996
- Building area:2,379 sq. ft.
Schools
- High school:Lebanon Trail
- Middle school:Clark
- Elementary school:Christie
Finances and disclosures
- Price:$498,500
- Price per sq. ft.:$209.54
- Tax amount:$9,142
New listings near 8500 Timber Crest Court
- New
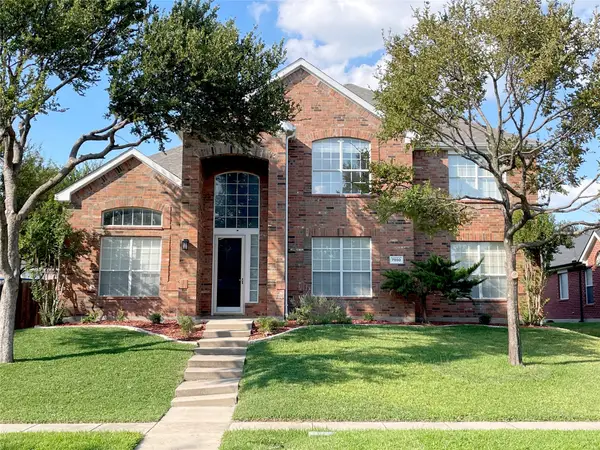 $604,900Active4 beds 3 baths3,071 sq. ft.
$604,900Active4 beds 3 baths3,071 sq. ft.7850 Greenvalley Lane, Frisco, TX 75033
MLS# 21076821Listed by: JPAR - PLANO - New
 $8,750,000Active6 beds 9 baths9,906 sq. ft.
$8,750,000Active6 beds 9 baths9,906 sq. ft.2202 Lilac Lane, Frisco, TX 75034
MLS# 20972352Listed by: COMPETITIVE EDGE REALTY LLC - Open Sat, 1 to 3pmNew
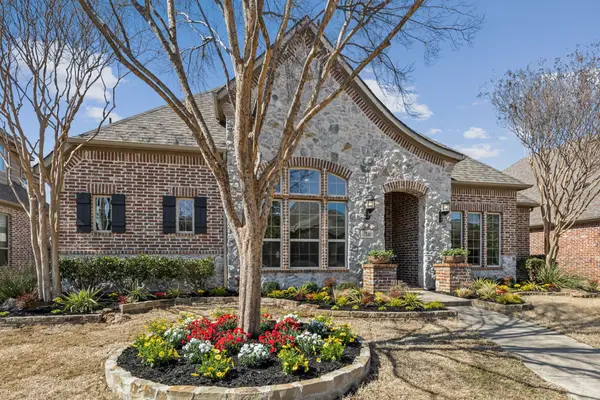 $879,000Active4 beds 4 baths3,935 sq. ft.
$879,000Active4 beds 4 baths3,935 sq. ft.7541 Bryce Canyon Drive, Frisco, TX 75035
MLS# 21076909Listed by: EXP REALTY - New
 $550,000Active3 beds 4 baths2,941 sq. ft.
$550,000Active3 beds 4 baths2,941 sq. ft.2503 April Sound Lane, Frisco, TX 75033
MLS# 21064353Listed by: MAINSTAY BROKERAGE LLC - New
 $526,110Active3 beds 3 baths2,285 sq. ft.
$526,110Active3 beds 3 baths2,285 sq. ft.15772 Millwood Trail, Frisco, TX 75033
MLS# 21073987Listed by: COLLEEN FROST REAL ESTATE SERV - Open Sat, 10am to 12pmNew
 $440,000Active3 beds 2 baths1,669 sq. ft.
$440,000Active3 beds 2 baths1,669 sq. ft.10721 Brandenberg Drive, Frisco, TX 75035
MLS# 21067843Listed by: COLDWELL BANKER APEX, REALTORS - Open Sat, 1 to 3pmNew
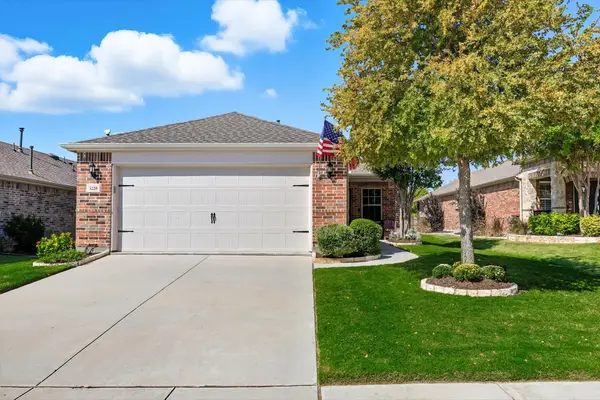 $475,000Active2 beds 2 baths1,563 sq. ft.
$475,000Active2 beds 2 baths1,563 sq. ft.3228 Full Sail Lane, Frisco, TX 75036
MLS# 21072774Listed by: EBBY HALLIDAY, REALTORS - New
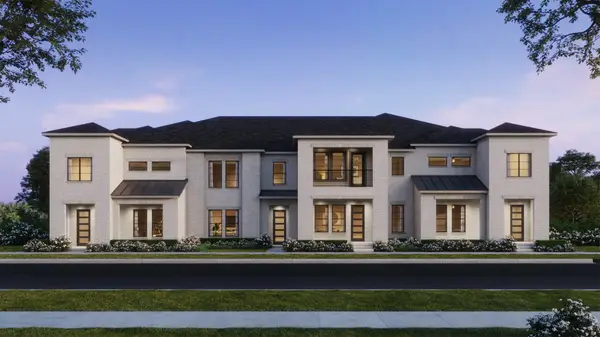 $458,810Active2 beds 3 baths1,914 sq. ft.
$458,810Active2 beds 3 baths1,914 sq. ft.15612 Millwood Trail, Frisco, TX 75033
MLS# 21074601Listed by: COLLEEN FROST REAL ESTATE SERV - New
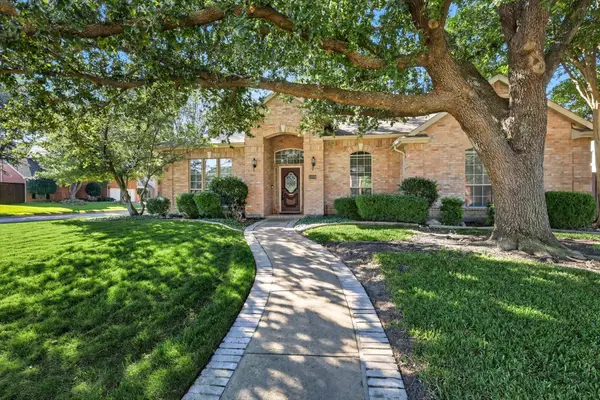 $500,000Active4 beds 2 baths2,391 sq. ft.
$500,000Active4 beds 2 baths2,391 sq. ft.12005 Covington Lane, Frisco, TX 75035
MLS# 21075088Listed by: COMPASS RE TEXAS, LLC - Open Sat, 2 to 4pmNew
 $705,000Active4 beds 4 baths2,668 sq. ft.
$705,000Active4 beds 4 baths2,668 sq. ft.3418 River Trail, Frisco, TX 75034
MLS# 21075815Listed by: THE VIBE BROKERAGE, LLC
