8581 Plymouth Lane, Frisco, TX 75036
Local realty services provided by:ERA Newlin & Company
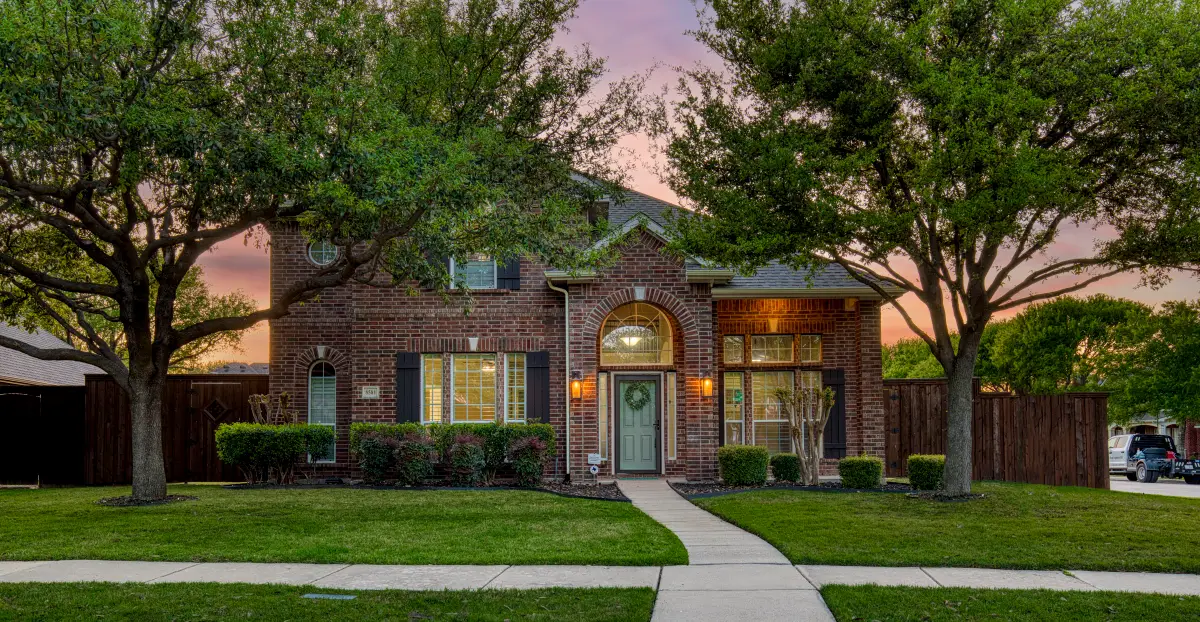
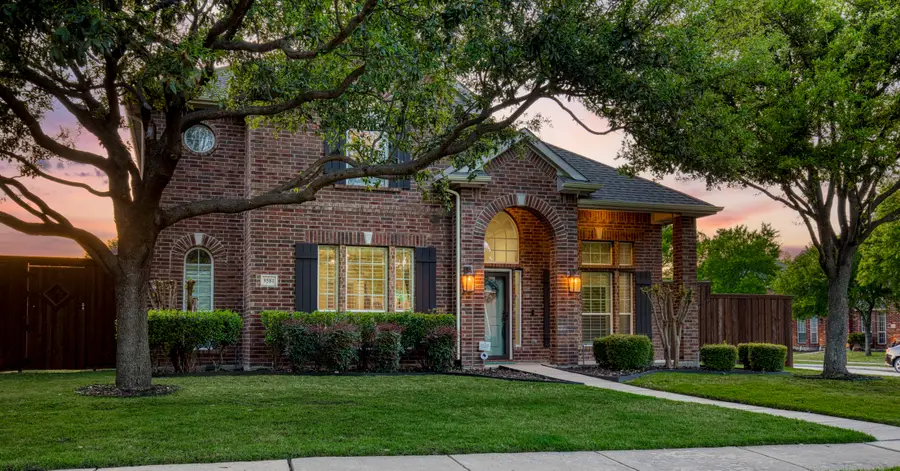
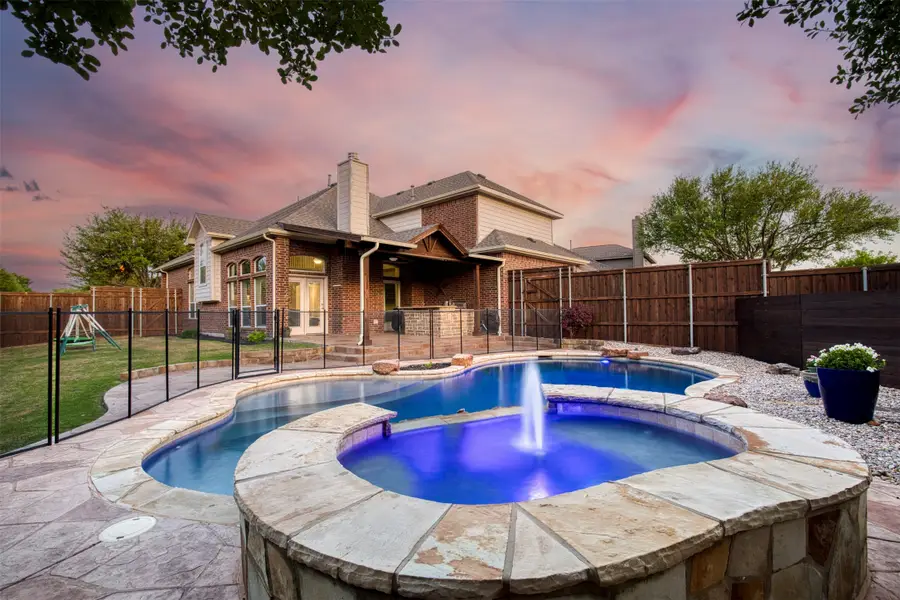
Listed by:kenneth clark903-240-0412
Office:exp realty
MLS#:20866871
Source:GDAR
Price summary
- Price:$750,000
- Price per sq. ft.:$239.92
- Monthly HOA dues:$20
About this home
Welcome to this stunning 4 bedroom home positioned east on an exquisite corner lot in the heart of Frisco. This impressive residence offers an unparalleled blend of elegance, comfort, & functionality. Upon entry, you're greeted by soaring ceilings & a spacious open floor plan adorned with granite countertops, custom built-in cabinetry, & a chef's kitchen featuring a spacious island, pantry, & stainless steel appliances. The expansive primary suite boasts an en-suite bath with dual sinks, a luxurious garden tub, & separate shower for ultimate relaxation. Designed for both entertaining & comfort, this home includes multiple living areas such as a media room, bonus room, & an expansive living living room anchored by a striking fireplace with gas logs. Outdoors, the corner lot provides added privacy & enhanced curb appeal, while the backyard oasis features a heated, gunite pool perfect for year-around enjoyment. The covered patio & built-in gas grill create an ideal space for outdoor gatherings. Additional features include a 3 car garage, advanced smart home system, & enhanced security features for peace of mind. Located within the acclaimed Frisco ISD, this peaceful neighborhood is just minutes from Frisco Historic Downtown, Dallas Tollway, The Star of Frisco, & an abundance of dining, shopping, & entertaining. 2022 Roof. Search address in YouTube for video.
Contact an agent
Home facts
- Year built:2005
- Listing Id #:20866871
- Added:125 day(s) ago
- Updated:August 20, 2025 at 07:03 AM
Rooms and interior
- Bedrooms:4
- Total bathrooms:3
- Full bathrooms:2
- Half bathrooms:1
- Living area:3,126 sq. ft.
Heating and cooling
- Cooling:Central Air
- Heating:Natural Gas
Structure and exterior
- Roof:Composition
- Year built:2005
- Building area:3,126 sq. ft.
- Lot area:0.23 Acres
Schools
- High school:Reedy
- Middle school:Pioneer
- Elementary school:Sparks
Finances and disclosures
- Price:$750,000
- Price per sq. ft.:$239.92
- Tax amount:$11,737
New listings near 8581 Plymouth Lane
- New
 $530,000Active4 beds 3 baths2,625 sq. ft.
$530,000Active4 beds 3 baths2,625 sq. ft.6506 Autumnwood Drive, Frisco, TX 75035
MLS# 21036598Listed by: KELLER WILLIAMS REALTY DPR - Open Sun, 2 to 4pmNew
 $749,900Active4 beds 4 baths3,499 sq. ft.
$749,900Active4 beds 4 baths3,499 sq. ft.33 Glistening Pond Drive, Frisco, TX 75034
MLS# 21036007Listed by: EXP REALTY LLC - New
 $645,000Active4 beds 3 baths3,252 sq. ft.
$645,000Active4 beds 3 baths3,252 sq. ft.12329 Hawk Creek Drive, Frisco, TX 75033
MLS# 21036665Listed by: EXP REALTY - New
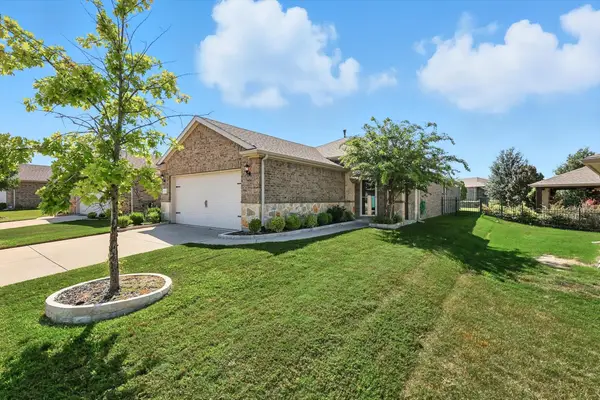 $375,000Active2 beds 2 baths1,563 sq. ft.
$375,000Active2 beds 2 baths1,563 sq. ft.3179 Fish Hook Lane, Frisco, TX 75036
MLS# 21035490Listed by: KELLER WILLIAMS REALTY DPR - New
 $1,450,000Active0.74 Acres
$1,450,000Active0.74 Acres875 Lilac Lane, Frisco, TX 75034
MLS# 21032863Listed by: COMPASS RE TEXAS, LLC - New
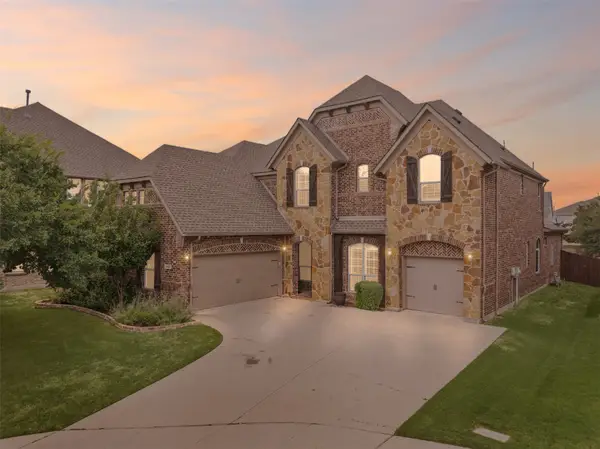 $949,000Active6 beds 6 baths4,205 sq. ft.
$949,000Active6 beds 6 baths4,205 sq. ft.14400 Eastwick Court, Frisco, TX 75035
MLS# 21034853Listed by: HOMESMART - New
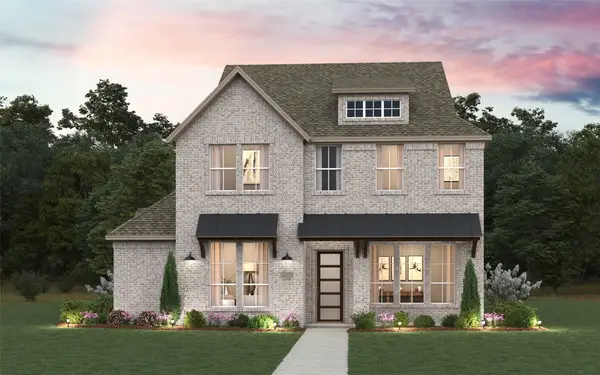 $970,598Active4 beds 4 baths3,435 sq. ft.
$970,598Active4 beds 4 baths3,435 sq. ft.15284 Boxthorn Drive, Frisco, TX 75035
MLS# 21035899Listed by: CHESMAR HOMES - New
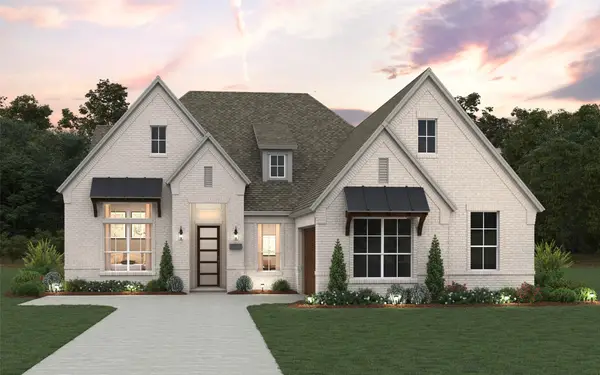 $999,260Active4 beds 3 baths2,612 sq. ft.
$999,260Active4 beds 3 baths2,612 sq. ft.9263 Spindletree Drive, Frisco, TX 75035
MLS# 21035789Listed by: CHESMAR HOMES - New
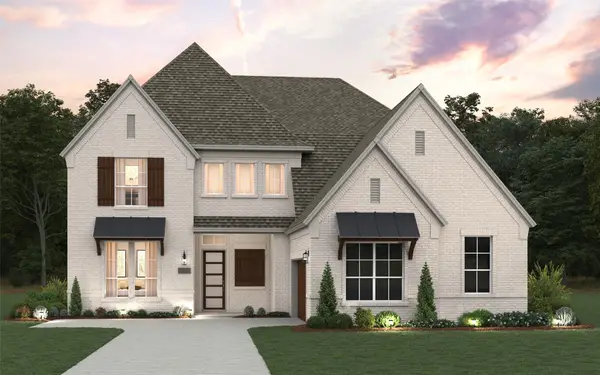 $1,223,441Active5 beds 5 baths3,853 sq. ft.
$1,223,441Active5 beds 5 baths3,853 sq. ft.9343 Spindletree Drive, Frisco, TX 75035
MLS# 21035828Listed by: CHESMAR HOMES - New
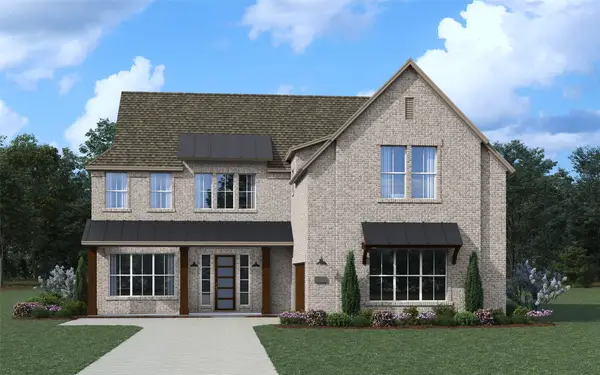 $1,280,340Active5 beds 6 baths4,241 sq. ft.
$1,280,340Active5 beds 6 baths4,241 sq. ft.9287 Pavonia Lane, Frisco, TX 75035
MLS# 21035857Listed by: CHESMAR HOMES
