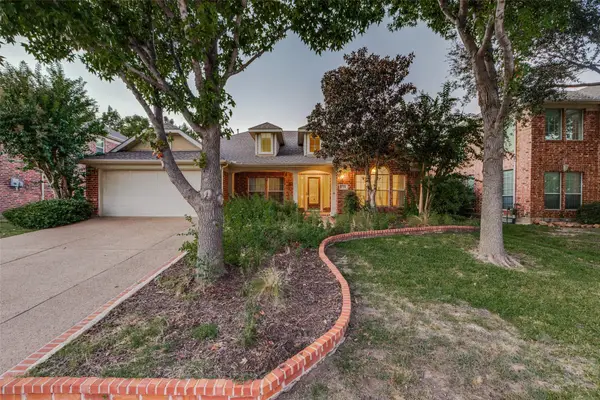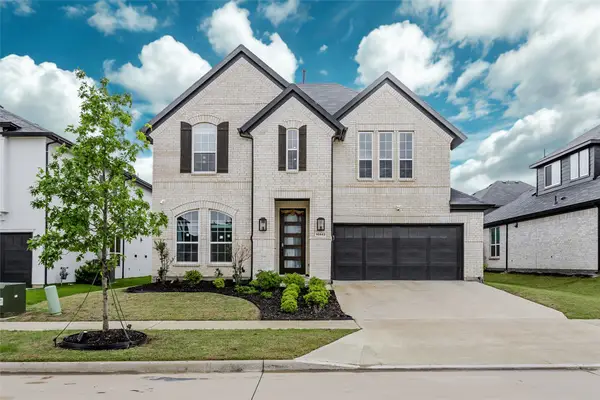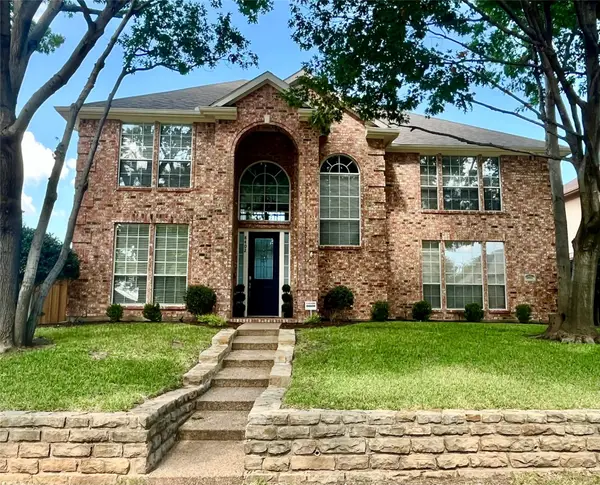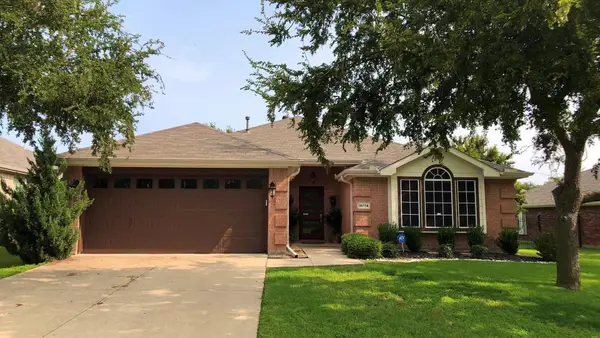8608 Davis Drive, Frisco, TX 75036
Local realty services provided by:ERA Courtyard Real Estate
Listed by:rebecca cucovatz972-346-3202
Office:legacy premier group
MLS#:20936324
Source:GDAR
Price summary
- Price:$624,500
- Price per sq. ft.:$201.39
- Monthly HOA dues:$50
About this home
SIGNIFICANT PRICE REDUCTION – LAST CHANCE BEFORE LEASE! Don’t miss this final opportunity to own a gorgeous David Weekley home loaded with upgrades before it goes to lease! Meticulously maintained and move-in ready, this spacious, energy-efficient home offers an open floor plan perfect for modern living. Primary suite on the main level for added privacy, featuring a garden tub, separate shower, and dual vanities. Chef’s kitchen includes granite countertops, large island, breakfast bar, stainless steel appliances, electric cooktop, and updated backsplash. Private study with French doors, ideal for working from home. Three generously sized bedrooms upstairs with two full bathrooms and a large game room. Recent upgrades and features include 2 new AC units, new water heater, all new windows (2015) with lifetime transferable warranty, new flooring downstairs, pull-out drawers in kitchen cabinets, updated laundry cabinetry, upgraded garage with epoxy flooring, smart opener and shelving, covered back patio and low maintenance yard. Energy-efficient and freshly painted throughout, this home offers plenty of storage space and a fantastic location near top-rated schools, major highways, and shopping. MOTIVATED SELLERS – BRING YOUR OFFER! If an acceptable offer isn’t received soon, this home will be leased. Don’t miss your chance—schedule a showing today!
Contact an agent
Home facts
- Year built:2004
- Listing ID #:20936324
- Added:142 day(s) ago
- Updated:October 05, 2025 at 11:33 AM
Rooms and interior
- Bedrooms:4
- Total bathrooms:4
- Full bathrooms:3
- Half bathrooms:1
- Living area:3,101 sq. ft.
Heating and cooling
- Cooling:Ceiling Fans, Central Air, Electric, Zoned
- Heating:Central, Natural Gas, Zoned
Structure and exterior
- Roof:Composition
- Year built:2004
- Building area:3,101 sq. ft.
- Lot area:0.14 Acres
Schools
- High school:Reedy
- Middle school:Pioneer
- Elementary school:Sparks
Finances and disclosures
- Price:$624,500
- Price per sq. ft.:$201.39
- Tax amount:$7,937
New listings near 8608 Davis Drive
- New
 $475,000Active4 beds 3 baths2,213 sq. ft.
$475,000Active4 beds 3 baths2,213 sq. ft.15204 Regal Oak Lane, Frisco, TX 75035
MLS# 21078553Listed by: RE/MAX FOUR CORNERS - New
 $895,000Active4 beds 3 baths3,012 sq. ft.
$895,000Active4 beds 3 baths3,012 sq. ft.10942 Grayhead Drive, Frisco, TX 75035
MLS# 21074963Listed by: BETTER HOMES AND GARDENS REAL ESTATE, WINANS - New
 $440,000Active3 beds 2 baths1,602 sq. ft.
$440,000Active3 beds 2 baths1,602 sq. ft.686 Pendle Forest Drive, Frisco, TX 75036
MLS# 21078517Listed by: GLOBAL REALTY - New
 $977,000Active5 beds 5 baths3,962 sq. ft.
$977,000Active5 beds 5 baths3,962 sq. ft.7760 Hackamore Street, Frisco, TX 75036
MLS# 21065634Listed by: EXP REALTY - New
 $585,000Active4 beds 3 baths2,908 sq. ft.
$585,000Active4 beds 3 baths2,908 sq. ft.8402 Pinnacle Drive, Frisco, TX 75033
MLS# 21078248Listed by: DFW ELITE - New
 $429,000Active3 beds 2 baths1,822 sq. ft.
$429,000Active3 beds 2 baths1,822 sq. ft.15774 Appaloosa Drive, Frisco, TX 75035
MLS# 21078425Listed by: LONE STAR REALTY GROUP, LLC - New
 $849,000Active4 beds 4 baths3,168 sq. ft.
$849,000Active4 beds 4 baths3,168 sq. ft.1859 Hollow Falls Court, Frisco, TX 75036
MLS# 21067426Listed by: RE/MAX PREMIER - New
 $625,000Active3 beds 4 baths1,954 sq. ft.
$625,000Active3 beds 4 baths1,954 sq. ft.4212 Kearsage Drive, Frisco, TX 75034
MLS# 21078009Listed by: COLDWELL BANKER REALTY - New
 $716,263Active4 beds 5 baths3,393 sq. ft.
$716,263Active4 beds 5 baths3,393 sq. ft.4740 Baytown Lane, McKinney, TX 75071
MLS# 21078303Listed by: COLLEEN FROST REAL ESTATE SERV - New
 $499,000Active4 beds 3 baths2,646 sq. ft.
$499,000Active4 beds 3 baths2,646 sq. ft.9440 Park Garden Drive, Frisco, TX 75035
MLS# 21078166Listed by: ORCHARD BROKERAGE
