8721 Fredrick Drive, Frisco, TX 75033
Local realty services provided by:ERA Myers & Myers Realty

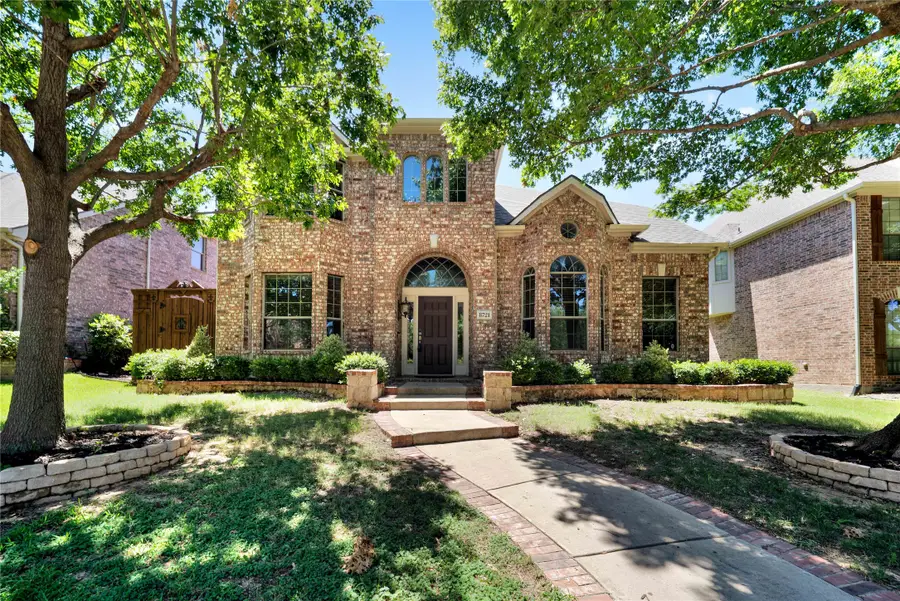

Listed by:christie cannon(903) 287-7849
Office:keller williams frisco stars
MLS#:21012672
Source:GDAR
Price summary
- Price:$600,000
- Price per sq. ft.:$165.15
- Monthly HOA dues:$43.33
About this home
Welcome to this stunning and spacious home nestled in the highly sought-after Preston Highlands Village, located in Frisco ISD and perfectly positioned across from a scenic park. This premier community offers exceptional access to world-class shopping, dining, and entertainment—including PGA Headquarters, The Star, Legacy West, and so much more!
Step inside to find elegant touches throughout, including plantation shutters, fresh new carpet, fresh paint, and a brand-new roof (2025) for peace of mind. The private home office with French doors offers the perfect space for remote work or study. The grand formal dining room sets the stage for hosting, while the expansive gourmet kitchen features granite countertops, extensive cabinetry, and ample space for entertaining.
The bright and open living room is anchored by a cozy gas fireplace, creating a warm and inviting atmosphere. The primary suite is privately located on the main floor and boasts a spacious ensuite bath and generous closet space.
Upstairs, enjoy a large flex space, a dedicated media room, and three oversized secondary bedrooms, providing flexibility and room for everyone.
Unwind on the covered back patio, perfect for relaxing or entertaining while overlooking the serene backyard.
This home is the perfect blend of luxury, comfort, and convenience in a thriving community you’ll love to call home.
Home is also offered for Lease.
Contact an agent
Home facts
- Year built:2005
- Listing Id #:21012672
- Added:21 day(s) ago
- Updated:August 18, 2025 at 04:41 PM
Rooms and interior
- Bedrooms:4
- Total bathrooms:4
- Full bathrooms:3
- Half bathrooms:1
- Living area:3,633 sq. ft.
Heating and cooling
- Cooling:Central Air
- Heating:Central
Structure and exterior
- Roof:Composition
- Year built:2005
- Building area:3,633 sq. ft.
- Lot area:0.14 Acres
Schools
- High school:Memorial
- Middle school:Staley
- Elementary school:Rogers
Finances and disclosures
- Price:$600,000
- Price per sq. ft.:$165.15
- Tax amount:$9,615
New listings near 8721 Fredrick Drive
- New
 $369,990Active3 beds 3 baths1,706 sq. ft.
$369,990Active3 beds 3 baths1,706 sq. ft.10287 Darkwood Drive, Frisco, TX 75035
MLS# 21021685Listed by: HOME CAPITAL REALTY LLC - New
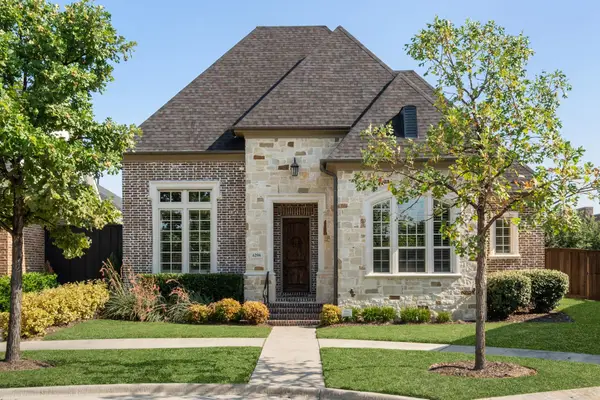 $918,000Active3 beds 4 baths3,342 sq. ft.
$918,000Active3 beds 4 baths3,342 sq. ft.4296 Wellesley Avenue, Frisco, TX 75034
MLS# 21029926Listed by: MONUMENT REALTY - New
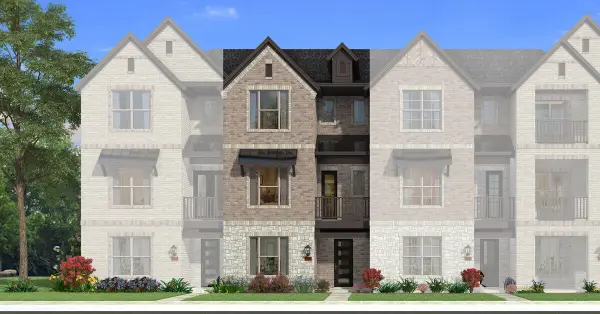 $634,987Active4 beds 5 baths2,512 sq. ft.
$634,987Active4 beds 5 baths2,512 sq. ft.8135 Challenger Lane, Frisco, TX 75034
MLS# 21035027Listed by: PINNACLE REALTY ADVISORS - New
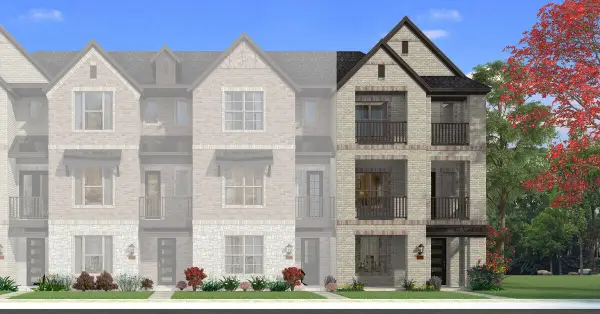 $667,432Active3 beds 4 baths2,187 sq. ft.
$667,432Active3 beds 4 baths2,187 sq. ft.8055 Challenger Lane, Frisco, TX 75034
MLS# 21034956Listed by: PINNACLE REALTY ADVISORS - New
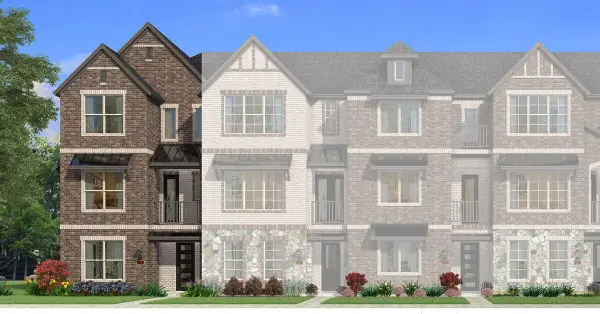 $663,453Active4 beds 5 baths2,556 sq. ft.
$663,453Active4 beds 5 baths2,556 sq. ft.8111 Challenger Street, Frisco, TX 75034
MLS# 21034978Listed by: PINNACLE REALTY ADVISORS - Open Sat, 2 to 4pmNew
 $519,000Active4 beds 3 baths2,795 sq. ft.
$519,000Active4 beds 3 baths2,795 sq. ft.11443 Waterford Lane, Frisco, TX 75035
MLS# 21034113Listed by: GREGORIO REAL ESTATE COMPANY - New
 $552,000Active4 beds 2 baths2,391 sq. ft.
$552,000Active4 beds 2 baths2,391 sq. ft.11317 Knoxville Lane, Frisco, TX 75035
MLS# 21033882Listed by: ALLIE BETH ALLMAN & ASSOC. - New
 $689,900Active3 beds 2 baths1,990 sq. ft.
$689,900Active3 beds 2 baths1,990 sq. ft.6739 Festival Lane, Frisco, TX 75036
MLS# 21023940Listed by: EBBY HALLIDAY, REALTORS - New
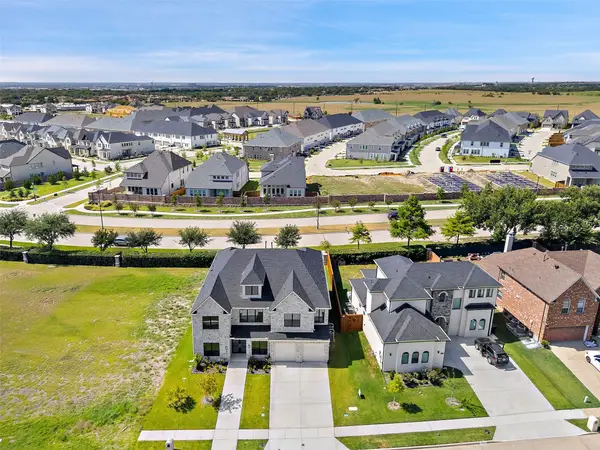 $1,575,000Active6 beds 7 baths4,714 sq. ft.
$1,575,000Active6 beds 7 baths4,714 sq. ft.9840 Wyndbrook Drive, Frisco, TX 75035
MLS# 21030530Listed by: TEXAS ALLY REAL ESTATE GROUP - New
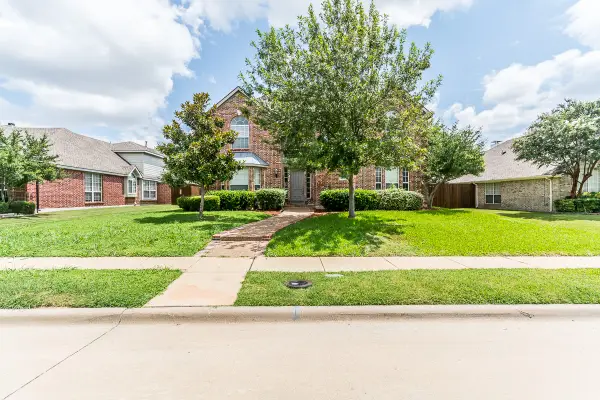 $489,000Active5 beds 3 baths2,845 sq. ft.
$489,000Active5 beds 3 baths2,845 sq. ft.10804 Briar Brook Lane, Frisco, TX 75033
MLS# 21034210Listed by: PARK ONE PROPERTIES
