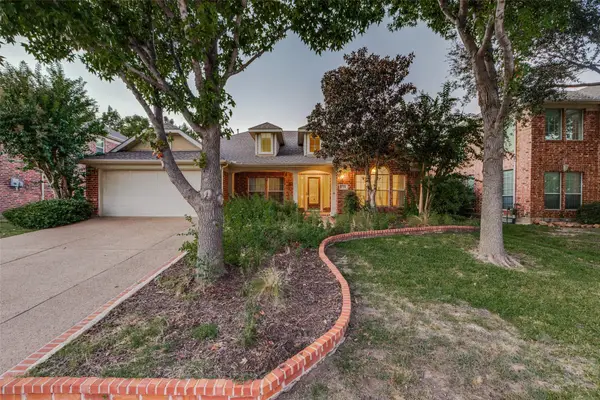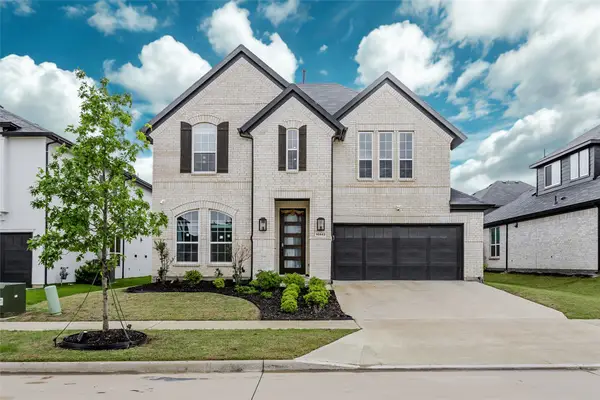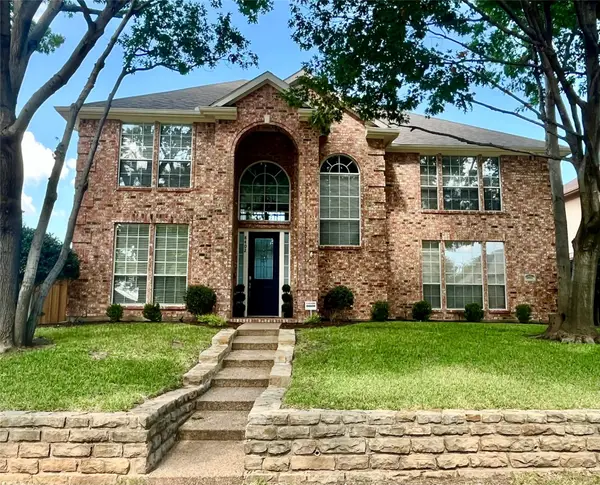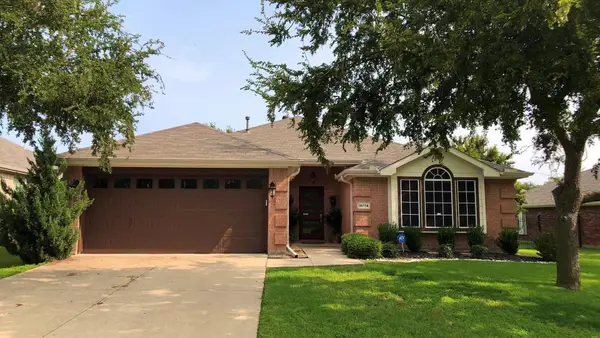881 Bonneville Road, Frisco, TX 75036
Local realty services provided by:ERA Newlin & Company
Listed by:todd luong214-636-6218
Office:re/max dfw associates
MLS#:20975749
Source:GDAR
Price summary
- Price:$748,000
- Price per sq. ft.:$269.84
- Monthly HOA dues:$213
About this home
Welcome to this meticulously maintained 4-bedroom, 3-bath corner lot home located in the highly sought-after master-planned community of Phillips Creek Ranch with exemplary Frisco ISD schools. Enjoy luxury living in this bright and open home that shows like a model, packed with stylish updates and modern design elements. Step inside to find new carpet that makes every room feel fresh and clean. The flexible floorplan offers 2 spacious living areas, 2 dining areas, and a 1st floor private office that can easily serve as a 4th bedroom or guest space. At the heart of the home is the well-appointed kitchen which opens seamlessly to the family room and breakfast nook. Enjoy granite counters, designer tile backsplash, gas cooktop, and ample cabinetry. The family room is the perfect place to unwind with its cozy corner fireplace and large windows with natural light. The huge primary suite on the 1st floor features an expansive walk-in closet with built-in shelving, plus a spacious en-suite bath with granite countertops, dual vanities, and plenty of room to relax. Step outside to the covered patio and take in the beautifully landscaped, oversized backyard, perfect for summer barbecues or quiet evenings outdoors. Just diagonally across from the front door, there is a beautiful green space with scenic walking and jogging paths. The garage with epoxy floors adds both functionality and polish. Living in Phillips Creek Ranch means more than just owning a home—it means enjoying all the wonderful amenities and benefits that this community has to offer. Residents here have access to the main clubhouse, community gym, community pools, playgrounds, and more. This is a vibrant community that hosts monthly and holiday events throughout the year. HOA dues include front yard maintenance and ADT security. Just minutes from Dallas North Tollway, 121, 380, PGA, The Star, Legacy West, Grandscape and more. This home offers luxury, comfort, convenience and community in one exceptional package.
Contact an agent
Home facts
- Year built:2013
- Listing ID #:20975749
- Added:107 day(s) ago
- Updated:October 05, 2025 at 11:45 AM
Rooms and interior
- Bedrooms:4
- Total bathrooms:3
- Full bathrooms:3
- Living area:2,772 sq. ft.
Heating and cooling
- Cooling:Ceiling Fans, Central Air, Electric
- Heating:Central, Natural Gas
Structure and exterior
- Roof:Composition
- Year built:2013
- Building area:2,772 sq. ft.
- Lot area:0.18 Acres
Schools
- High school:Reedy
- Middle school:Pioneer
- Elementary school:Sparks
Finances and disclosures
- Price:$748,000
- Price per sq. ft.:$269.84
New listings near 881 Bonneville Road
- New
 $475,000Active4 beds 3 baths2,213 sq. ft.
$475,000Active4 beds 3 baths2,213 sq. ft.15204 Regal Oak Lane, Frisco, TX 75035
MLS# 21078553Listed by: RE/MAX FOUR CORNERS - New
 $895,000Active4 beds 3 baths3,012 sq. ft.
$895,000Active4 beds 3 baths3,012 sq. ft.10942 Grayhead Drive, Frisco, TX 75035
MLS# 21074963Listed by: BETTER HOMES AND GARDENS REAL ESTATE, WINANS - New
 $440,000Active3 beds 2 baths1,602 sq. ft.
$440,000Active3 beds 2 baths1,602 sq. ft.686 Pendle Forest Drive, Frisco, TX 75036
MLS# 21078517Listed by: GLOBAL REALTY - New
 $977,000Active5 beds 5 baths3,962 sq. ft.
$977,000Active5 beds 5 baths3,962 sq. ft.7760 Hackamore Street, Frisco, TX 75036
MLS# 21065634Listed by: EXP REALTY - New
 $585,000Active4 beds 3 baths2,908 sq. ft.
$585,000Active4 beds 3 baths2,908 sq. ft.8402 Pinnacle Drive, Frisco, TX 75033
MLS# 21078248Listed by: DFW ELITE - New
 $429,000Active3 beds 2 baths1,822 sq. ft.
$429,000Active3 beds 2 baths1,822 sq. ft.15774 Appaloosa Drive, Frisco, TX 75035
MLS# 21078425Listed by: LONE STAR REALTY GROUP, LLC - New
 $849,000Active4 beds 4 baths3,168 sq. ft.
$849,000Active4 beds 4 baths3,168 sq. ft.1859 Hollow Falls Court, Frisco, TX 75036
MLS# 21067426Listed by: RE/MAX PREMIER - New
 $625,000Active3 beds 4 baths1,954 sq. ft.
$625,000Active3 beds 4 baths1,954 sq. ft.4212 Kearsage Drive, Frisco, TX 75034
MLS# 21078009Listed by: COLDWELL BANKER REALTY - New
 $716,263Active4 beds 5 baths3,393 sq. ft.
$716,263Active4 beds 5 baths3,393 sq. ft.4740 Baytown Lane, McKinney, TX 75071
MLS# 21078303Listed by: COLLEEN FROST REAL ESTATE SERV - New
 $499,000Active4 beds 3 baths2,646 sq. ft.
$499,000Active4 beds 3 baths2,646 sq. ft.9440 Park Garden Drive, Frisco, TX 75035
MLS# 21078166Listed by: ORCHARD BROKERAGE
